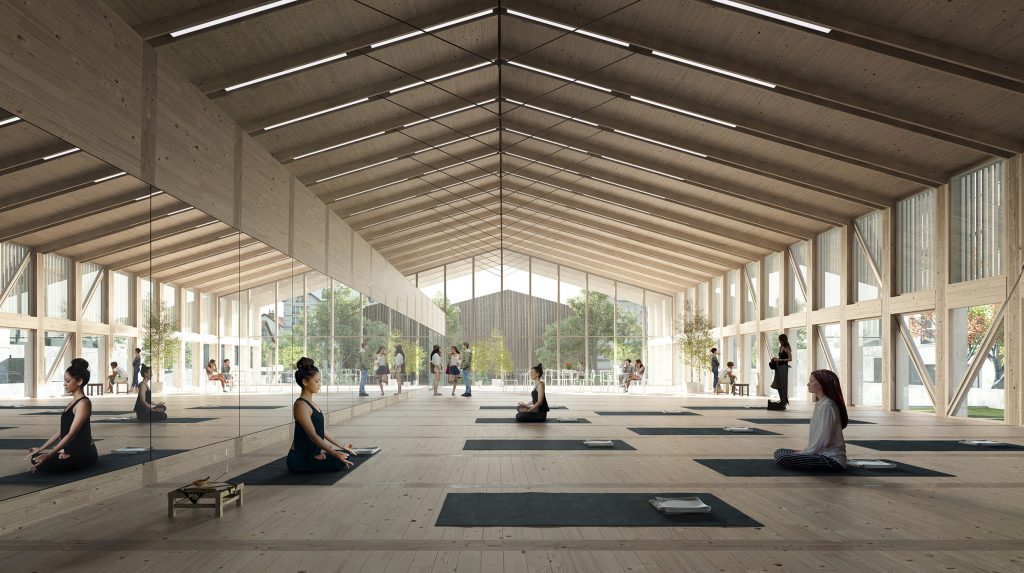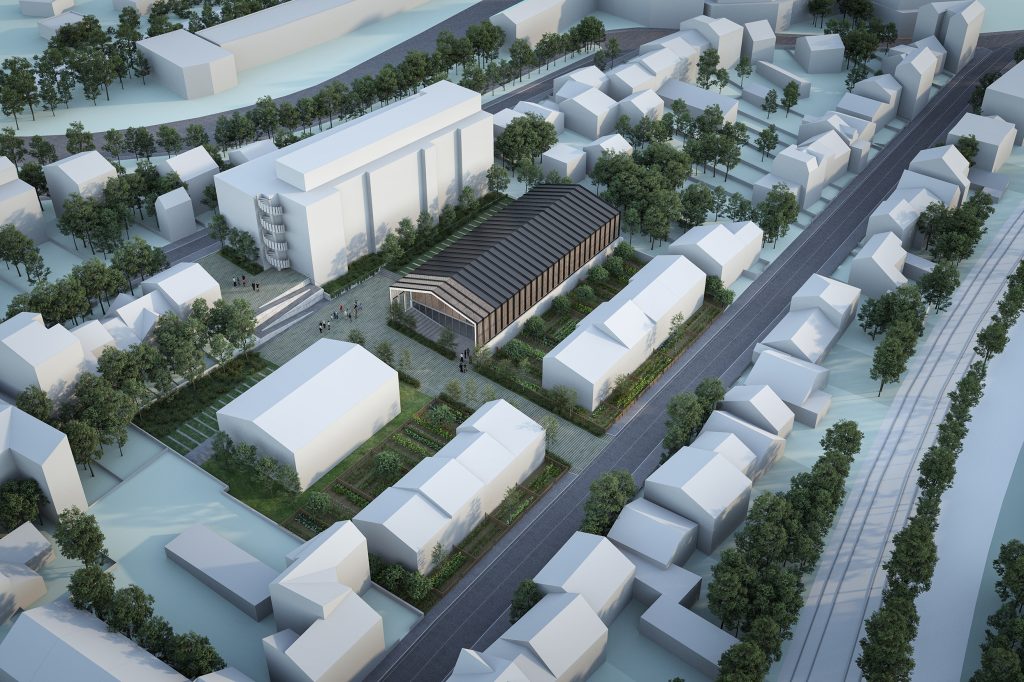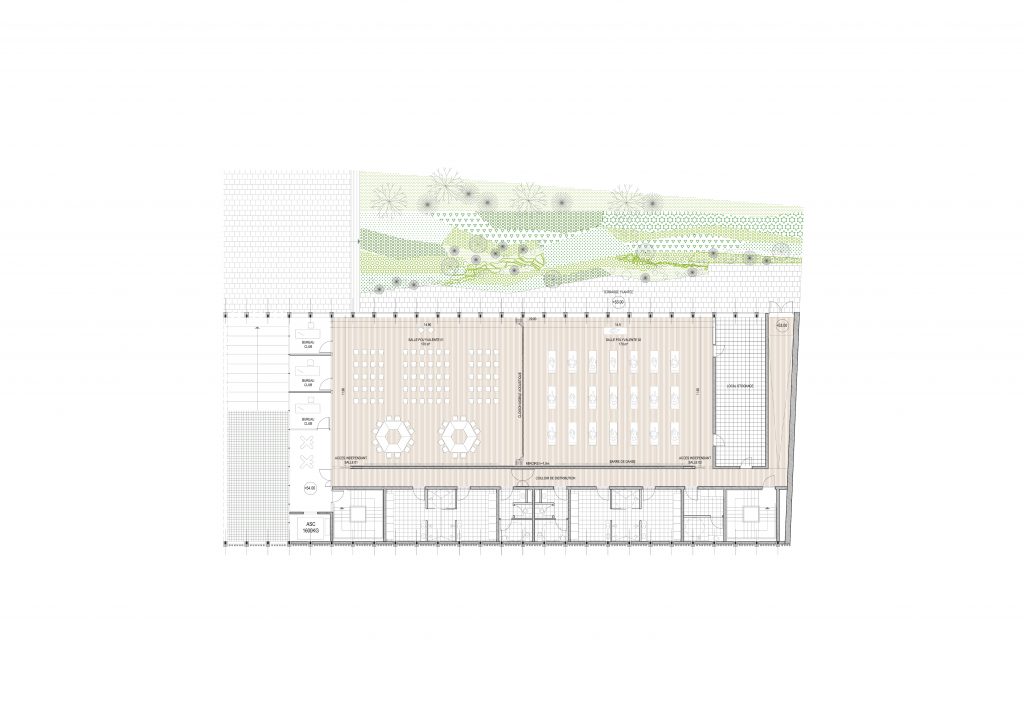2017
Gymnasium and multipurpose hall
Invited competition
Client City of Suresnes,
Size 2,000 m² / 5 M€
Engineers TPFI
Landscape “D’ici là”
Labels HQE.
The natural context of the city of Suresnes presents an exceptional landscape value, which combines the advantages of a steep relief and the orientation towards the Seine and the Boulogne woods. The recognition of the value of the natural landscape forces any architectural addition, to think about its cultural and patrimonial dimensions.
The challenge of the project is to conceive the harmonious integration of a new public sports equipment in the Republic residential area, dotted with peaceful gardens.
The proposed building consists of two major spaces which are the gymnasium and the multipurpose hall, surrounded by their annexes. The gym hall imposes standard dimensions, it will be built as a basement, so its impact in the neighborhood is minimal. On top of it, there is the Pavilion which looks more like a house. The multipurpose hall looks like a Japanese Pavilion and its peaceful silhouette justifies all the choices we have made on the project as it fits perfectly into the landscape. The Pavilion is the representative part of the project, its public and urban space.
AZC architects
The competition team was led by Gwenaël Loubes with Théophilos Zachos, Julien Di Vito, Dimitra-Elena Patra.



