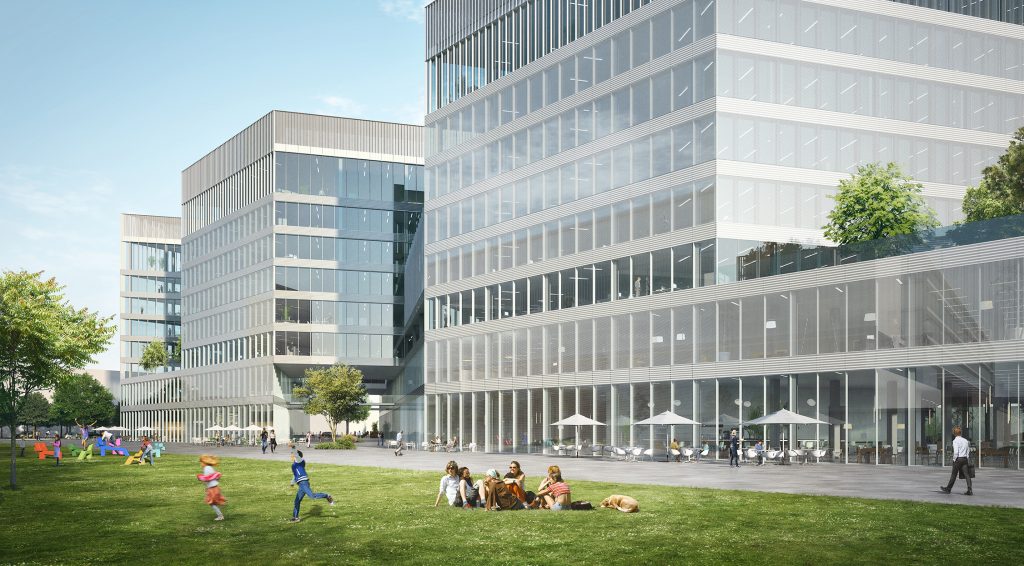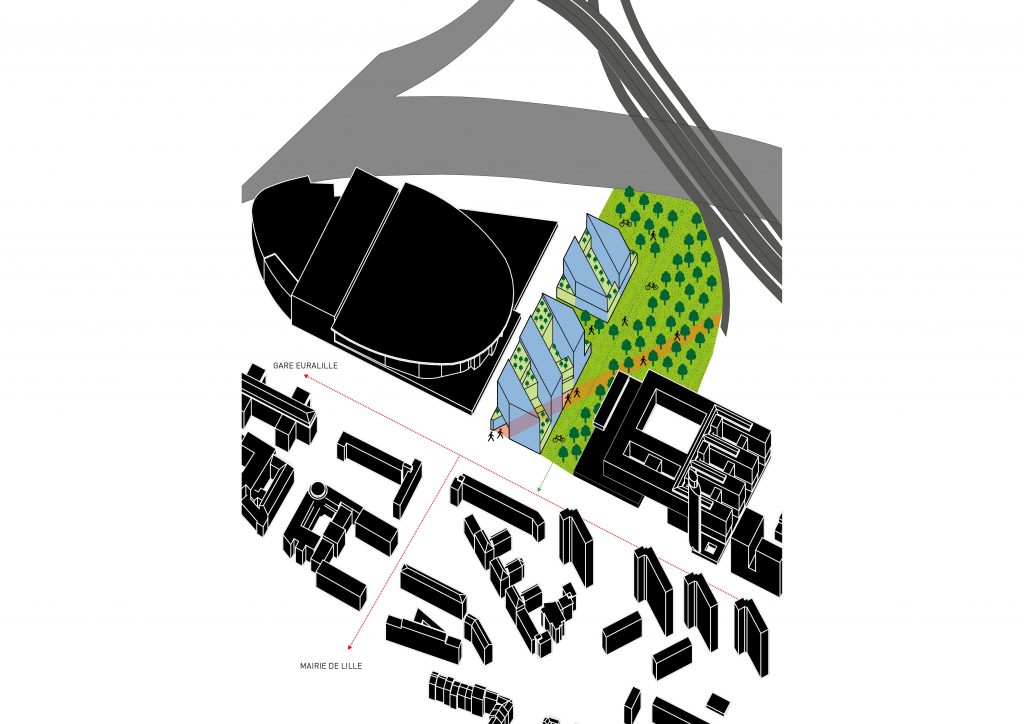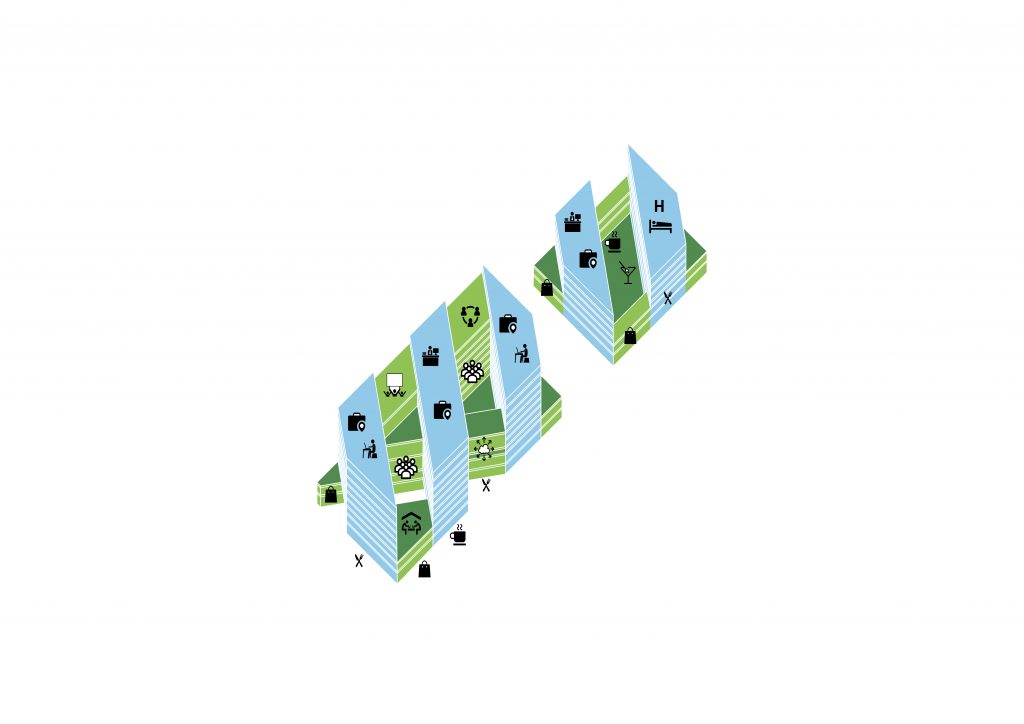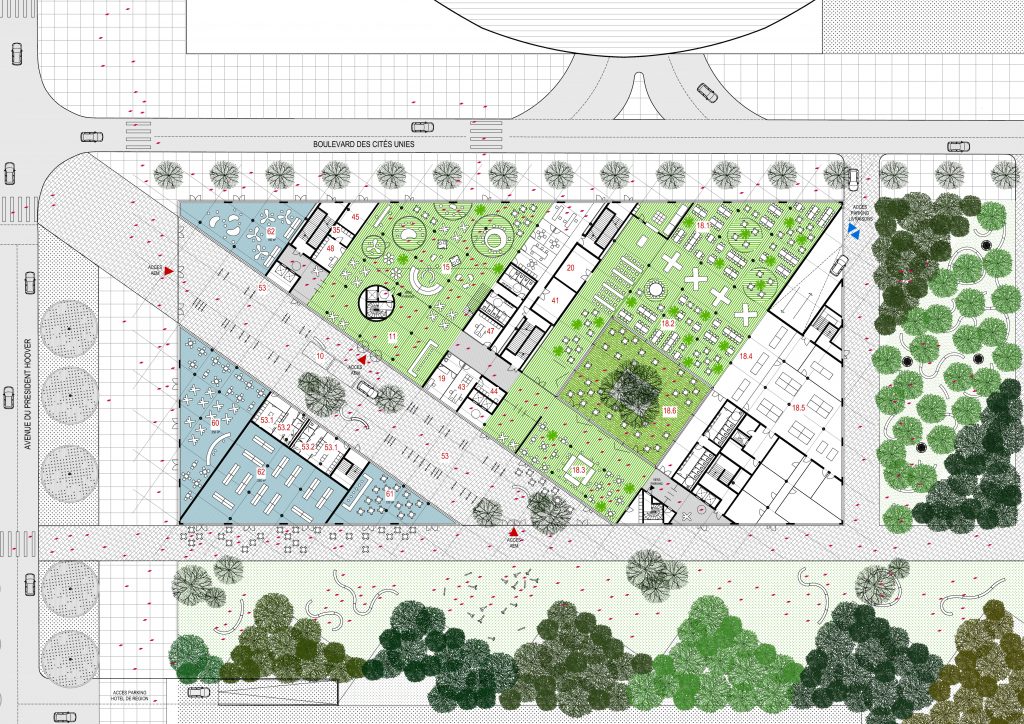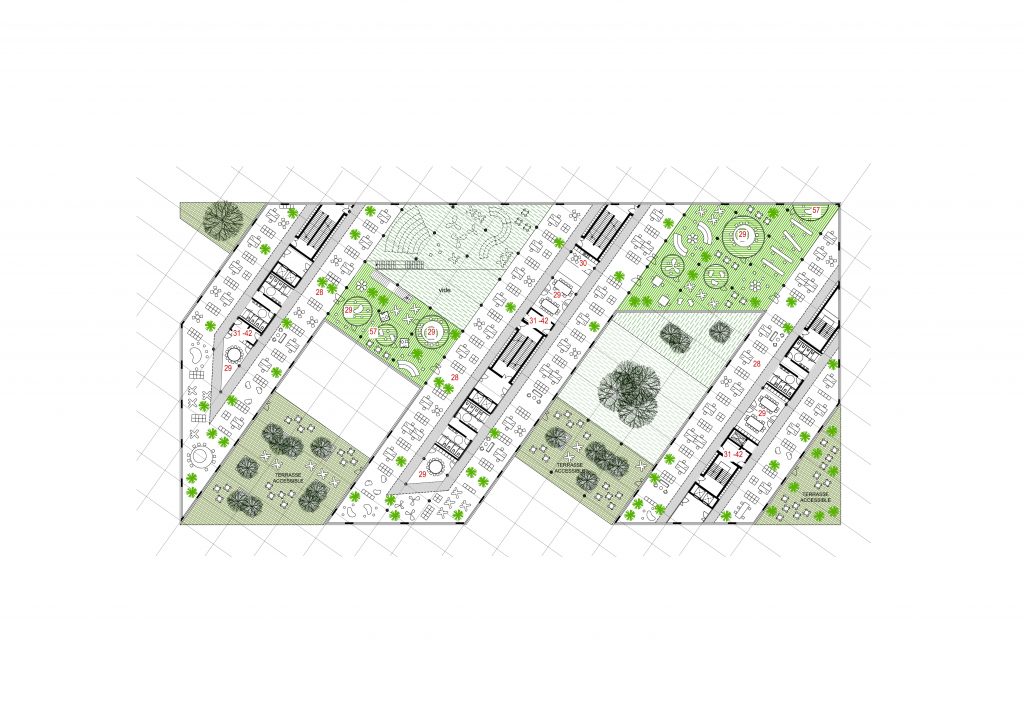2017
Offices, shops, hotel and coworking
Invited competition
Client Sogeprom
Size 40.000 m²
Engineers Projex
Landscape BT Paysage.
An ambitious program of 40,000 m² needs a coherent reflection on the urbanization of the last remaining freeholds of the Euralille 2 project. Our proposal has several objectives.
First, the search for a relationship with the city, which aims to privilege the variety and the alternation between the built and the planted gardens. While a large common base on two levels reinforces the design of the plot, the office space is divided into three blocks oriented north-south, abundantly lit by natural light and equipped with central cores. The relatively thick buildings offer cross-views of all directions and towards the city. Between the main buildings, open spaces allow to link the whole together and increase the flexibility and variety of spaces.
Another way to animate the building and to connect to the city is to provide outdoor spaces. The project proposes a series of planted terraces and patios accessible from the blocks. The global reflection on the parcel makes it possible to divide the working spaces between the different entities.
The landscaping of the gardens with high-stemmed trees occurs between the blocs like refreshing oasis for the offices. On the private passage that crosses the project from west to east, the development will be enhanced by spaces dedicated to commercial and leisure uses.
AZC architects
The competition team was led by Gwenaël Loubes with Theophilos Zachos, Filippo Cossa and Majno Di Capriglio.
