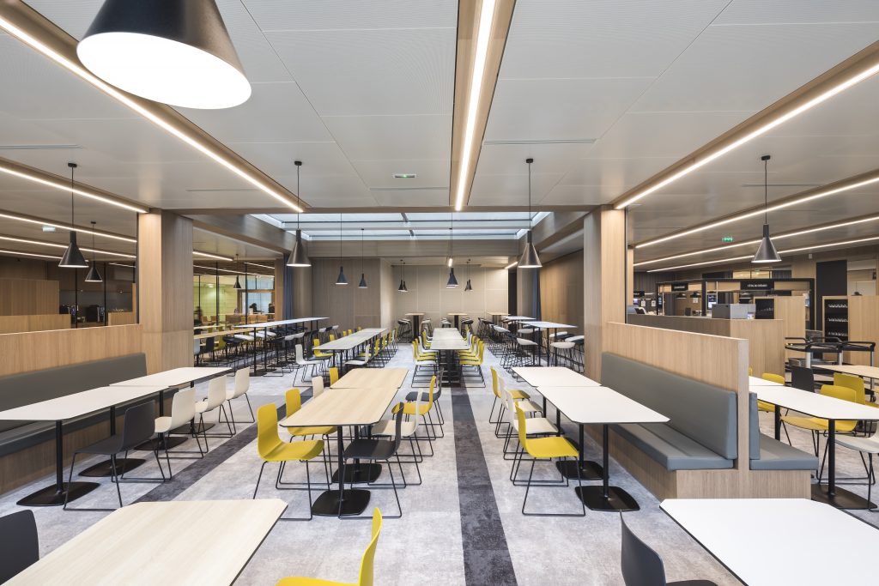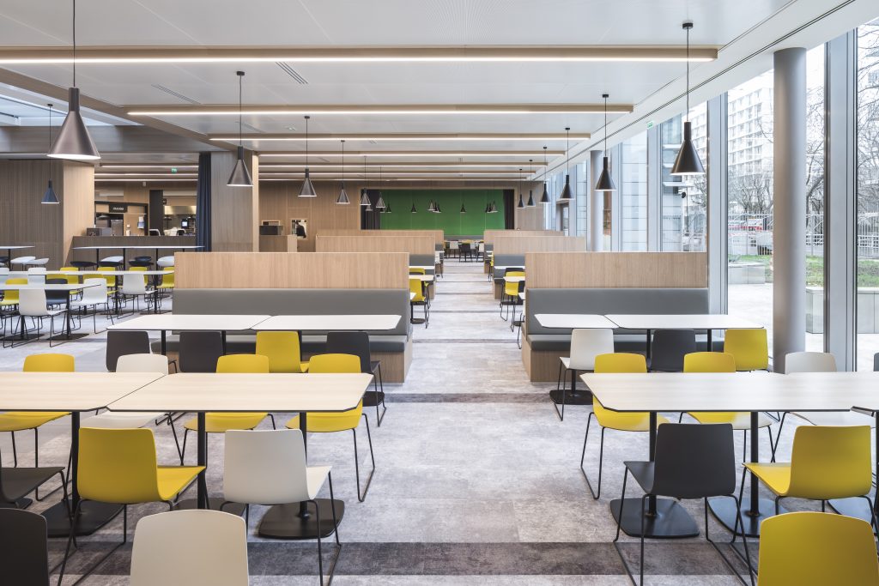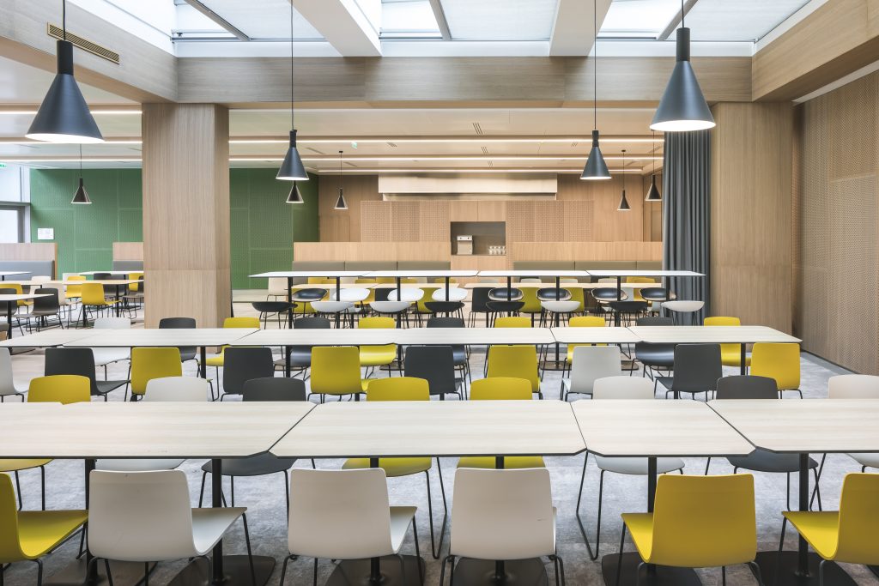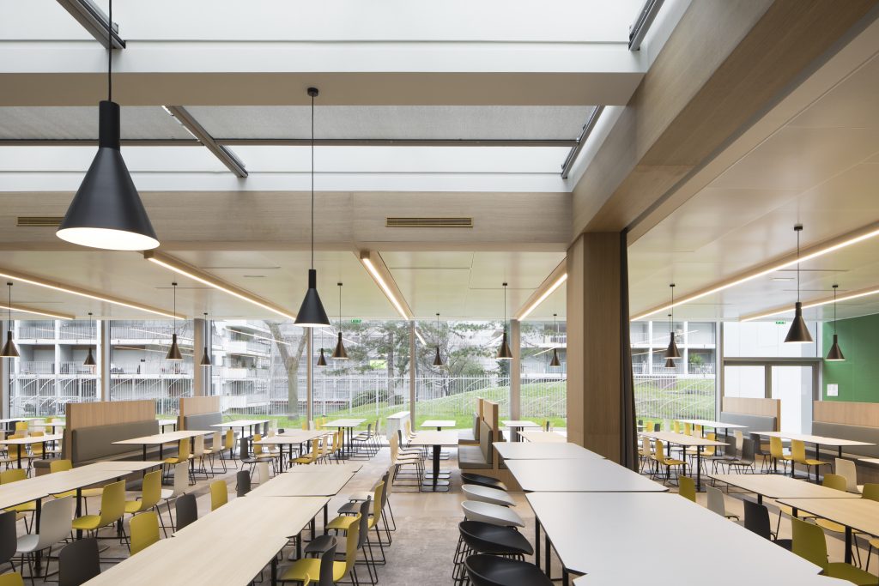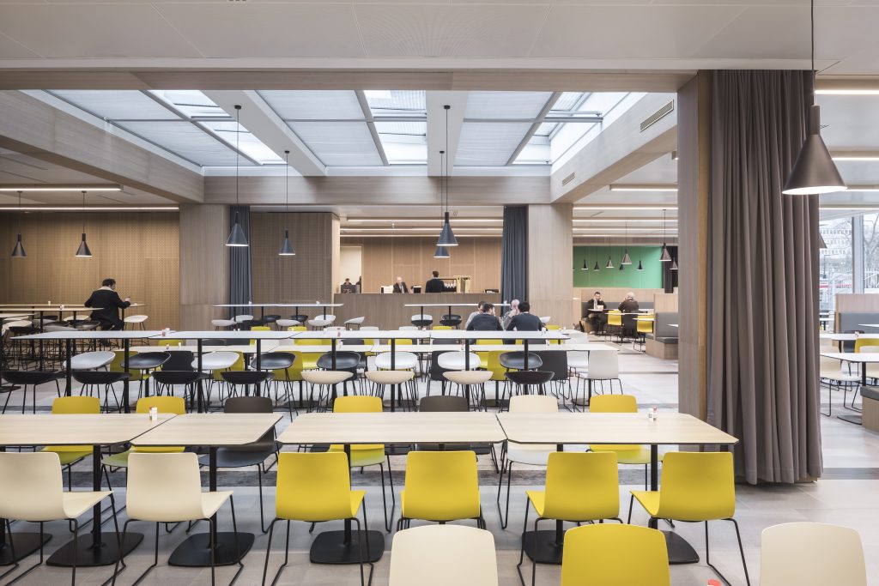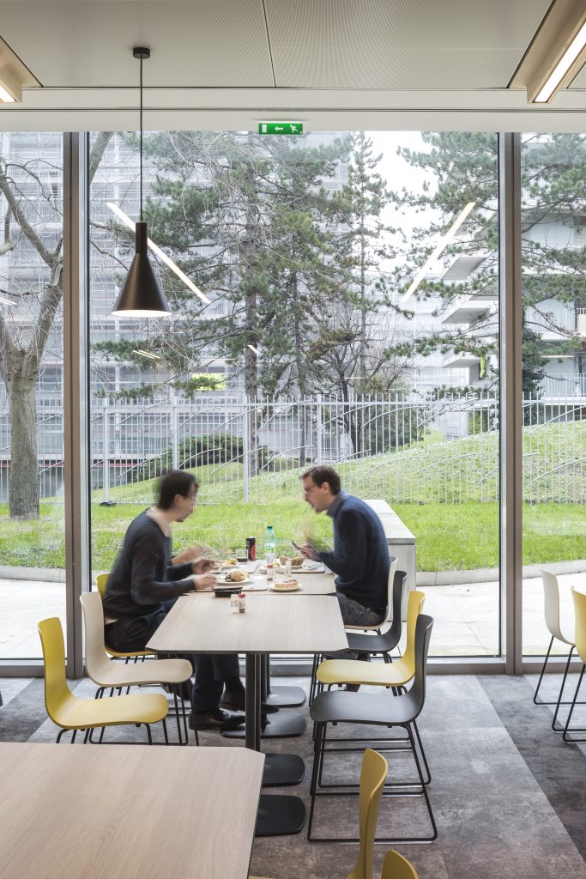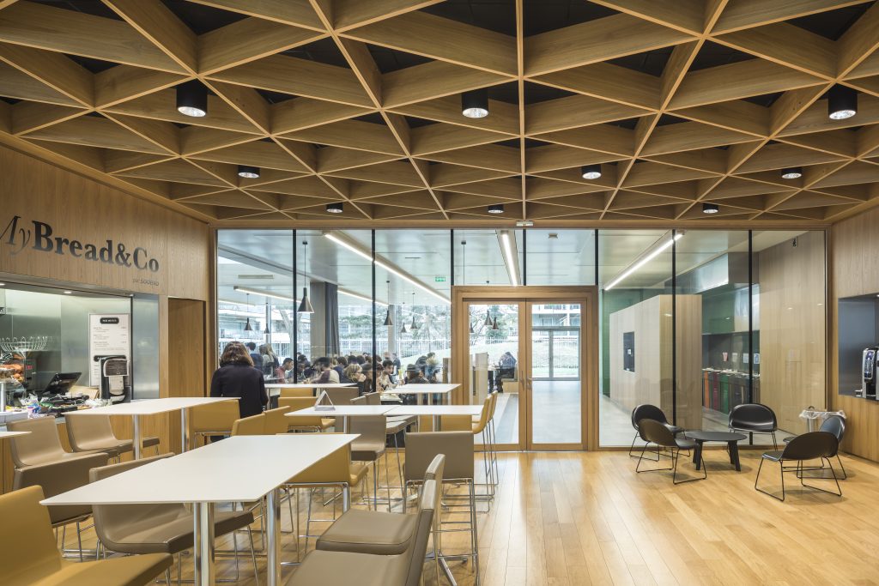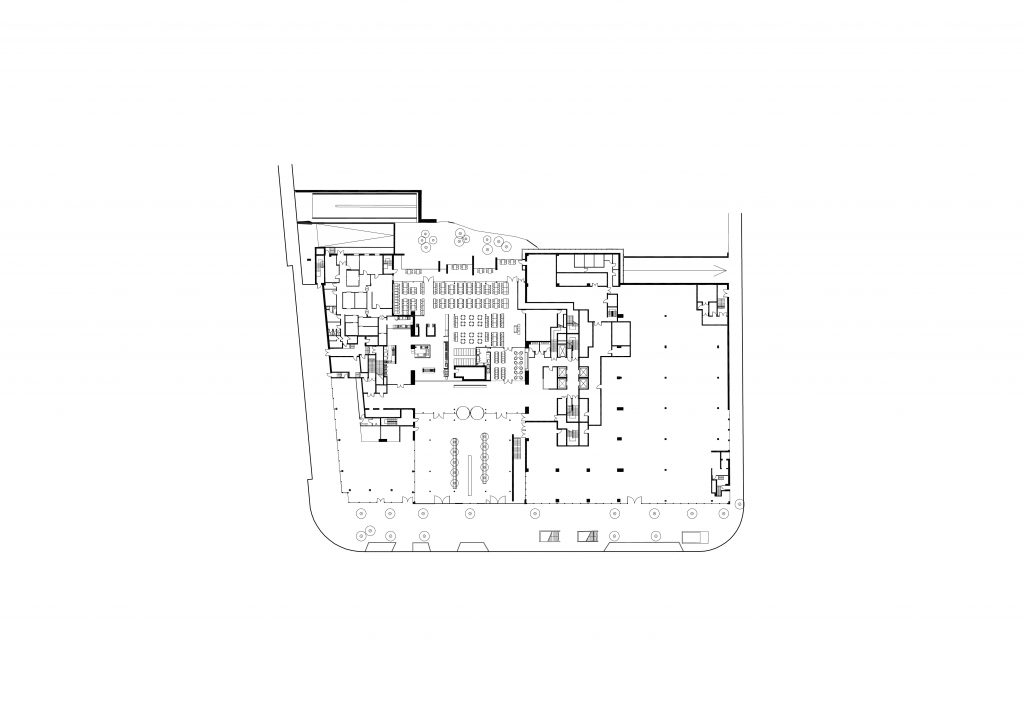2018
Rfurbishment of the restaurant
Client GECINA
Direct order
Size 350 seats, 750m² / 669.000 €
Engineers Nemixis fluids
Economists BMF.
The redevelopment of this office building restaurant is born from the desire to give a new life to its space, with the objective, in terms of atmosphere, to forget that of canteen type and to get closer to a real restaurant.
To achieve this objective, the project has been developed along three axes: the reorganization of the circulation and the location of the tables, the replacement of all the finishes from floor to ceiling and a new conception of the lighting of the space. Another essential aspect of the project was the attention to acoustics. The materials used have resulted in a qualitative acoustic environment, which is a real challenge for a 350-seats restaurant.
The choice of furniture also played a vital role. The differentiation between high and low tables, the presence of open and semi-closed areas and the play on colors, bring a real variety to the space that can serve about 1000 meals each lunchtime
AZC architects
Project monitored by Alberto Gatti
