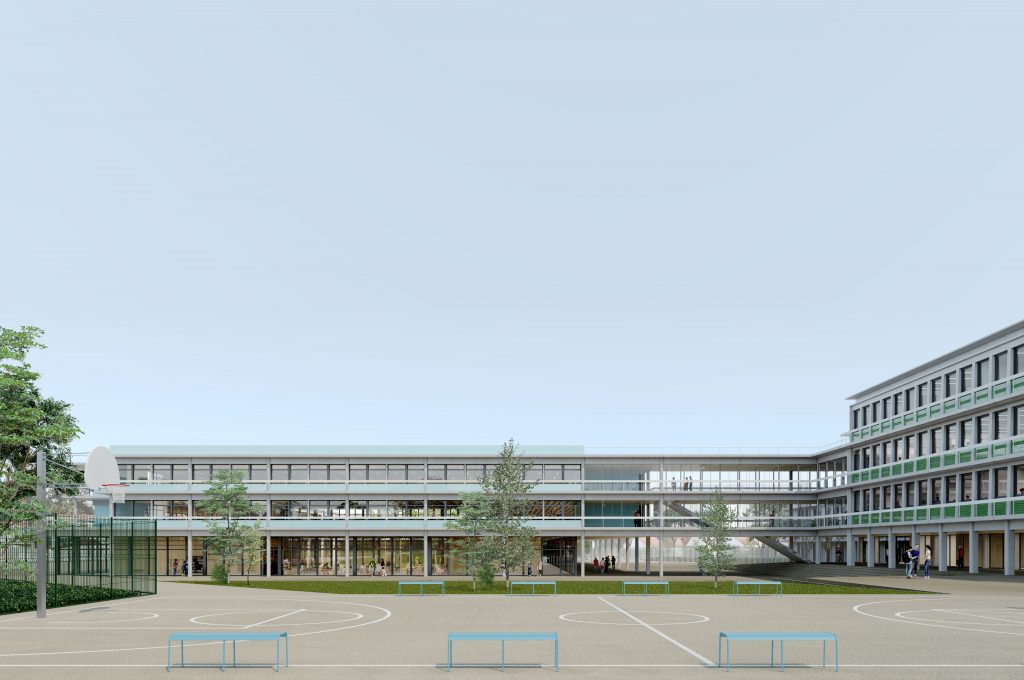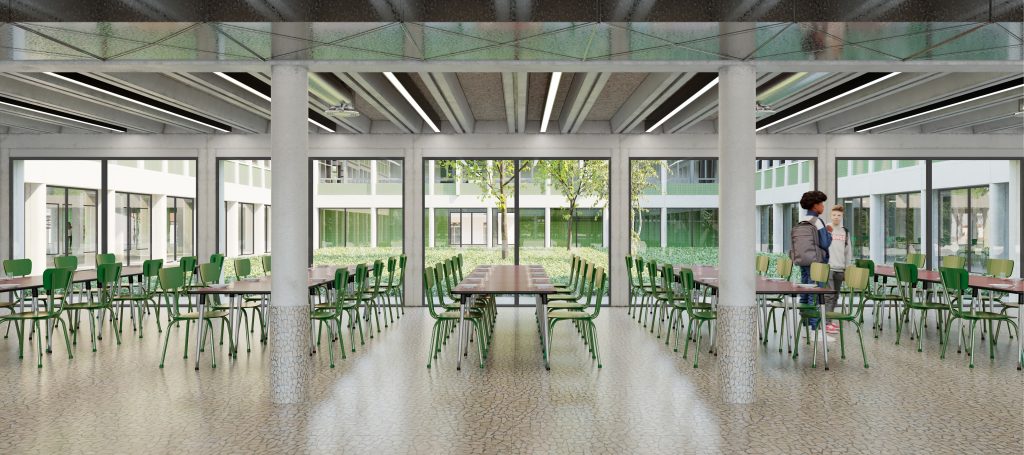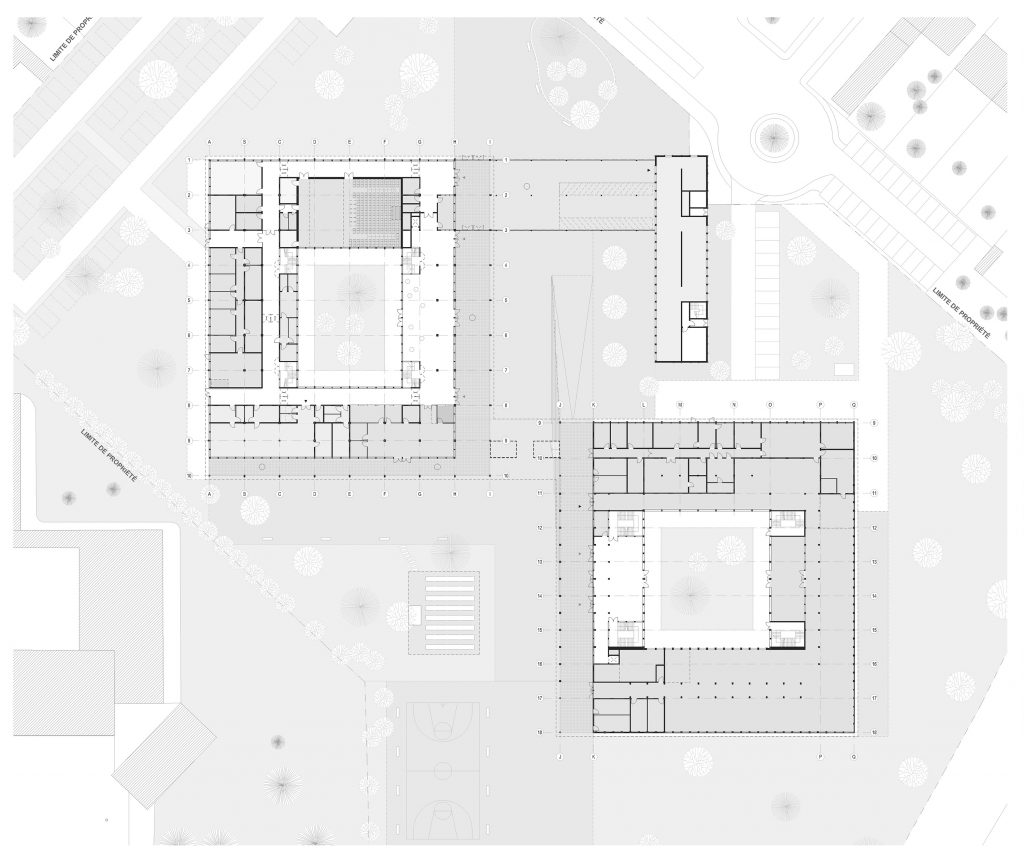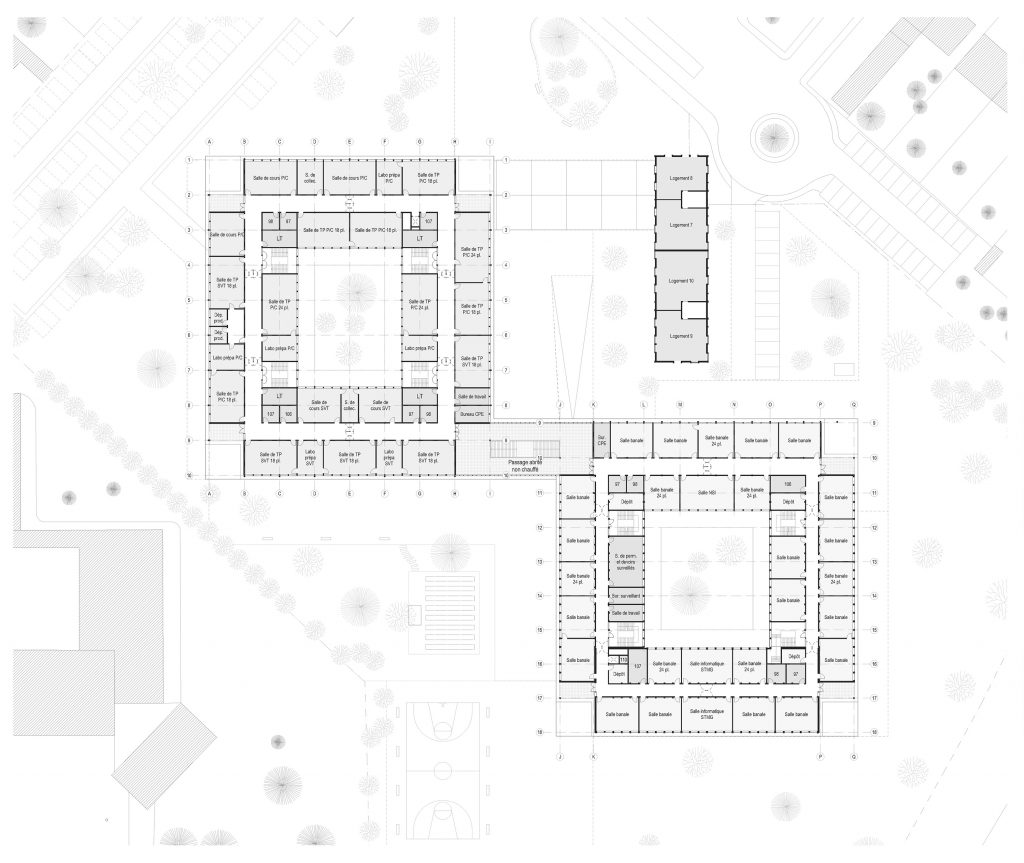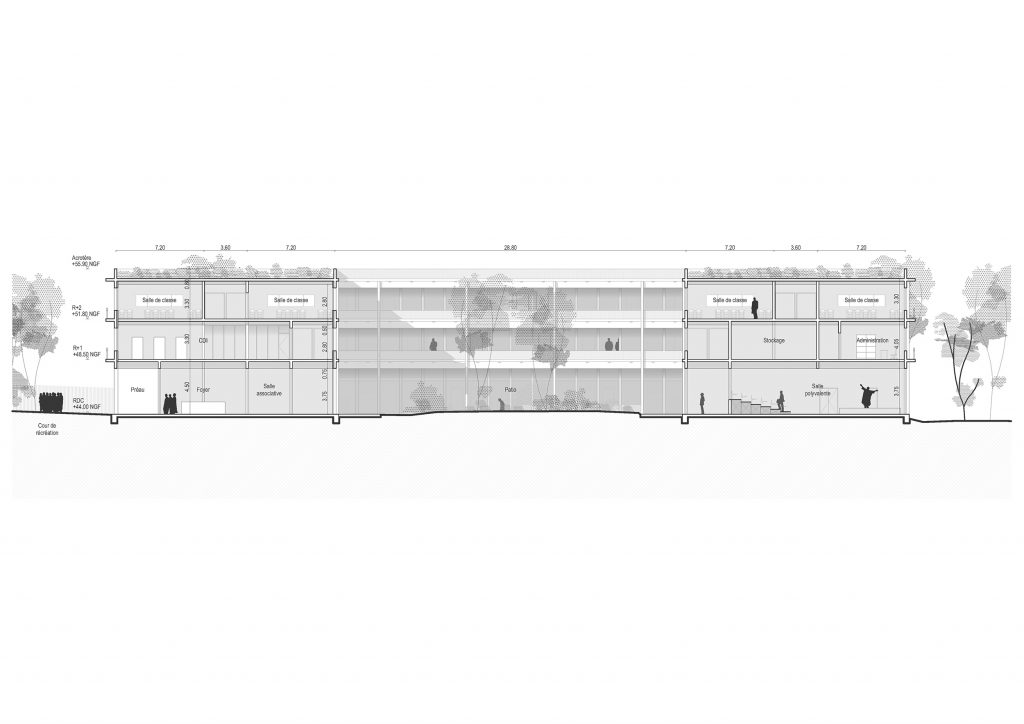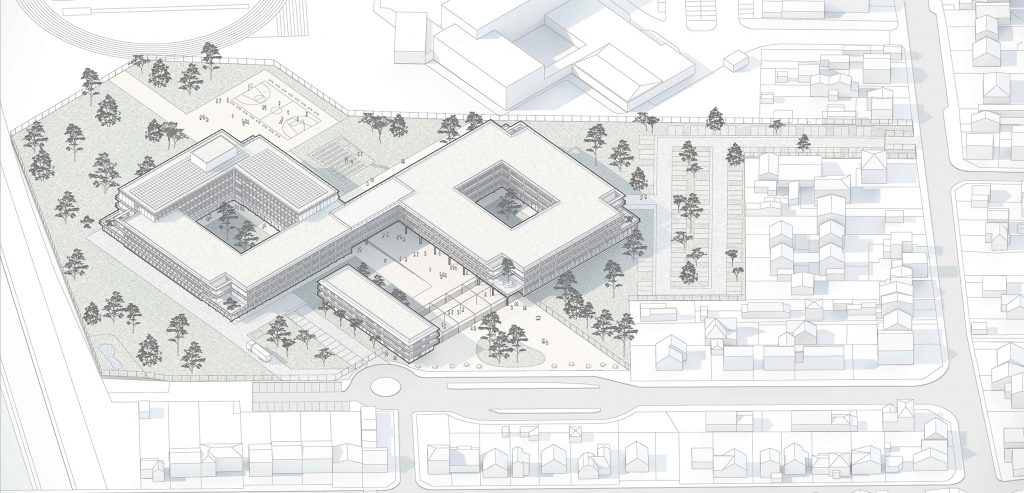Sartrouville 2020
Global renovation and extension of the Evariste Galois high school
Invited Competition
Client Conseil Régional Ile-de-France
Size 18.150 m² / 38,9 M€ht
Partners Marciano Architecture / OTE Ingénierie / OTELIO / Après La Pluie / Antea / Begc
Environmental quality approach labels without certification
The project concerns the restructuring and extension of the Lycée Evariste Galois in Sartrouville and the development of the site. It is summed up in all to two separate and connected volumes, which form a new homogeneous whole with the existing one.
The positioning of the new building at the head of the bow of the public space, consolidates the spatial structure of the whole and supports the new landscaping of the exterior square as a true urban square, with permeable ground and majestic trees.
The dissociation of the program into two buildings makes it possible to reduce the scale of the building and bring it back to a more human reading and in line with that of existing buildings, such as the neighboring college.
The woven architecture, depth and transparency, the framed views of the classrooms facing the patios, the horizontality of the passageways that surround the two buildings, the movement of the blinds, the shade of the trees, draw the line. a framework conducive to the organization of studies.
AZC architects and Marciano architecture
The AZC competition team was led by Antoine Mambrini with Yevhenii Bohyra.
