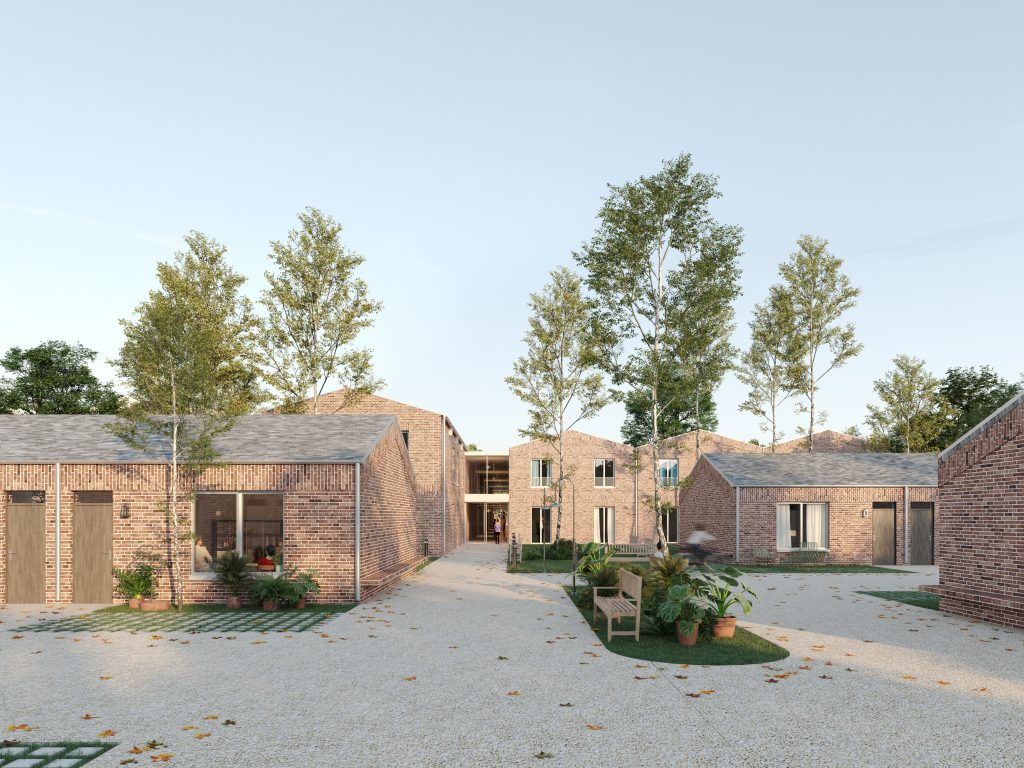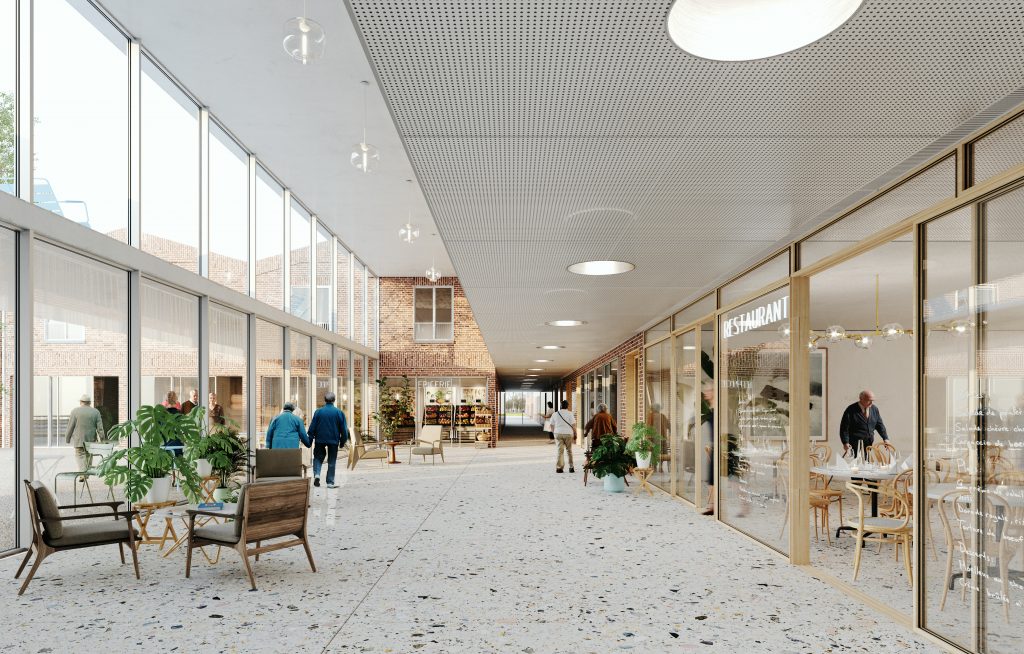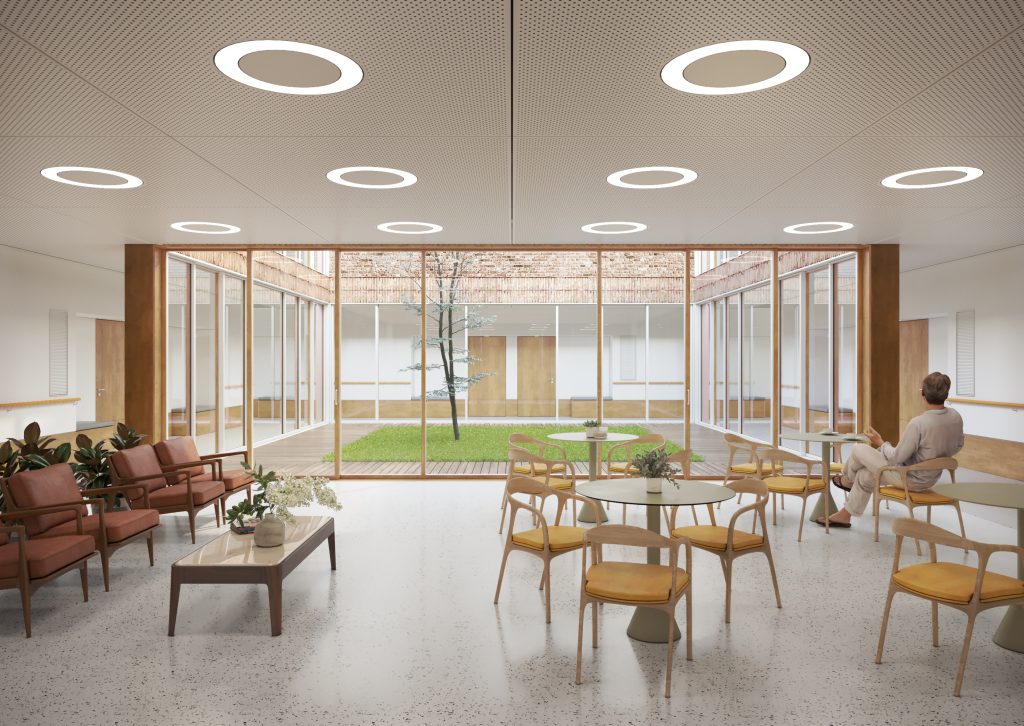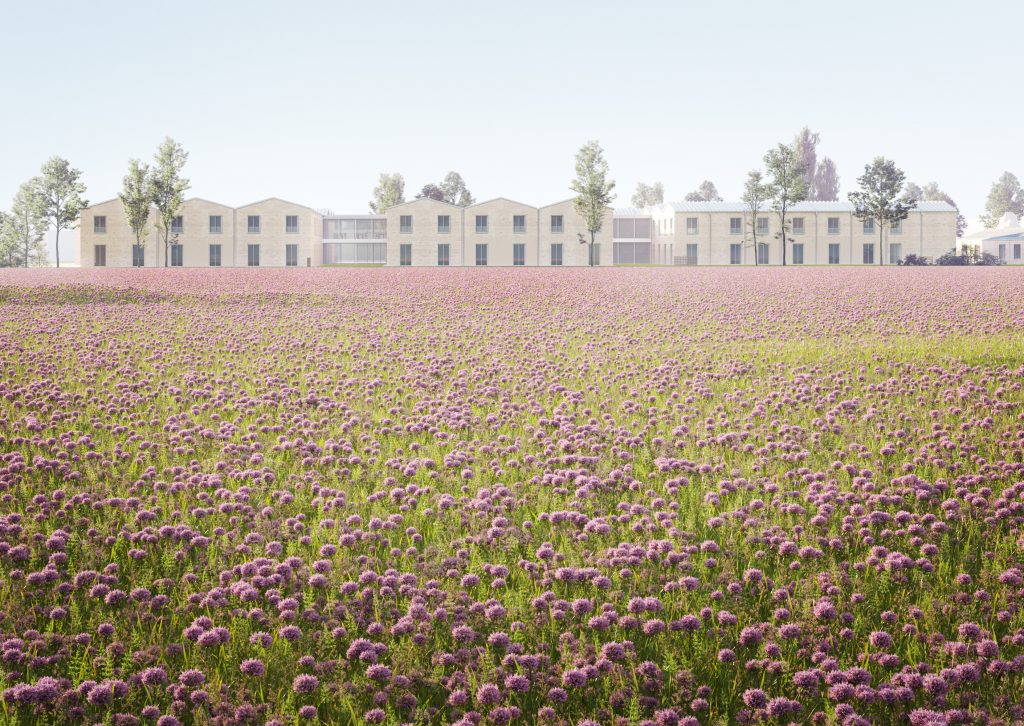Auberchicourt 2019
Construction of an elder house, a residence in autonomy, houses and a nursery with shops and services
Invited Competition
Client Maisons & Cités
Size 15.888 m² / 11,95 M€ht
BET BMF, L. Choulet, Eckersley O’Callaghan, Infra Services, Securibat, Degré Zéro, Cicrea, META
Labels
Our objective for the project is to design quality buildings and improve the living spaces, adding an identity, an extra of soul. This is not a superfluous objective, if we are thinking of attracting new players into the life of the establishments. To open up, the buildings themselves must be comfortable, attractive, and user-friendly.
Our project is structured to meet all the requirements of the programme, in addition to being perfectly integrated into the rural landscape.
The qualities sought at all levels of the project are aimed at better integrating the details and devices related to the dependence of the residents (handrails, medical beds, adapted furniture) and at highlighting elements that are closer to the domestic environment (choice of building materials, choice of furnishing elements, quality of light).
In short, our objective is to design A REAL HOME!
AZC architects
The competition team was led by Filippo Cossa Majno Di Capriglio with Yevhenii Bohyra.




