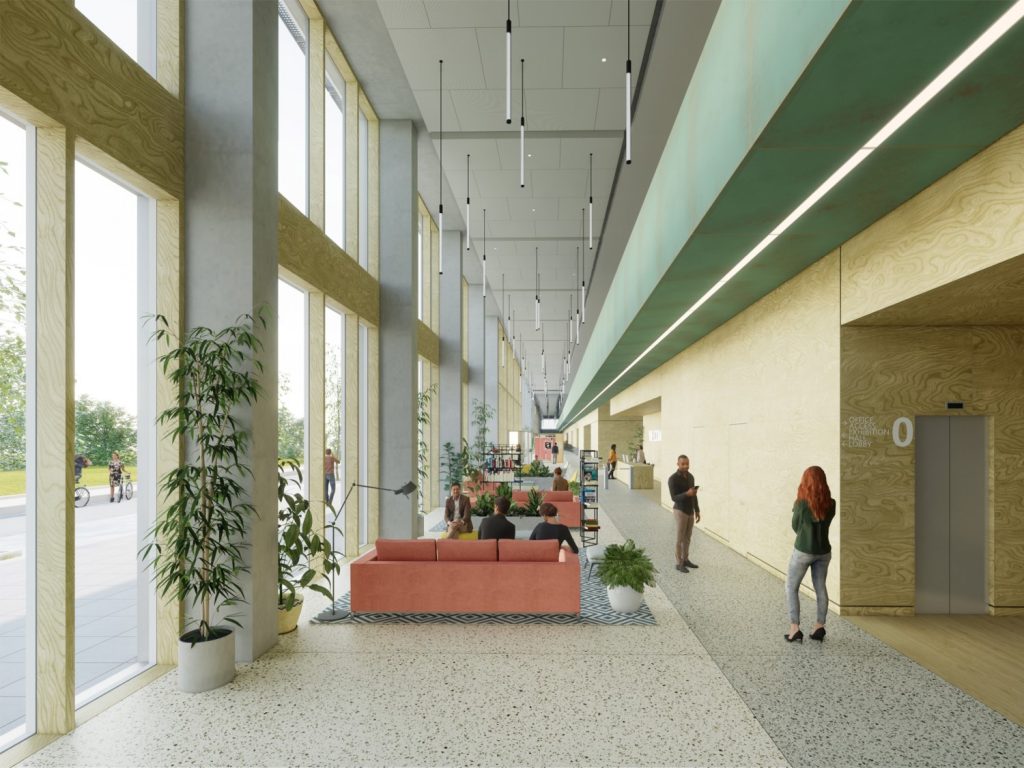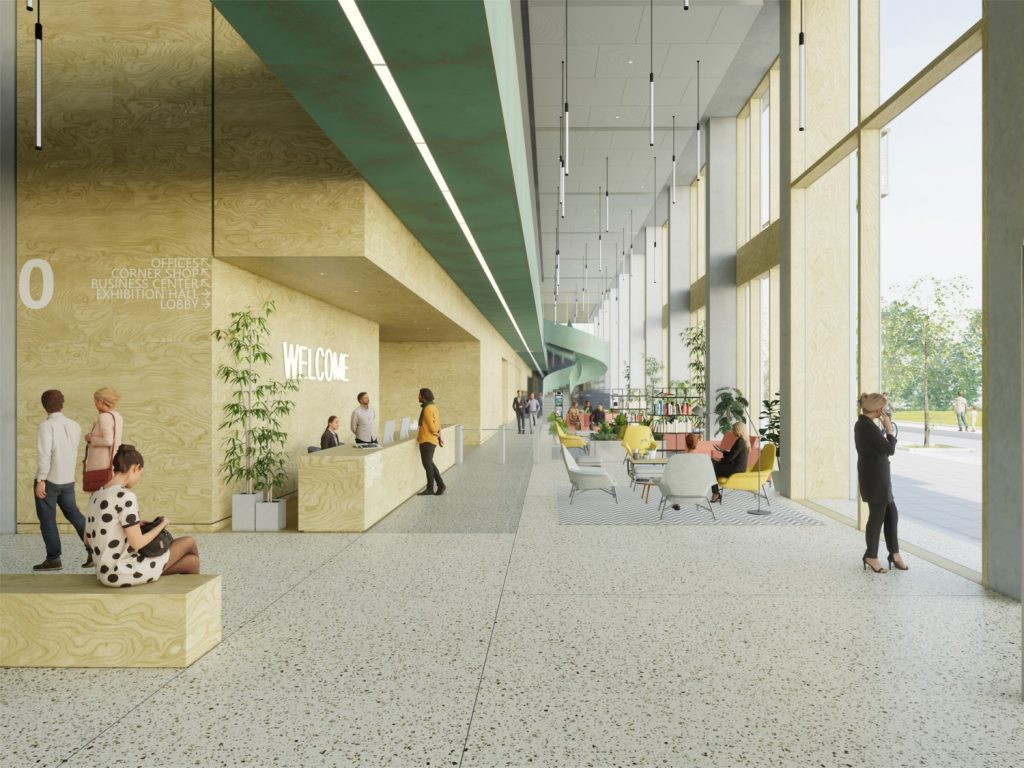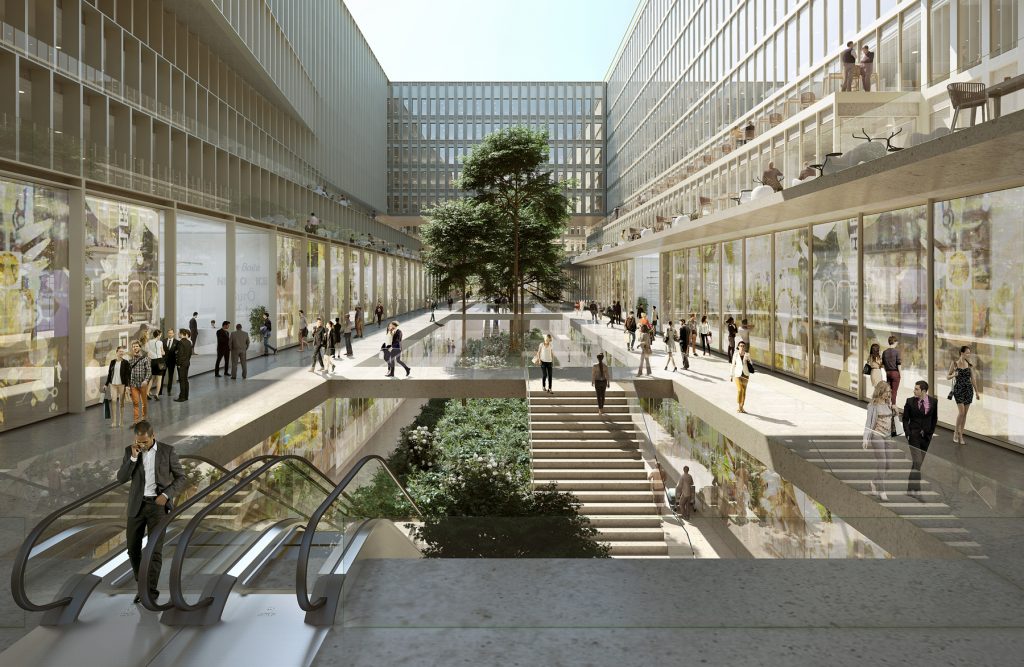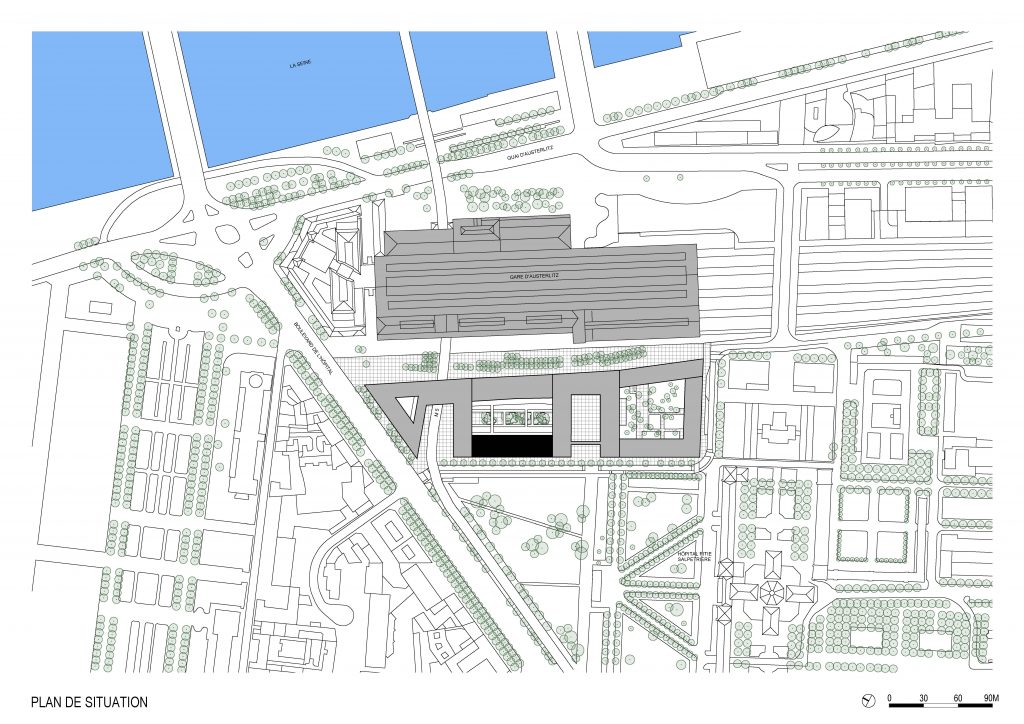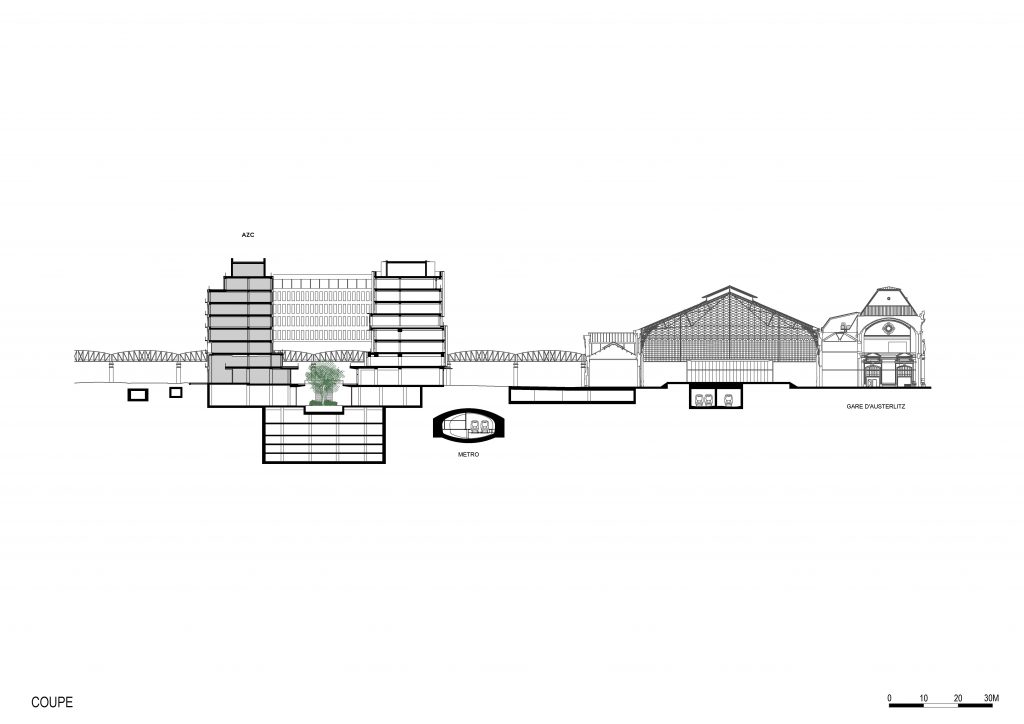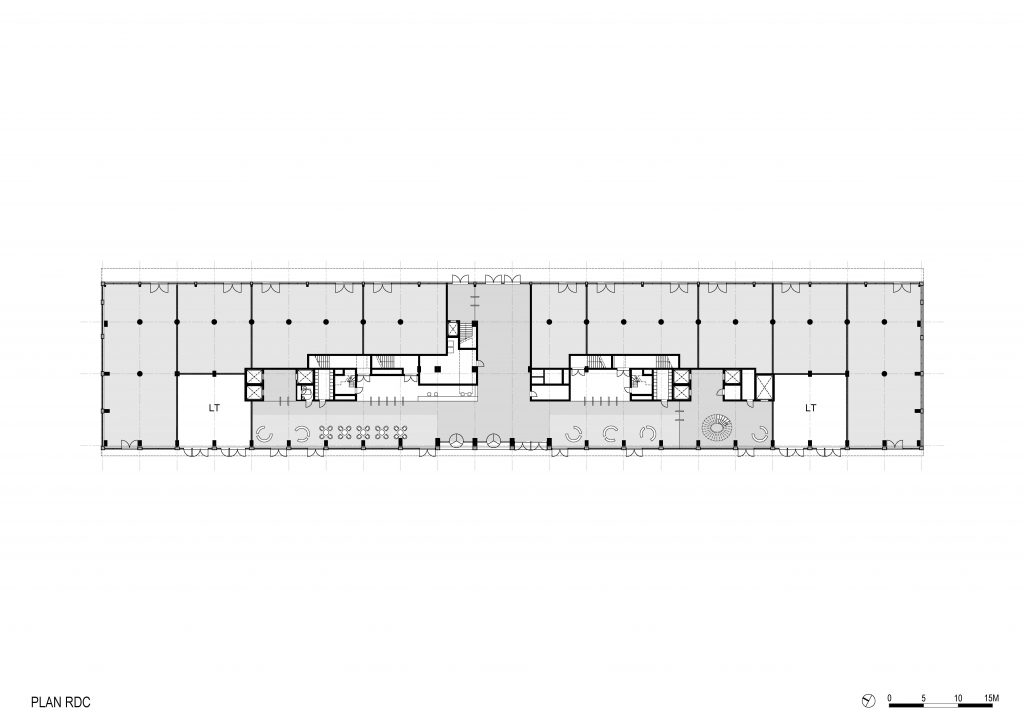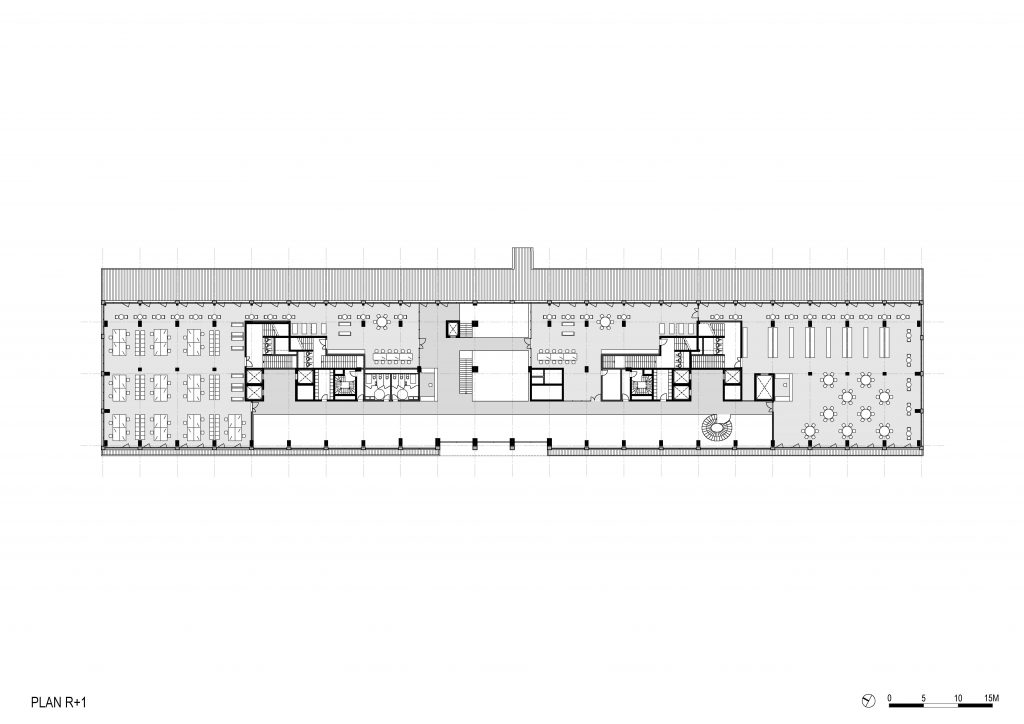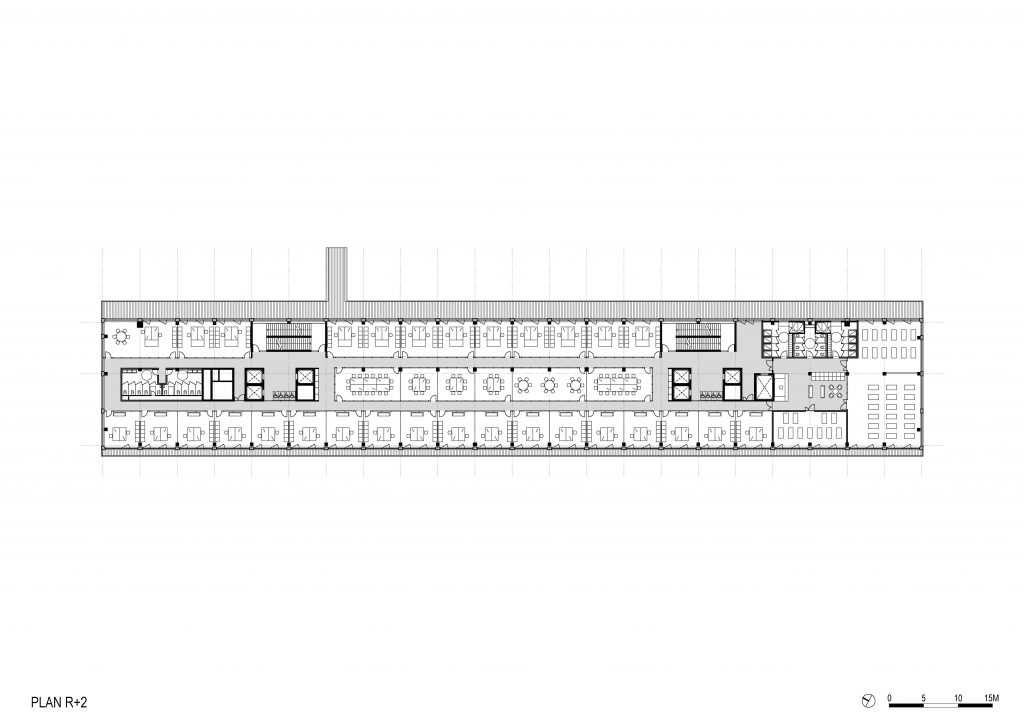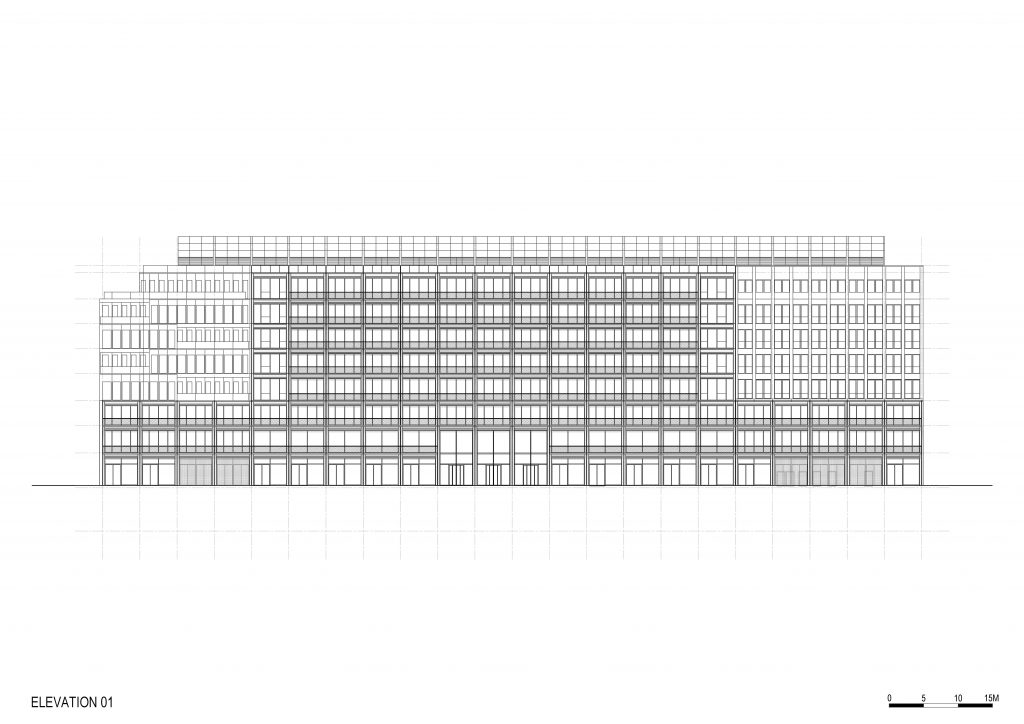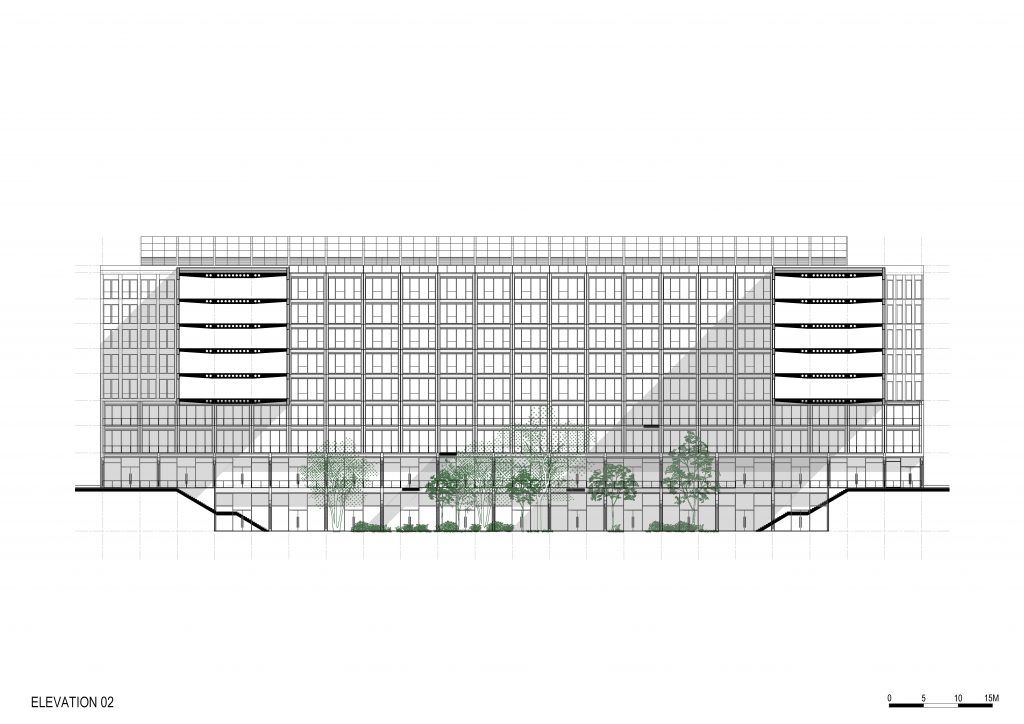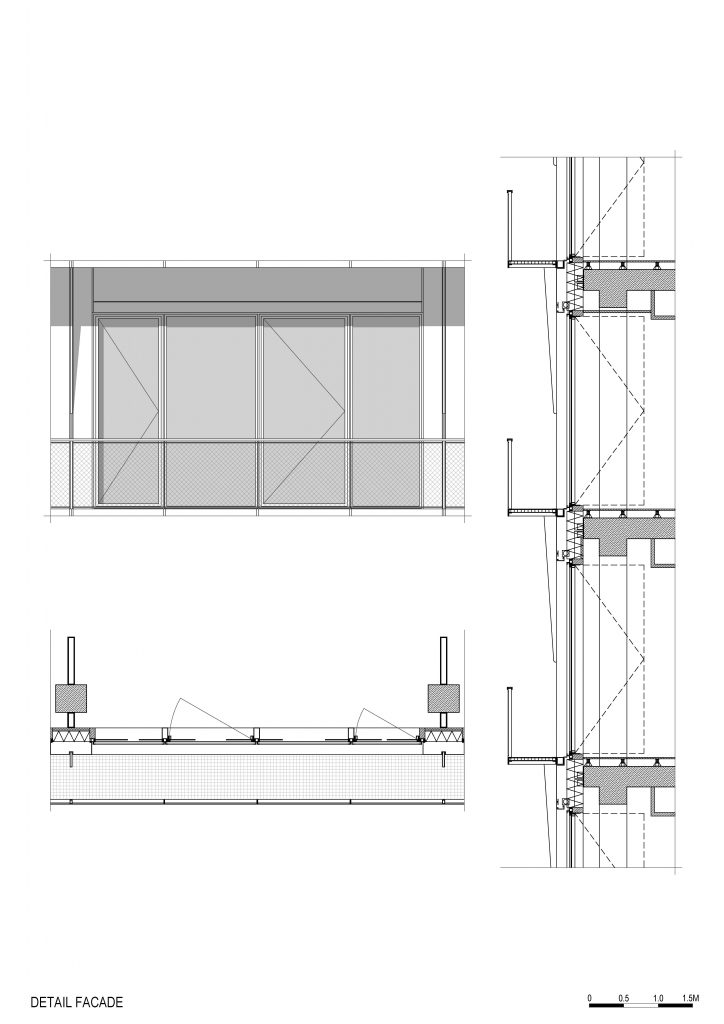2017 – 2023
Office building and shops
ZAC Rive Gauche
Design and architectural compliance
Client Kaufman & Broad / SEMAPA
Size 48.000 m² / 205 M€bt
Engineers Artelia / Egis
Labels Approach HQE / BREEAM.
In the 13th district of Paris, on the banks of the Seine, the city and the SNCF launch the development of the Austerlitz station and its surroundings. The program includes approximately 90,000 m² of offices, embellished with large pedestrian squares, a large green area in front of the Pitié Salpêtrière hospital, as well as the creation of a link road and a bridge over the SNCF railways to reach the avenue Mendès France. The main “institutional” lobby is located on the west side of building B, opposite the Marie Curie Garden. It will be emblematic of the office complex and will offer part of its volume in double height. The hall will accommodate office and meeting spaces suitable for co-working.
The project consists of five contiguous projects that are realized around a workshop that brings together architecture agencies led by Dietmar Feichtinger Architects : AZC, TVK, In Space and Henke Schreieck. The AZC team is led by Alberto Gatti.
