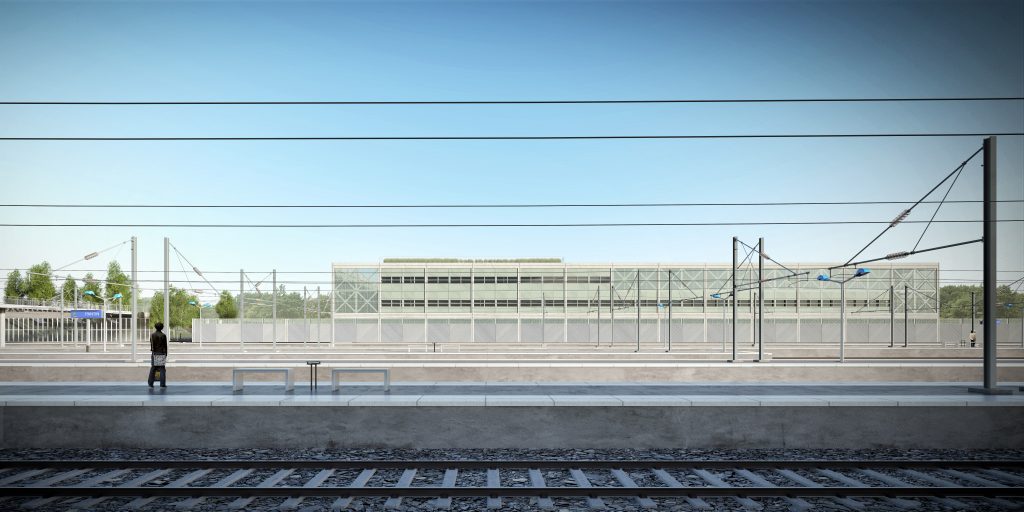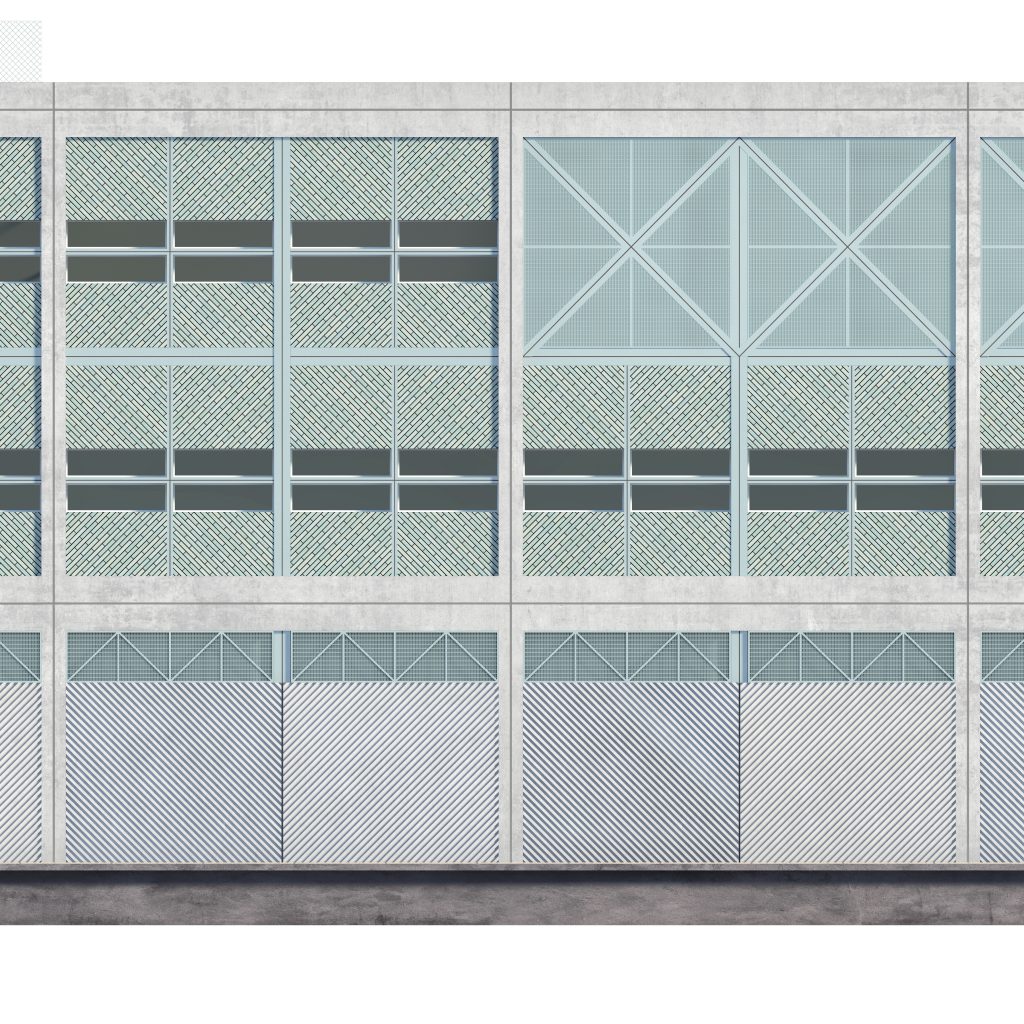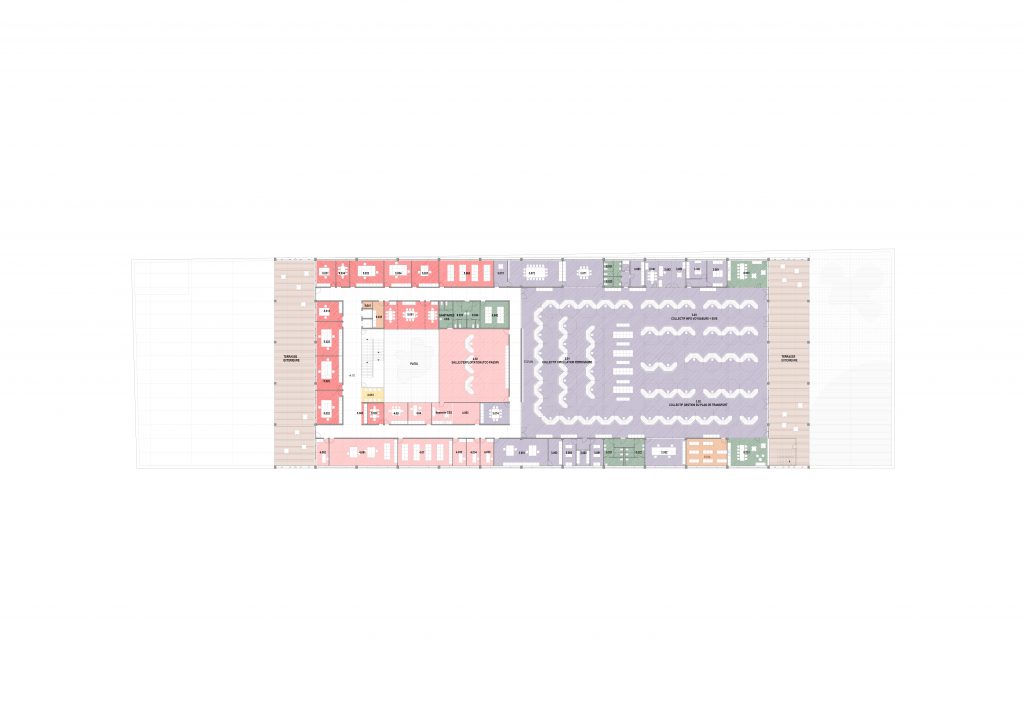2016
Mixed building, offices,
Maintenance premises, switchyard
Invited competition
Client Réseau Ferré de France
Size 5.500m² SDP / 10 M€ht
As part of the project to extend the E-Eole RER – to the west of Paris, a new building, combining the functions of the RER E Single Control Center and the Centralized Control of the Paris-Est Network, is to be built on the city of Pantin.
The CCU / CCR building will comprise the following clusters: CCR pole Centralized Network Control, CCU pole Unique RER E Control Center and possibly the CSS Centrale Sous Station cluster in Paris East. The surfaces evaluated at this stage for the implementation of the program are approximately 5500 m² of floor area and 2000 m² for vehicle parking and delivery areas.
AZC architects



