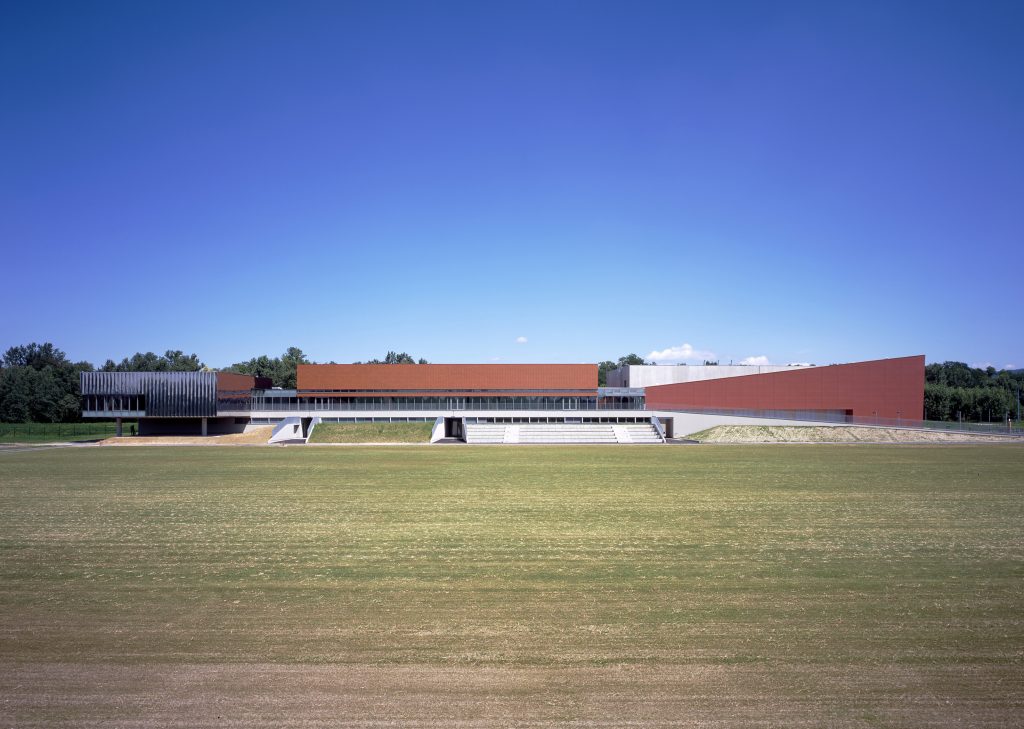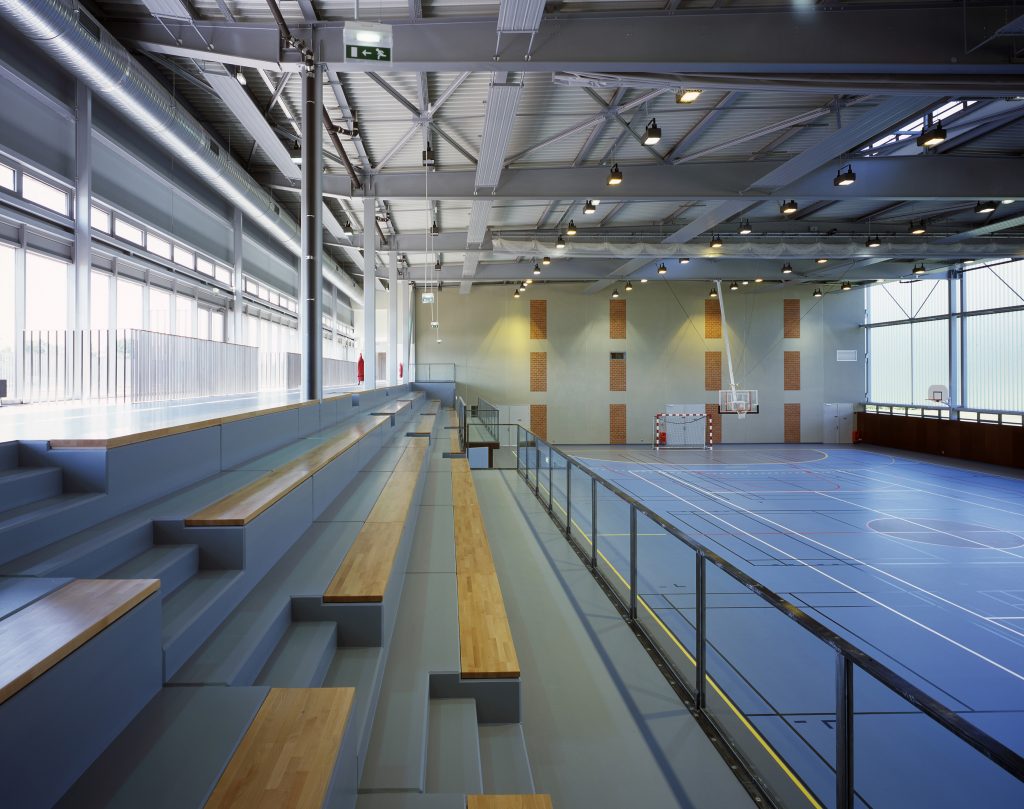2001 – 2005
Fitness gym national classification, gym and wrestling rooms, performance hall of 600 places
Complete mission
Clients Commune de Village-Neuf / ADAUHR
Size 3.600 m² / 7 M€ht
BET OTE Ingénierie
Labels HQE approach / THPE
The site is located on the EDF departmental road which runs along the Rhine from the north to the south of Alsace, on the Swiss border. The programme is organised in a series of volumes placed along the road, in a harmonious relationship with the template of the neighbouring industrial buildings. We orientate the project in such a way that it opens up towards the commune and offers, from the latter, a view more in keeping with the village context. The linear organisation is done along a ramp containing all the secondary premises: cloakrooms, technical premises and association rooms. Through the interior circulation that it provides, it links all the functions of the programme and thus makes its complexity clearer. Outside, this ramp rises from the forecourt and passes over the top of the stands, from which it allows evacuation, and ends in the wrestling room. It forms a long promontory from which the football pitch and the village can be seen at any time. Against the ramp, an embankment integrates the bleachers of the football field located opposite and, from the village, attenuates the perception of the heights of the halls by blending them into the landscape: it is a fold of earth which accompanies and attenuates the emergence of the large volumes.
AZC architects in collaboration with B. Oziol architects.


