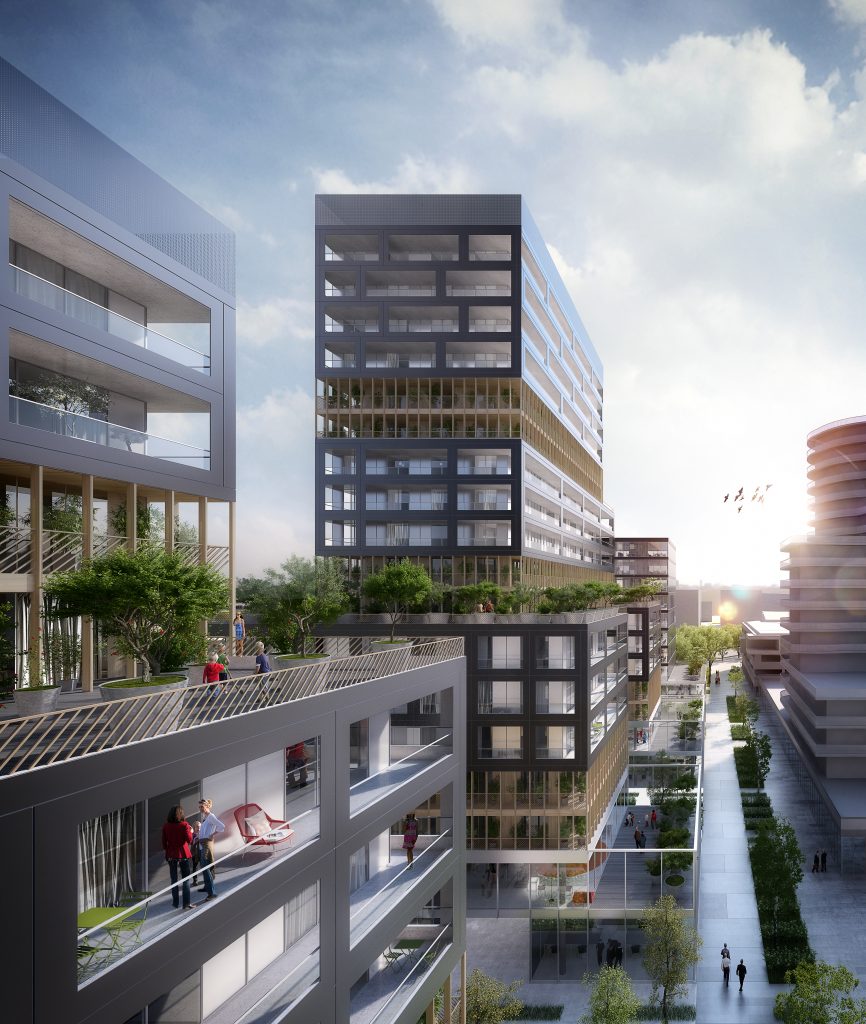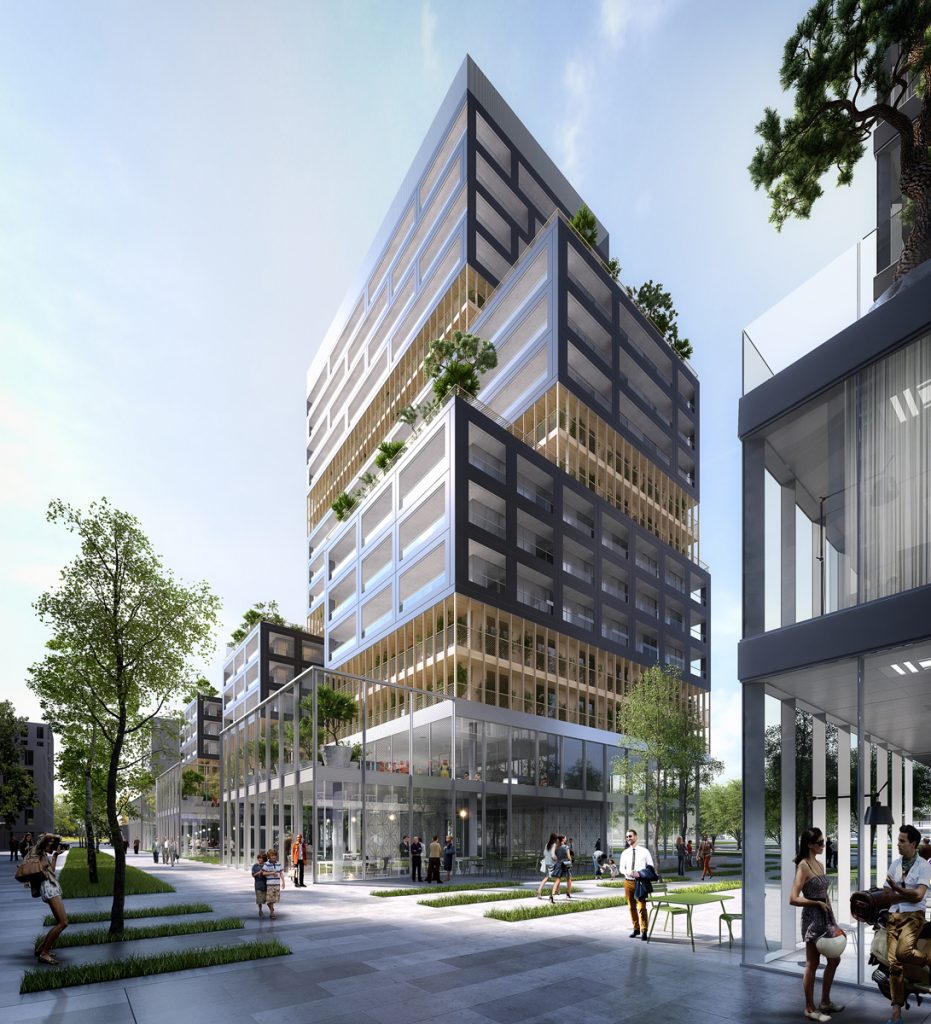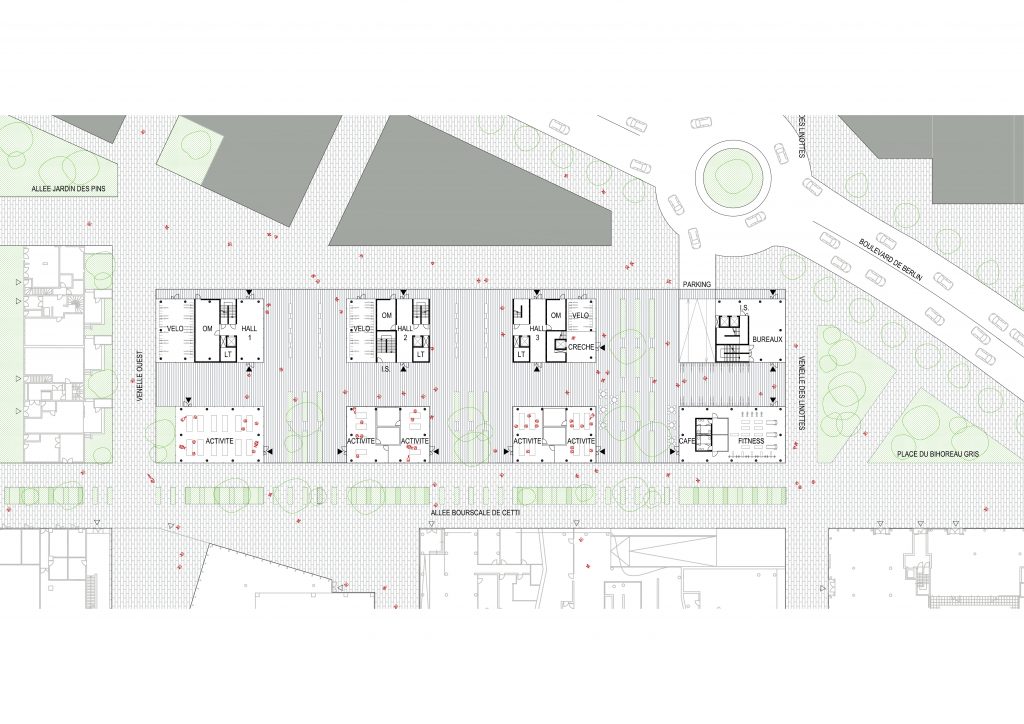2014
Mixed housing project
offices and shops
Invited competition
Clients Ataraxia / GHT
Size 13,600 m² / 22 M€bt
Engineers Transsolaar / BT Paysage
Labels RT2012
It is essential to create a two-levels urbanity, the neighborhood and urban plot, and to propose an architecture that clearly meets the challenges of accessibility and attractiveness. Thus, we have designed a set that integrates a full transformation with intelligence and generosity context. The base is the space dedicated to the activities for the public, it contains the four “pillars” of access to the four towers. The dwellings consist of a “stack of floors”. The architectural treatment of the volumes is contrasted. There are floors wrapped in wood and others in metal. The architectural variety seeks the convivial spirit of the whole.
AZC architects
The competition team: Mario Russo, Bogdan Chipara, Francisco Duran and Dimitri Dupuis.



