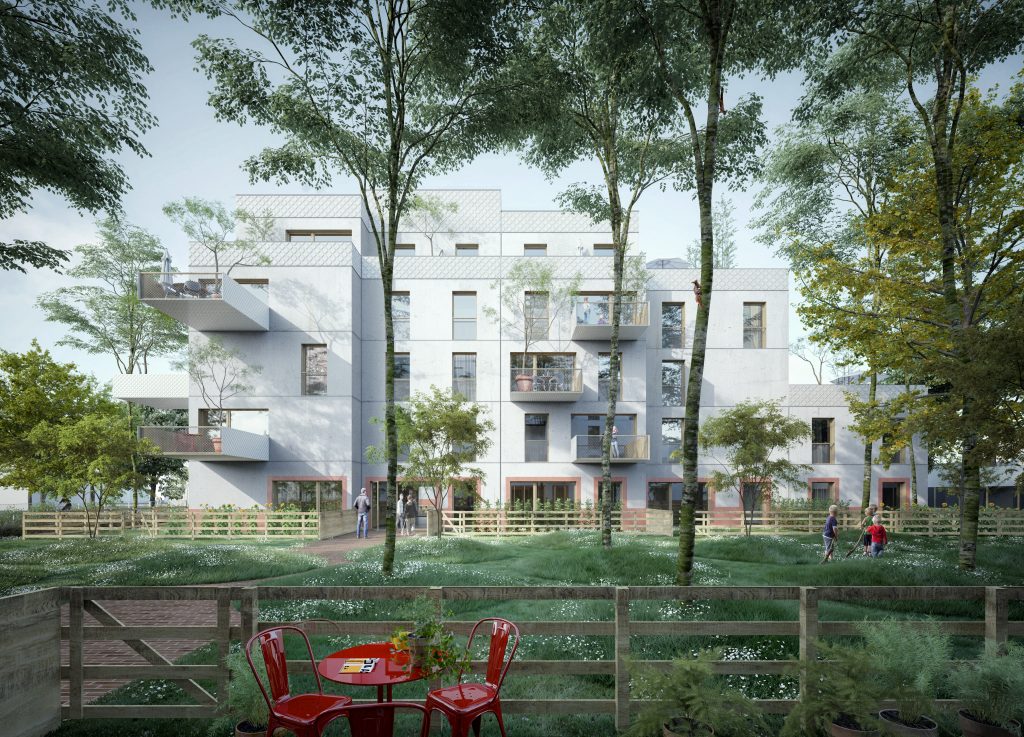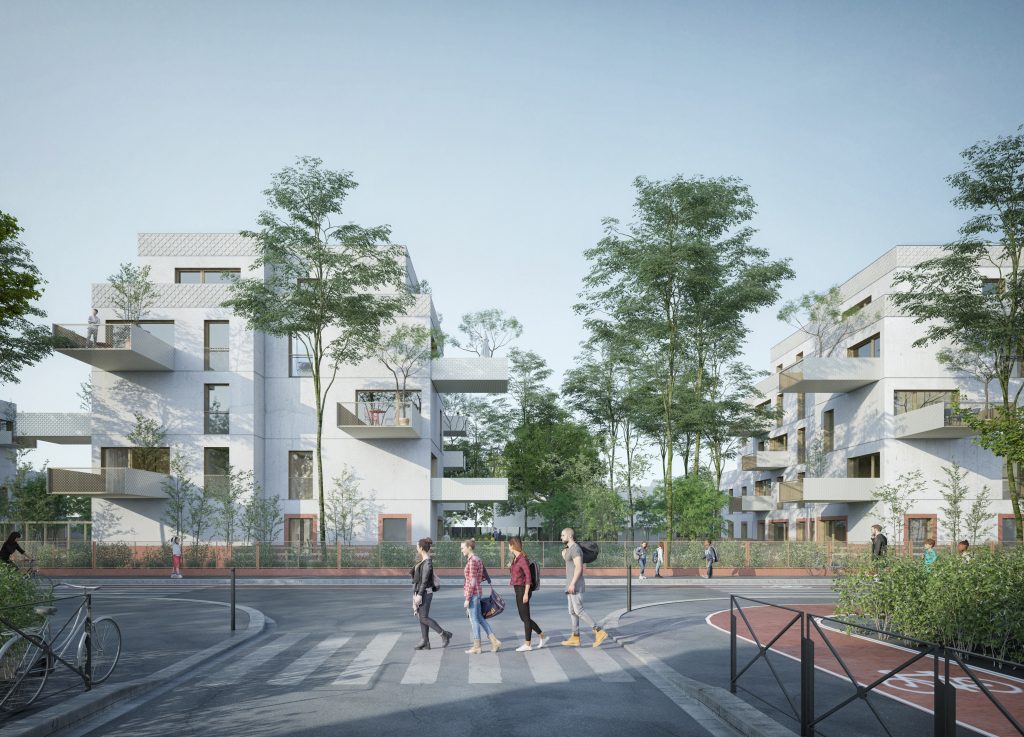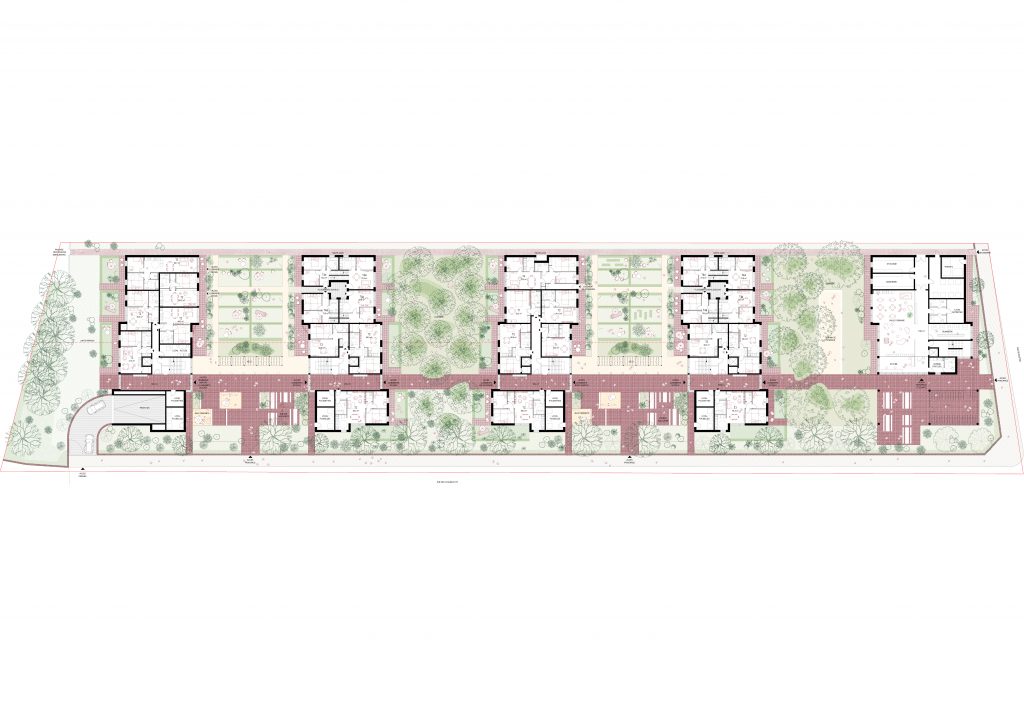2018
175 housing including a student residence
Invited competition
Client Toit et Joie
Size 8088m² shab, social housing 2913m², owner housing 1902m², seniors’ residence 1468m², student residence1805m² / 15M€
Engineers Igrec Ingenierie
Landscape Atelier Volga
Labels Energie + carbone – (E+C-, Performance E2/C2)
Densify smoothly – The challenge of the project is to propose a soft, pleasant, humanized urbanism in a district now dominated by individual houses and which will host the southern extension of metro line 14.
Designing differently – If densification will make us agree to no longer live in single-family houses with private gardens, we may love to live in small condominiums in the middle of gardens.
Succeeding social diversity and neighborhood – The design work consists of preserving the privacy of each home, so that people can live together in a denser way. In our project, the dwellings are arranged according to qualitative views towards outdoor gardens.
Having in mind the interiors – All units are designed to ensure the best use and the highest quality of space. From T3 size, all the homes are double oriented, and kitchens have natural light. All the common areas are all lit naturally.
Materials adapted to the use – The aging of the materials is closely related to the uses. Thus, resistant materials are placed where there is intensive use, solid wood and lacquered steel for the interior of the balconies, a concrete wall for the ground floor facades, aluminum frames for the windows. Elsewhere, in inaccessible areas, we choose a discrete but robust coating for all surfaces.
Create links across the landscape – Landscaping considers the preservation of the environment, the fight against heat islands, the storage and reuse of water, the protection of biodiversity. Large clearings provide areas of biodiversity, private gardens are outdoor extensions of housing, the people can walk through the site and go to their homes other than through the stairwells. Finally, the shared gardens are equipped with playgrounds, dining places and social games.
Thinking modular and flexible – The project was designed based on a 6.6m modular grid, developed in wood structure. The elements can thus be made in the workshop, to guarantee a high quality of execution, cost control and low installation time on site.
AZC architects
The competition team was led by Fillipo Cossa with Simon Ugolin.



