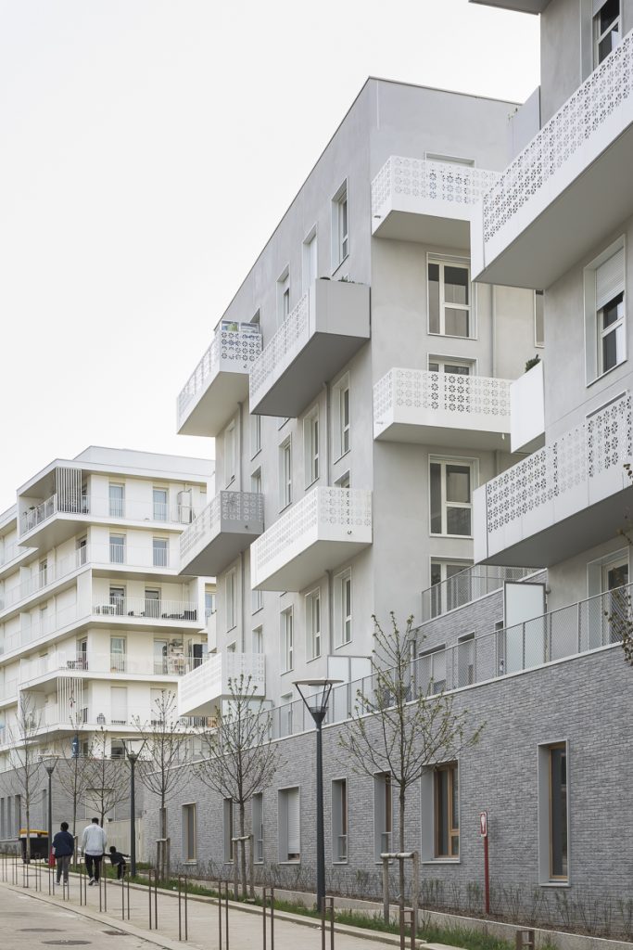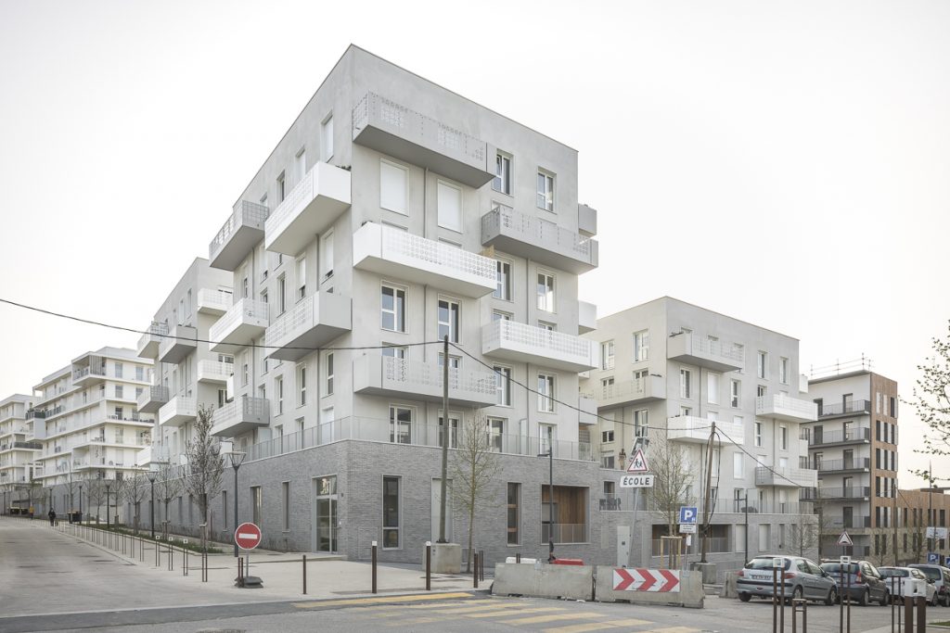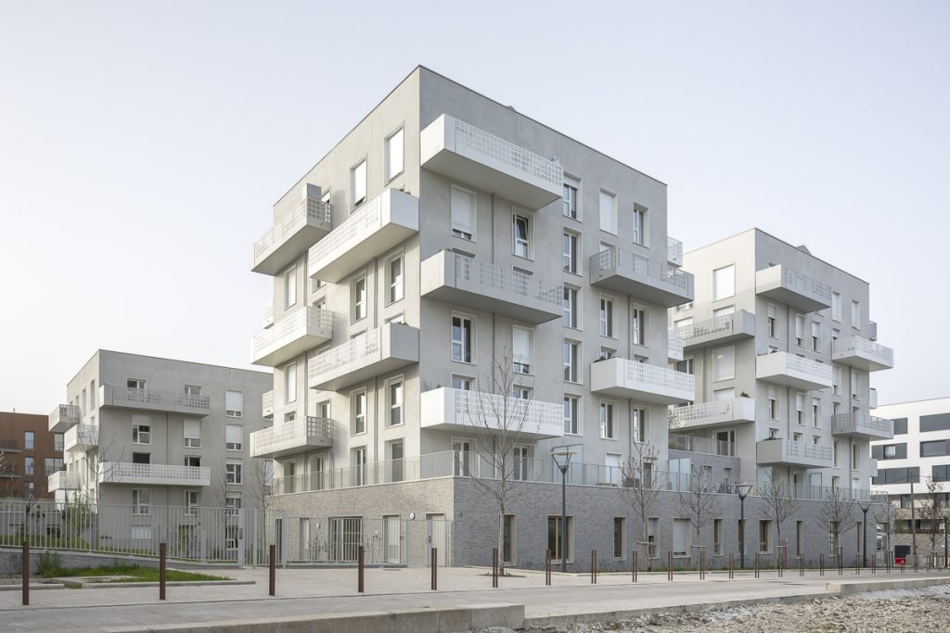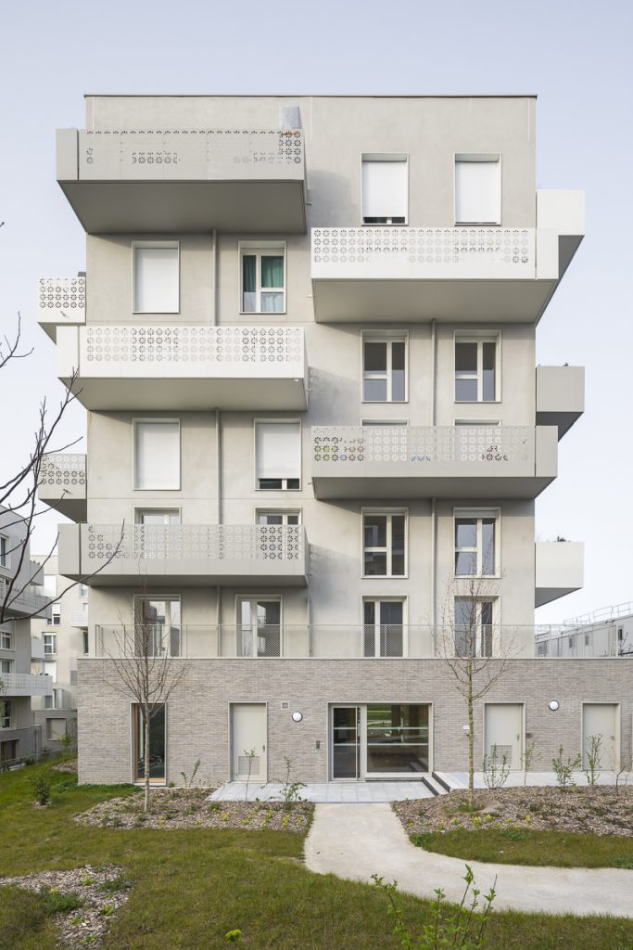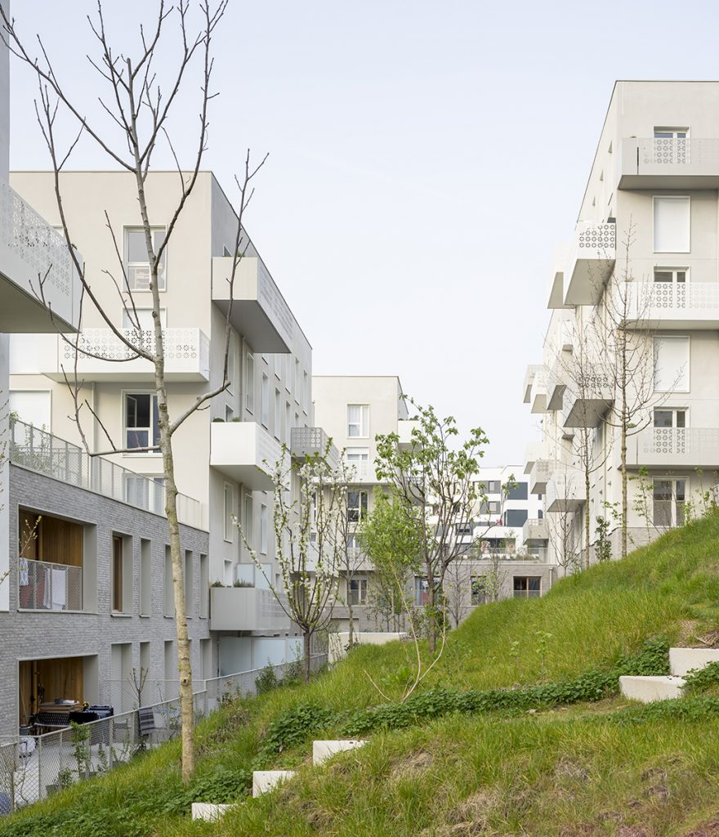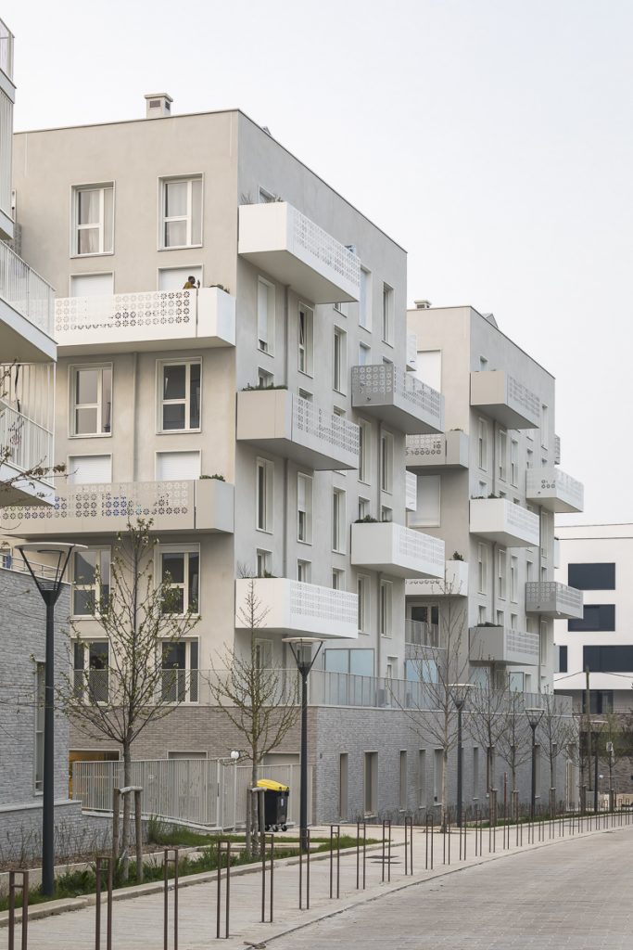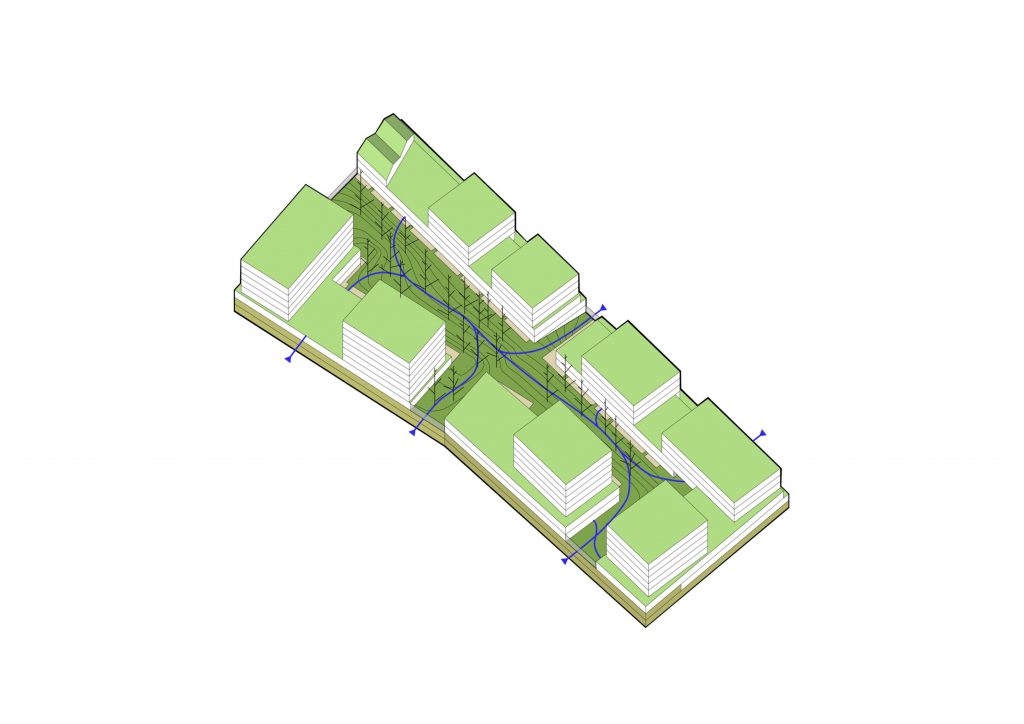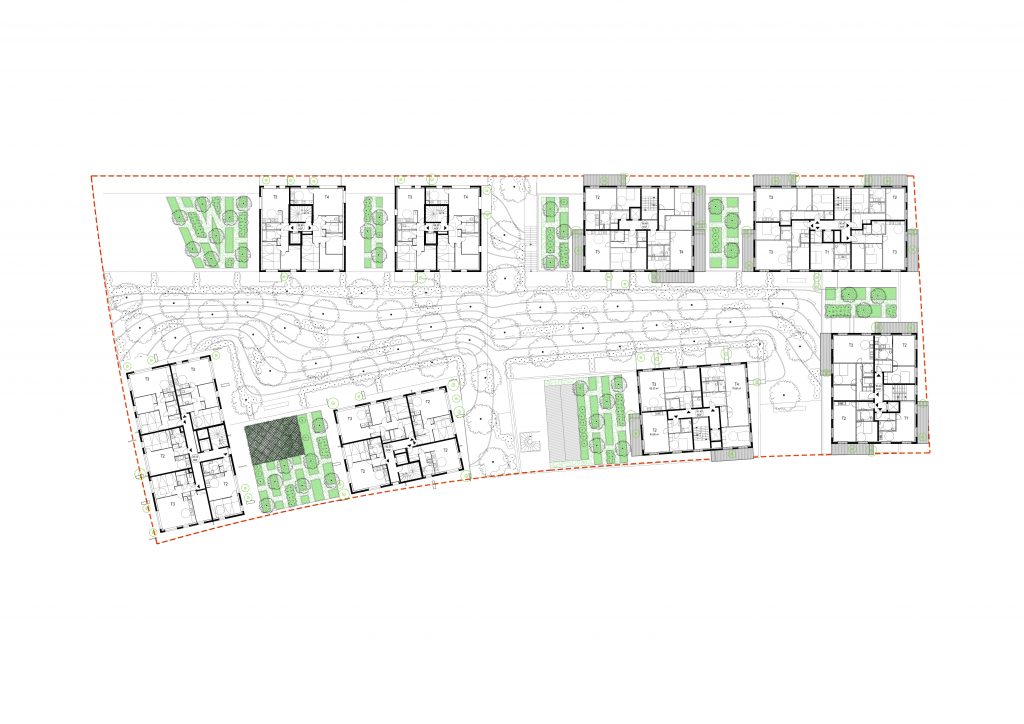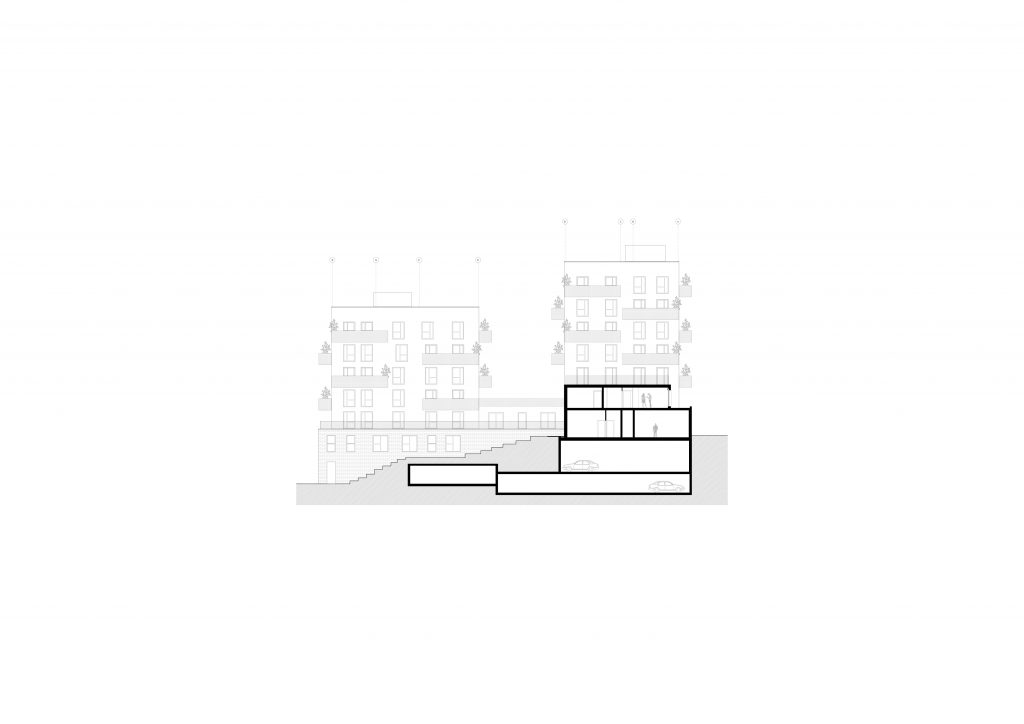2017 – 2020
Buildings of 110 dwellings
Design and architectural monitoring
Client BNP Paribas
Size 13.050 m² / 20.0 M€
Engineers MCI Fluids / Griveau Structure
BCD Economiste / Socotec / Bedoc / BT Landscape / Vizea
Labels NF / Habitat certification HQE Effinergie + / RT2012-20%.
The block is a single land entity with an area of 6,526 m² divided into 2 equal lots. The implementation of the project is defined by the sloping topography and requires a complex terracing. The project’s users combine mixed populations and forms of living. Within the block are juxtaposed collective dwellings, grouped individual housing and social housing, which encourages the mixing of diverse population. The architecture offers a closed plot, built on the borders of property with a real central garden of full ground. The buildings offer heights, orientations that favor the sunshine of housing and outdoor spaces, views without vis-à-vis.
The lot is designed by both AZC architects and Ameller Dubois architects.
The detailed design was conducted by Gwenaël Loubes and Alberto Gatti; Daniel Corso monitored the construction.
