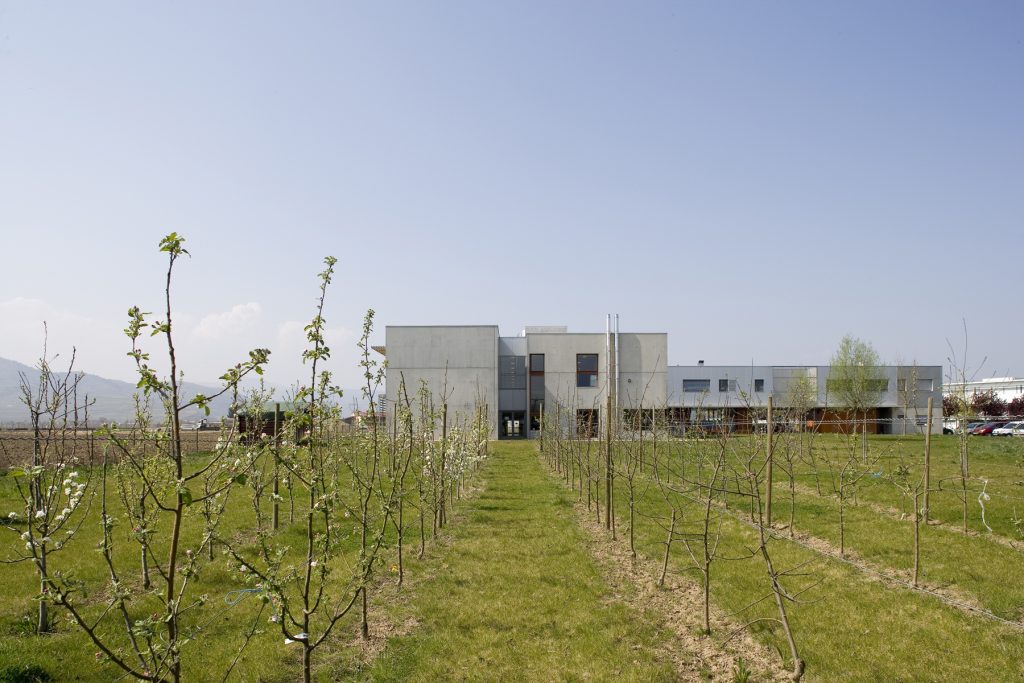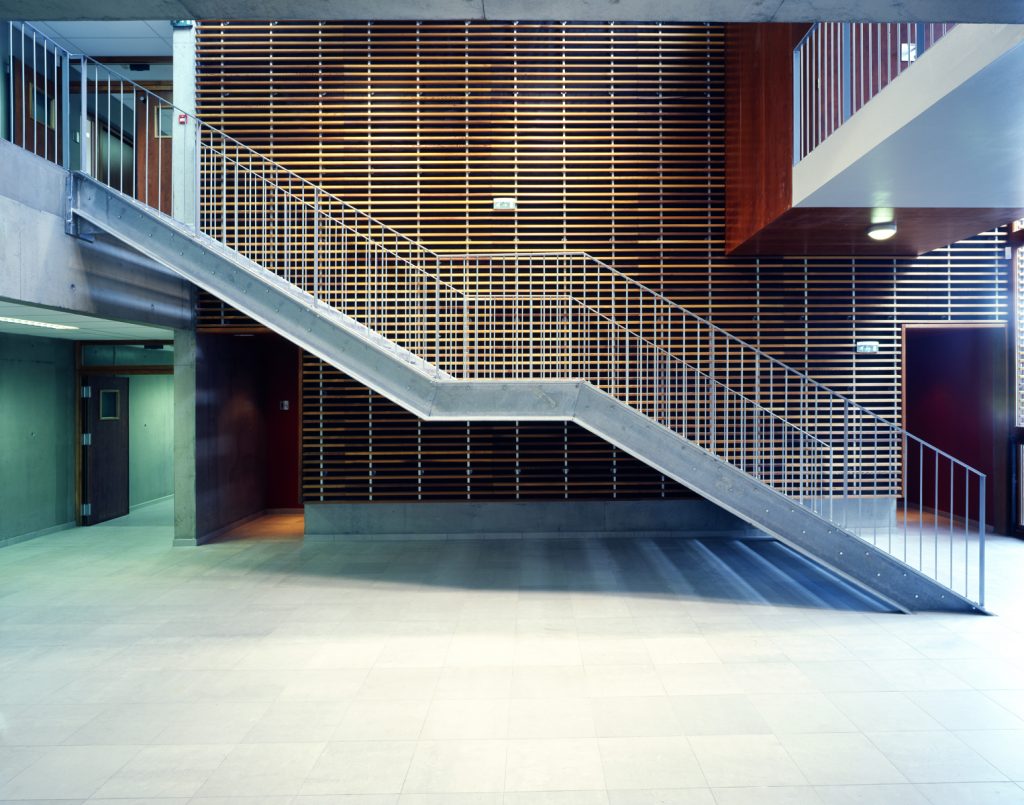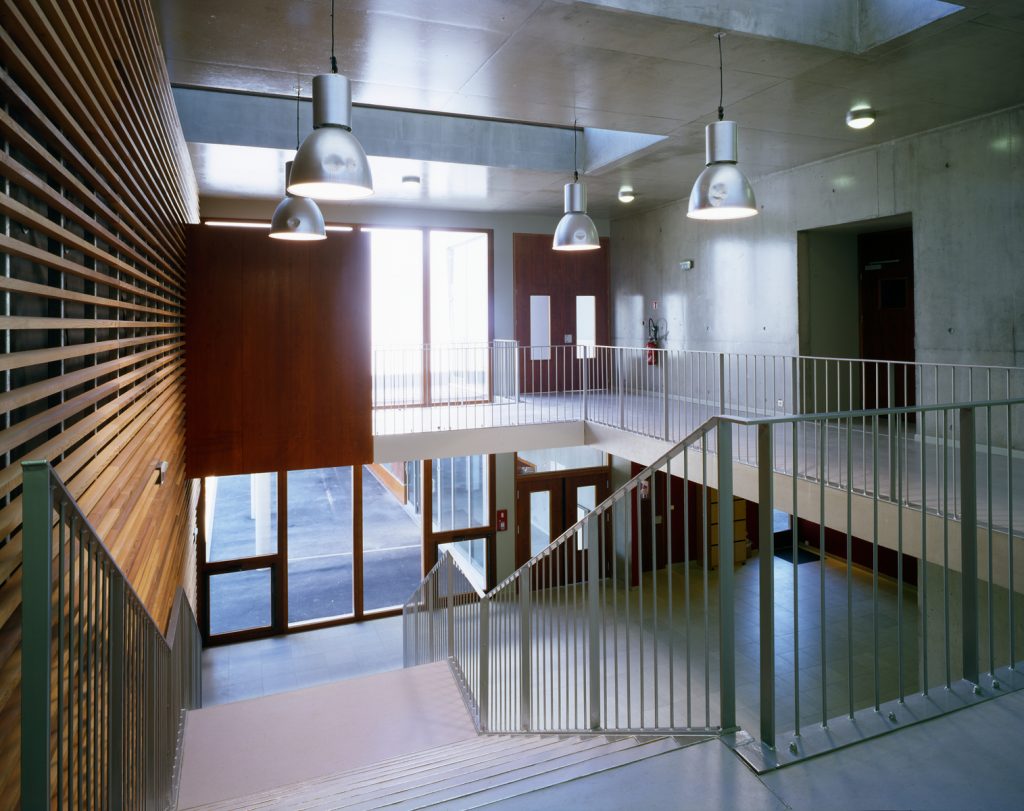2002 – 2005
Professionalized University Institute
Complete mission
Client City of Colmar
Size 2.610 m² / 2.7 M€ht
BET E3 / Hagenmüller / Thermelec
HQE / THPE labels
The programme is divided into two distinct parts: one intended for teaching, the other for research. Our project takes up this partition by proposing two wings. The one dedicated to teaching (IUP VTPA), spread over two levels and opportunely turned towards the surrounding agricultural landscape, is built using traditional techniques and materials and treated in a natural way (concrete and wood). The other, dedicated to the research laboratories (LVBE), is clearly distinguished by the treatment of its structure and the lightness of its envelope composed of modular metal panels. Facing the future public space, it is suspended above the forecourt to create a vast sheltered reception area for students. This wing does not detract from the beautiful view of the experimental orchard to the rear.
AZC architects in collaboration with G. Bouley architects.






IUP, Colmar
2002 – 2005
Professionalized University Institute
Complete mission
Client City of Colmar
Size 2.610 m² / 2.7 M€ht
BET E3 / Hagenmüller / Thermelec
HQE / THPE labels
The programme is divided into two distinct parts: one intended for teaching, the other for research. Our project takes up this partition by proposing two wings. The one dedicated to teaching (IUP VTPA), spread over two levels and opportunely turned towards the surrounding agricultural landscape, is built using traditional techniques and materials and treated in a natural way (concrete and wood). The other, dedicated to the research laboratories (LVBE), is clearly distinguished by the treatment of its structure and the lightness of its envelope composed of modular metal panels. Facing the future public space, it is suspended above the forecourt to create a vast sheltered reception area for students. This wing does not detract from the beautiful view of the experimental orchard to the rear.
AZC architects in collaboration with G. Bouley architects.
