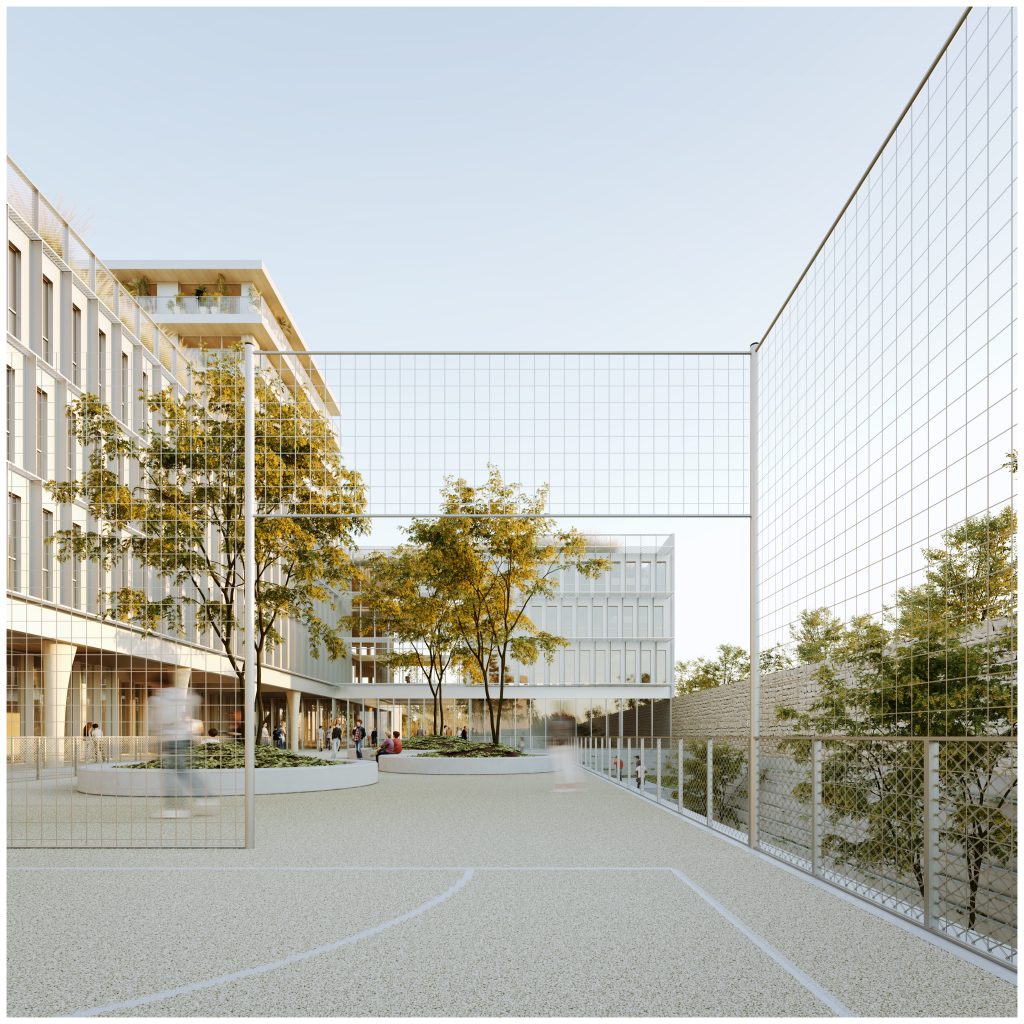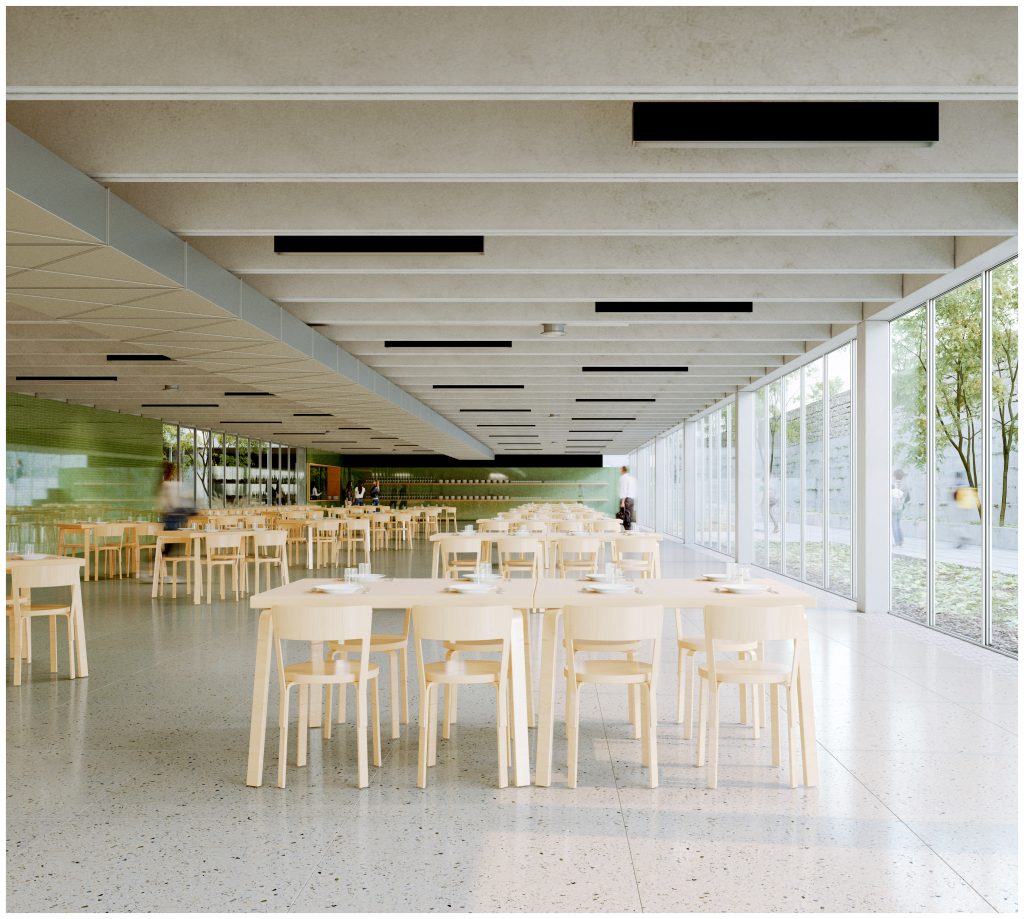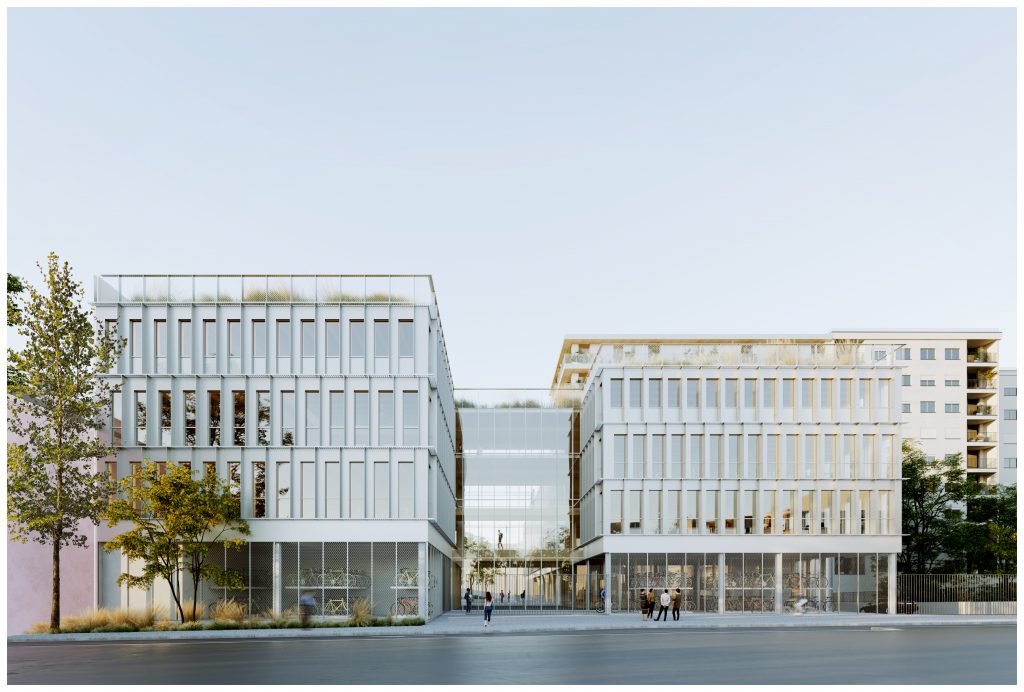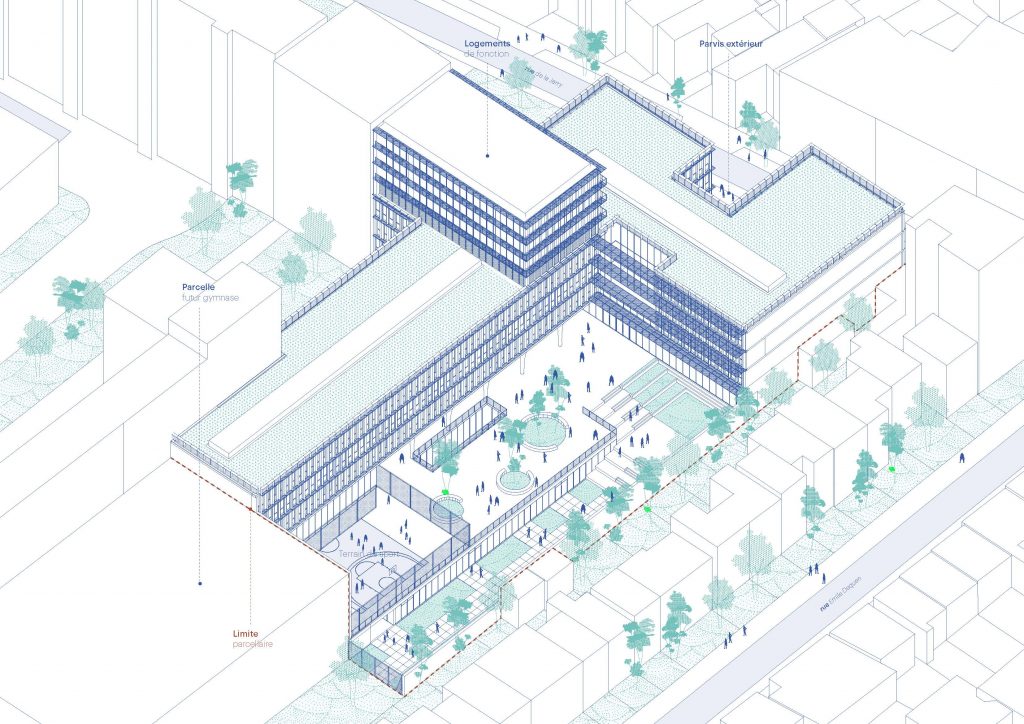Vincennes 2020
Program New construction of a high school and 10 staff housing units
Client Région Ile-de-France
Invited Competition
Size 18,150 m² net floor area / 33.4 M€ht
Partners Marciano Architecture, Paziaud, Bollinger+Grohmann, AC2R, LASA, Foundation-bnd
Environmental quality labels without certification
The project of the new high school associates the building with its site, by a compact volumetry and a planted space which prolongs the close environment of the individual gardens. The three buildings that make up the project – teaching, administration, and accommodation – look out onto the heart of the block and open onto the street through the hall. Their scale is controlled and allows the impact of the programme on the neighbourhood to be minimised.
The differentiation of flows is clarified from Rue de la Jarry; the single-storey circulation dedicated to the students and the ramp fitted out for the service, drain on two levels, the flows of pedestrians and vehicles inside the site. This configuration facilitates access control and makes the pathways explicit.
Each entity of the programme is designed according to its best cardinal orientation and its greatest functionality. Each pole of the school benefits from autonomy and a close relationship with the other poles. On the ground floor, on the street, the administration and the school are accessible from the hall, close to the CDI and the teachers’ area. On the garden level, on the same level as the delivery area, is the refectory, which is accessible from the playground, which occupies its roof. The accommodation overlooks the site.
AZC architects and Marciano architecture
The AZC competition team was led by Filippo Cossa with Yevhenii Bohyra.




