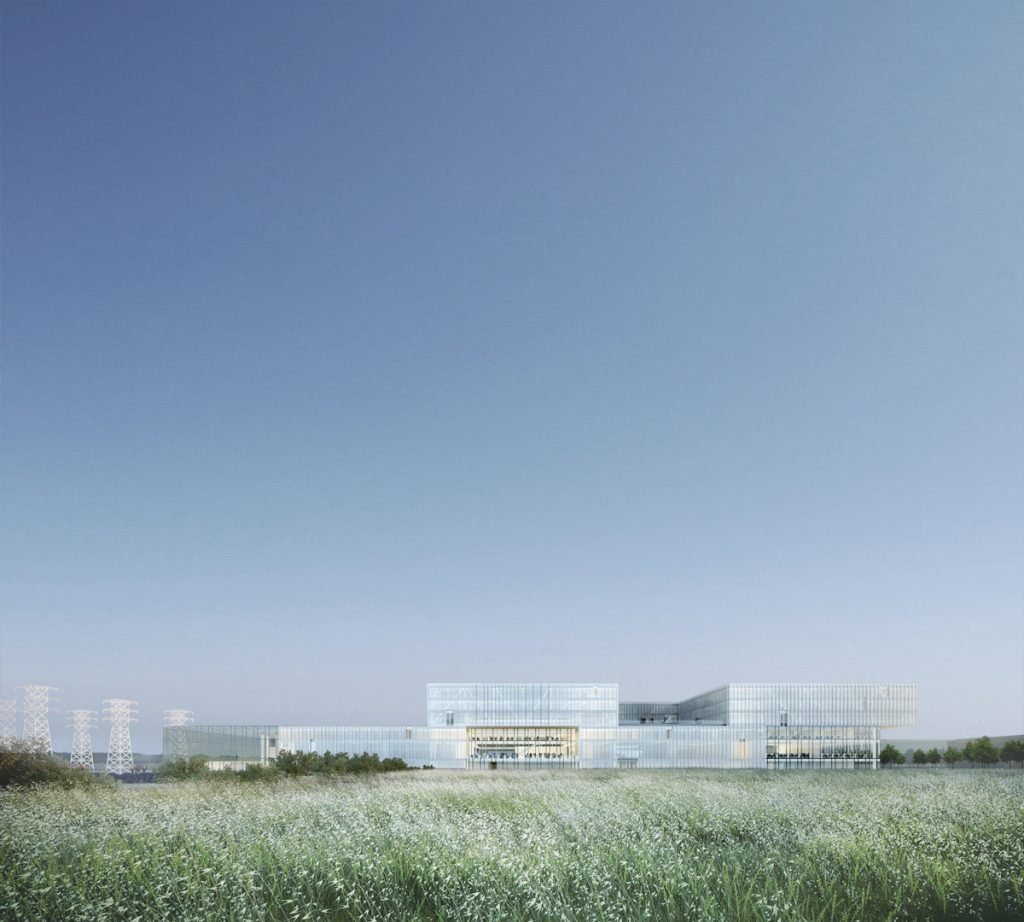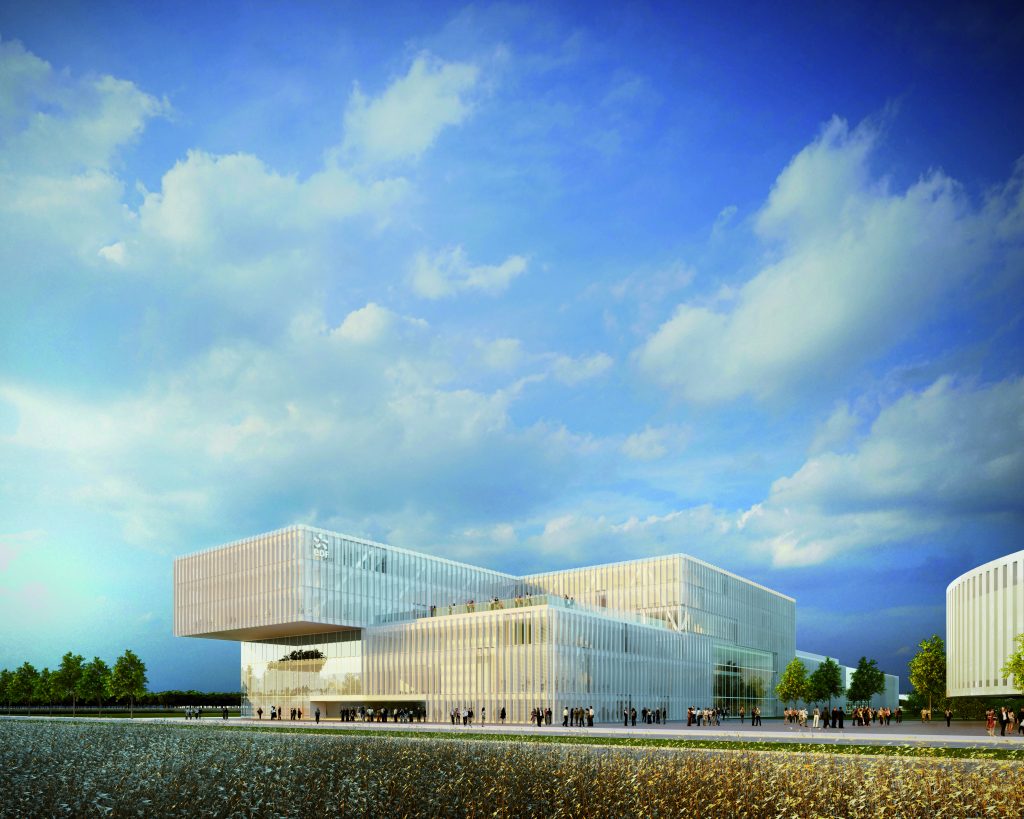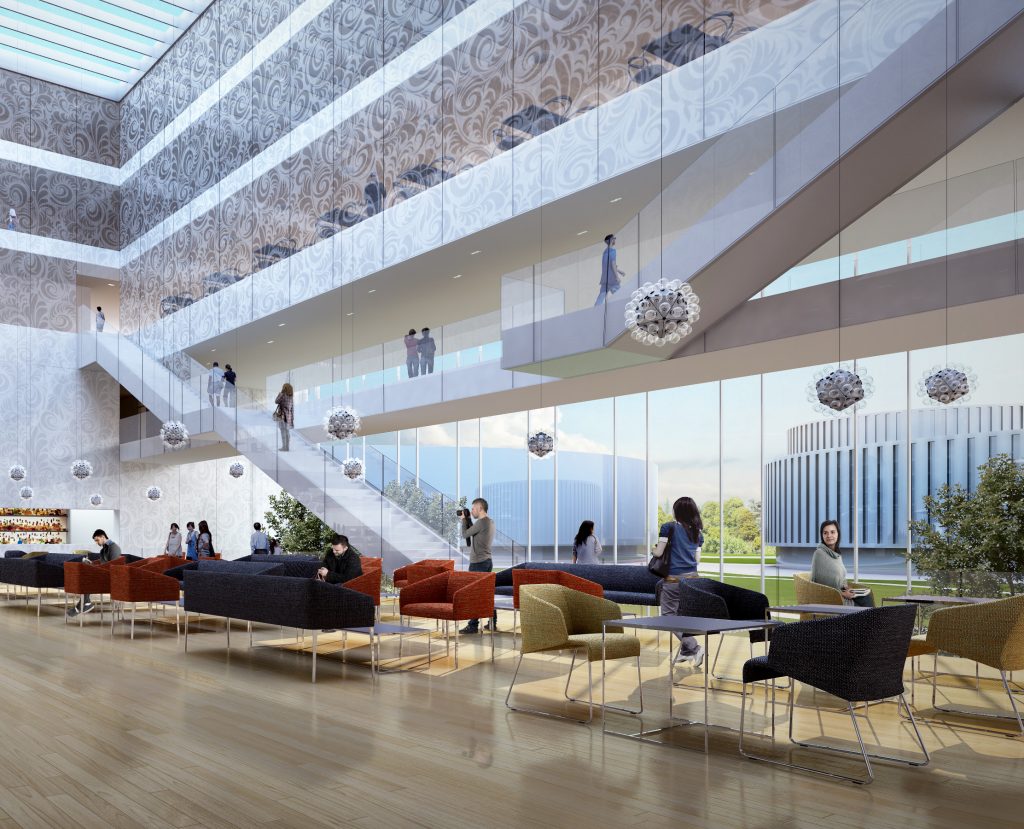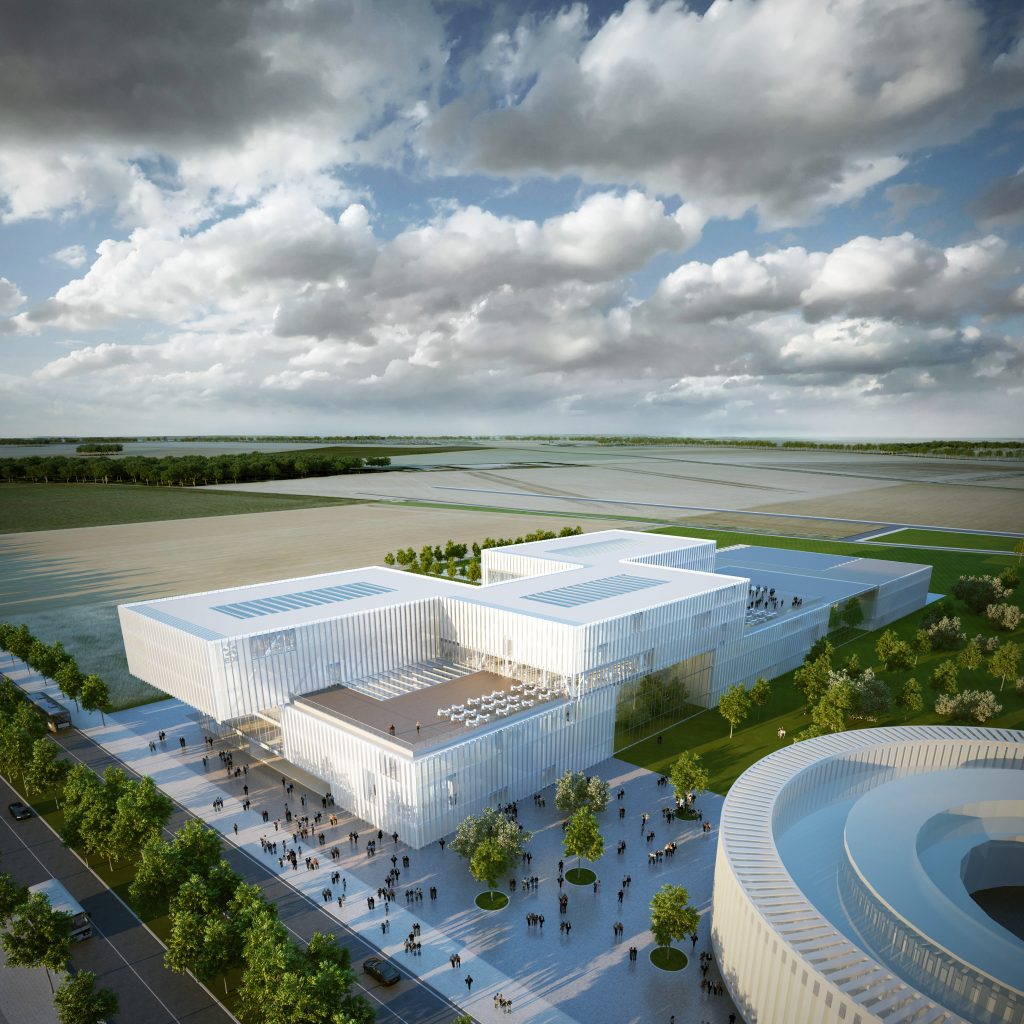2011
Learning center, workshops and hotel
Invited competition
Client EDF
Size 22.500 m² / 47.2 M€
Engineers Batiserf / L. Choulet / BMF
Landscape Bassinet Turquin
Label Plan Climat Ville de Paris
The program follows an orthogonal grid around the principal agora element, forming a coherent whole, with overlapping average height spaces and large height spaces. Thanks to their complementary qualities, the different elements come together in architectural symbiosis to form a unique building, structured like a city in which each function finds its ideal place. For example, offices and teaching spaces yearn for natural light while shrinking from sunshine, overheating, blinding effects: in their placement here, they profit from constant natural light without drawback. Conversely, accommodation and restaurant facilities profit form their southern orientation with direct sunlight. While the building’s exterior presents a beautiful machine of the 21st Century, draped in shifting veils of enameled white aluminum slats, the interior is warm and welcoming.
AZC architects
The competition was led by Mario Russo with Nicolas Souchko.
.




