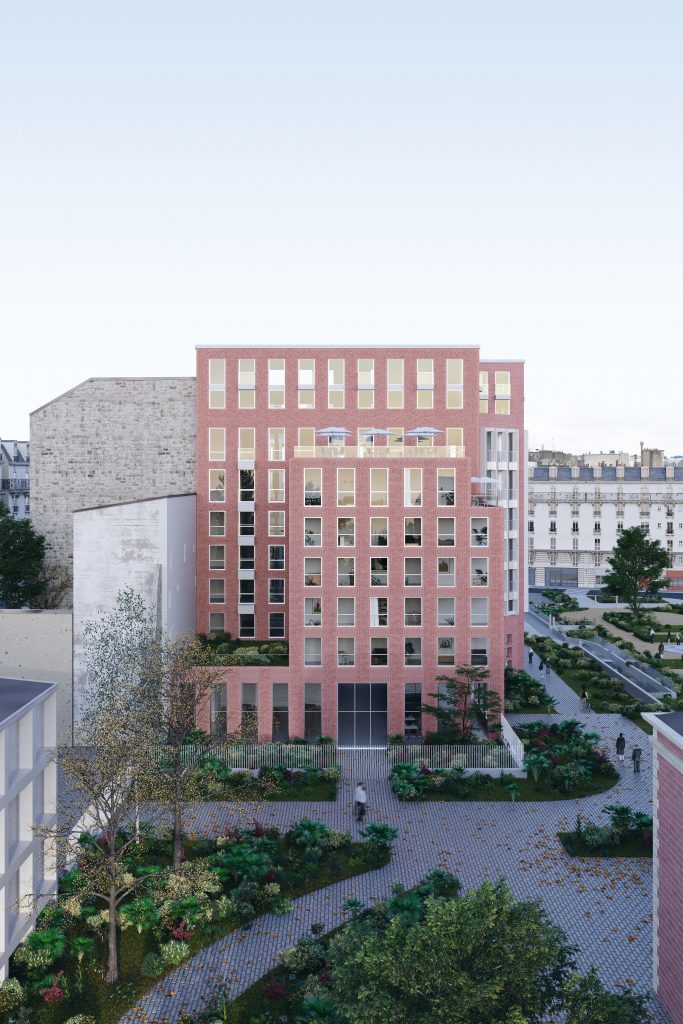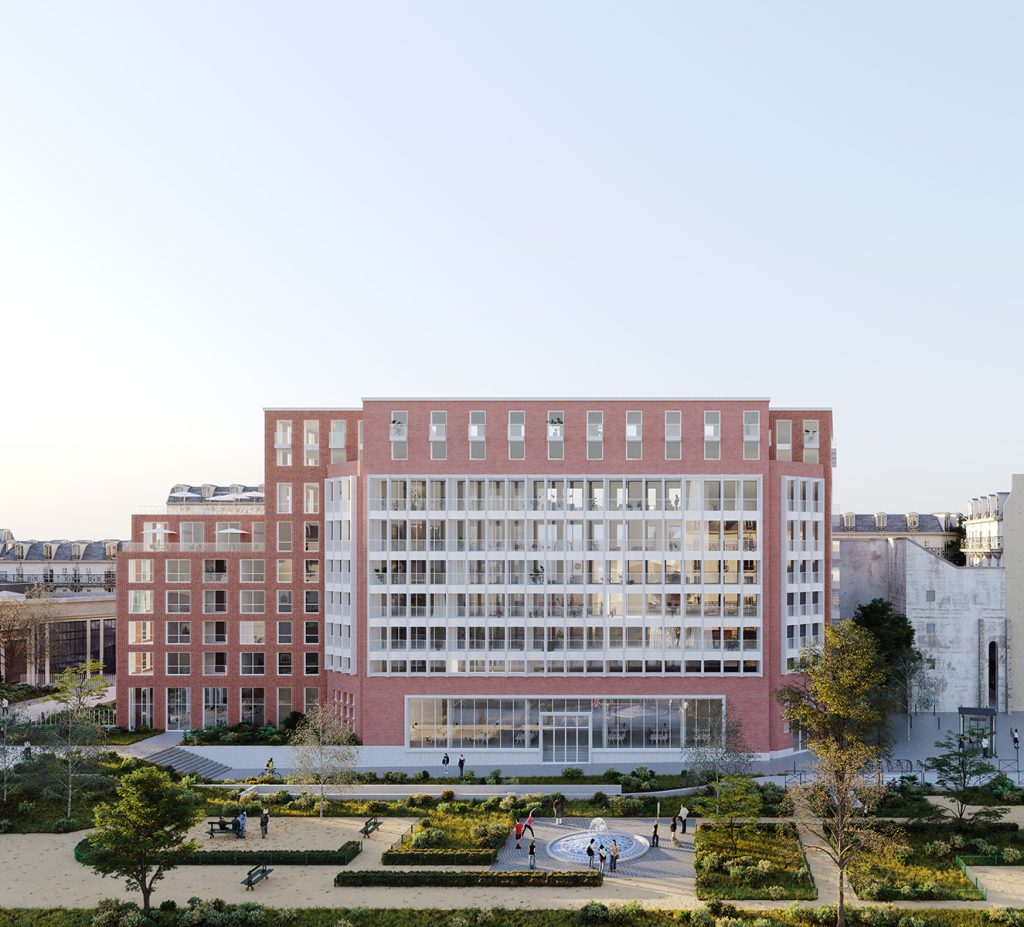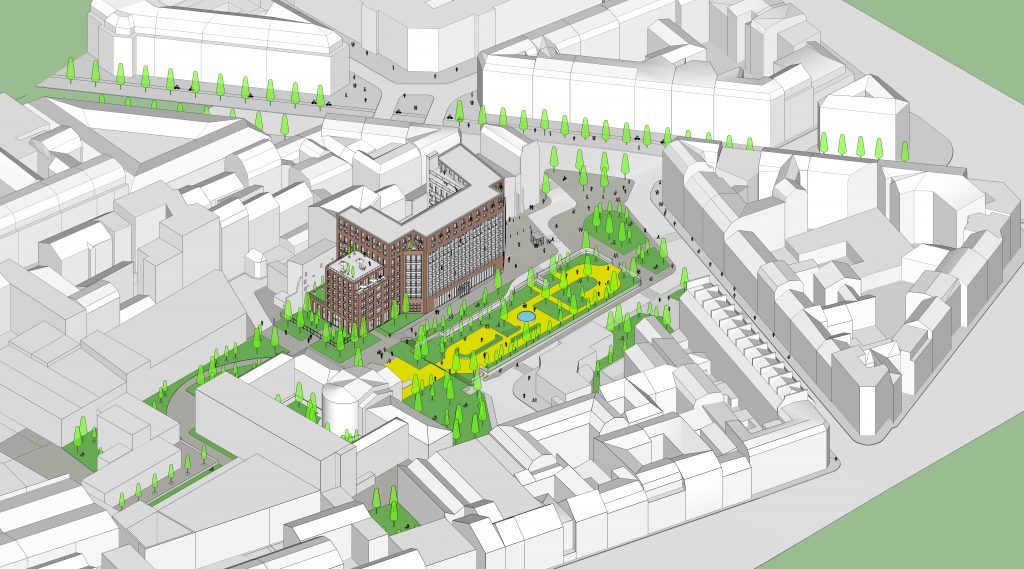2017
Transformation of offices into housing
and coworking space
Invited competition
Client La Poste Immo
Size 8.000 m² / 13 M€
Engineers Terrell / BMF / F.Boutte
Securibat / Acoustb / Osmosis / HPS envirotec
Heritage Architect P. Lagneau
Labels NF Habitat HQ certification / BBC renovation / Effinergie +.
The building located at 107ter rue Faubourg Saint Denis, 75010 in Paris, belongs to the Post Office and is now the subject of an ambitious rehabilitation project. Originally used as a mixed building, designed to evolve, the building gives clear tracks of renovation while maintaining the variety of use. The central part of the post-office building was initially sized to accommodate three additional levels. The structural frames and bay windows on the facades will be maintained and used in the new function of housing or offices. Marked by its vertical architecture, that punctuate the windows, the central part of the facade, will be refurbished in its original spirit. The new homes will receive generous loggias over their entire width. The loggias provide space, a better acoustic comfort inside the homes and protect the south windows from the strong incidence of light rays during the summer season.
AZC architectes
L’équipe de concours a été conduite par Gwenaël Loubes avec Theophilos Zachos, Filippo Cossa Majno Di Capriglio.



