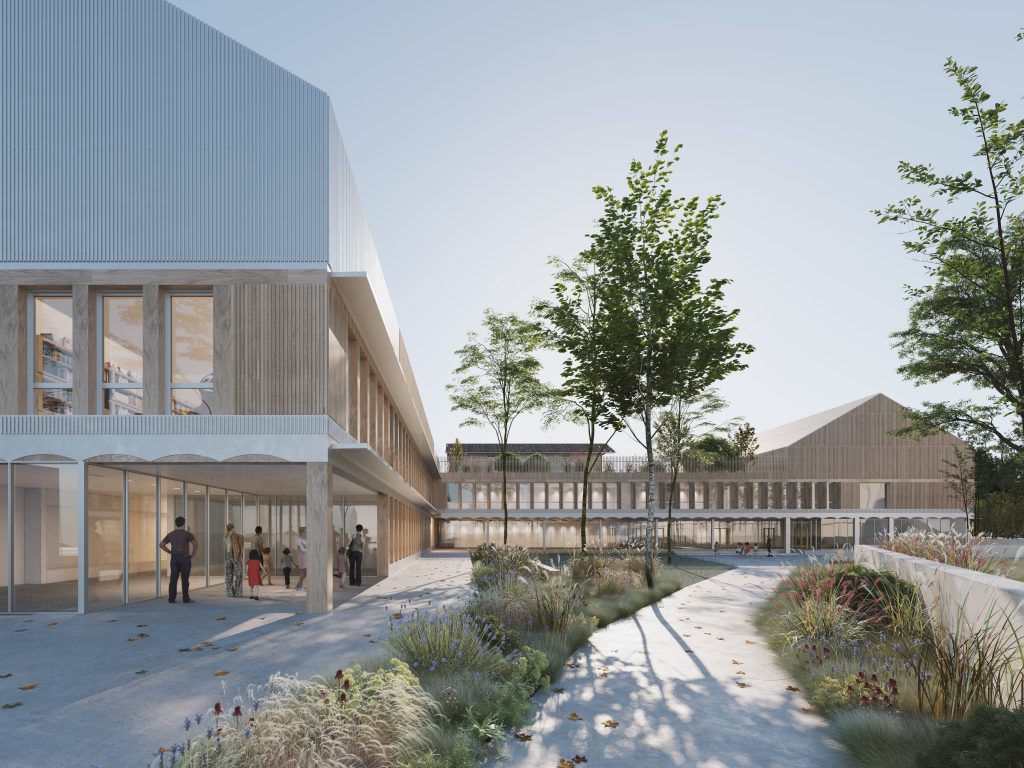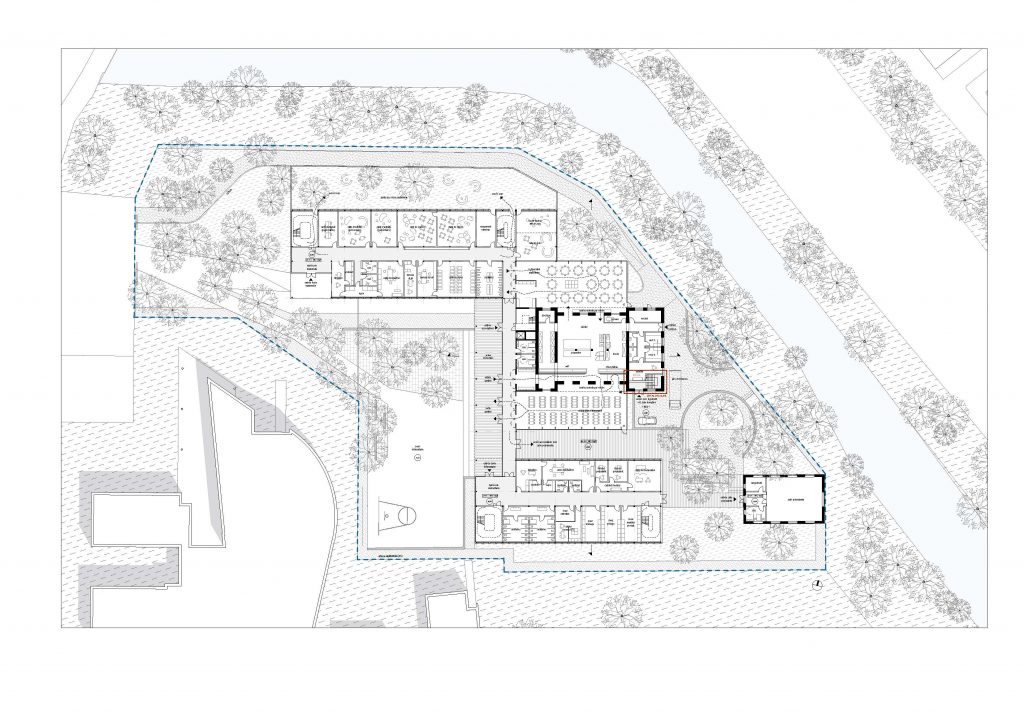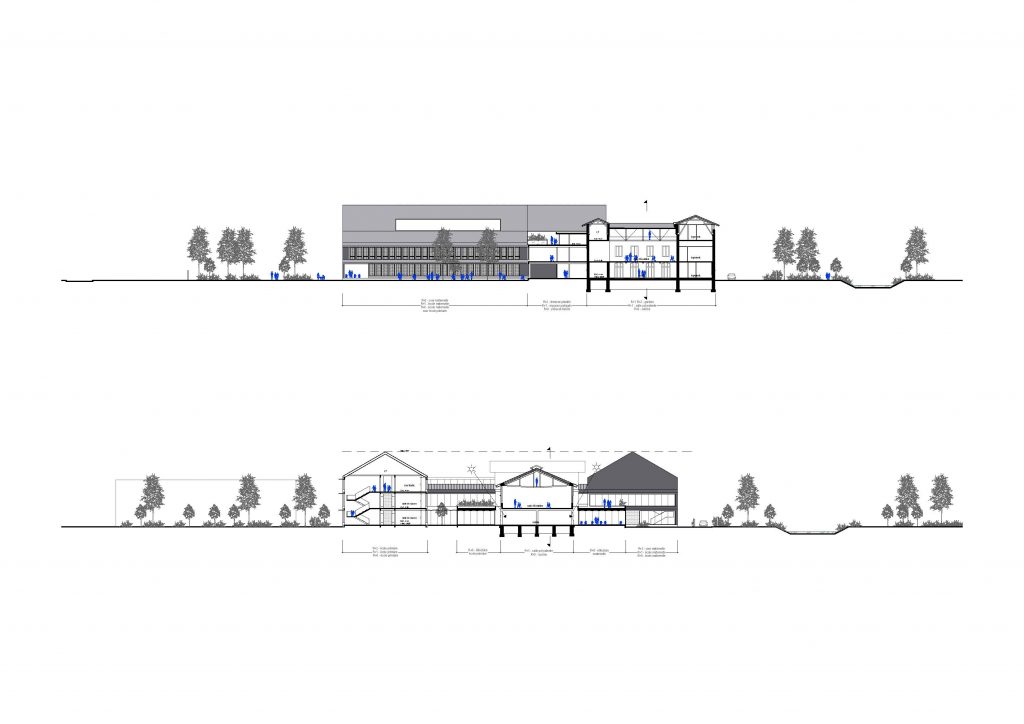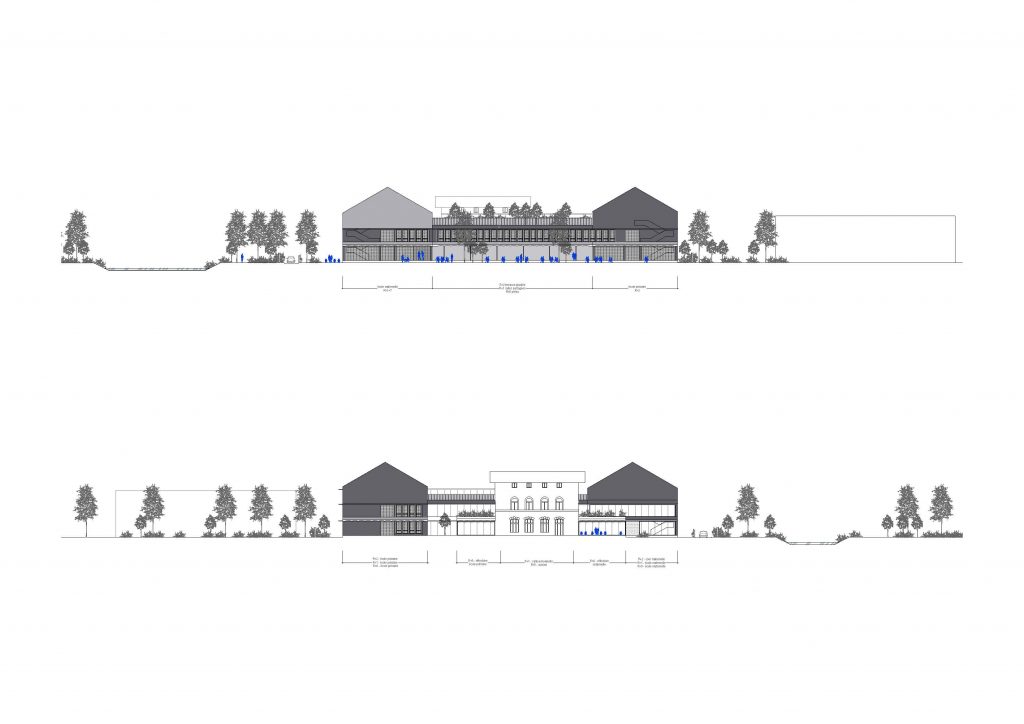Strasbourg 2019
Renovation and Construction of a school
Primary school, nursery school, refectory, multipurpose hall
Client City of Strasbourg
Invited Competition
Size 6.233 m² sdp / 10.4 M € excl.
Partners DWPA architects, Bollinger + Grohmann, E3 economy, Sortons du bois
Environmental quality approach labels without certification
A little secluded and sheltered, hiding between the crowns of trees a neglected frame, the somewhat romantic context, nourished our reflection on the importance of nature and its positive counterpoint to increasing urbanization. Thus, this proposal tries to absorb the discrepancy we feel between the delicacy of the landscape and the stoutness of the building which is to be renovated.
To give meaning and consistency, the project creates a new composition that enhances what is already there – the buildings, the trees, the canal – by adding new elements of thoughtful and detailed architecture. Rehabilitated and brought up to standard, the preserved buildings are reinvested in the kitchen programs, the development room, the multipurpose room and the caretaker’s accommodation. The new buildings house teaching and dining rooms.
Inspired by garden pavilions and light assemblies, the buildings form an efficient and functional whole, which adjusts to the program, while allowing it to be interpreted. Their writing transcribes modularity and flexibility, qualities sought after today more than ever in construction. The landscaping endeavors to mark a return to balance and harmony between the building and the soil, by making the courtyards and gardens both accessible and conducive to the development of plants.
AZC architects and DWPA architects
The AZC competition team was led by Filippo Cossa with Yevhenii Bohyra.












Meinau School, Strasbourg
Strasbourg 2019
Renovation and Construction of a school
Primary school, nursery school, refectory, multipurpose hall
Client City of Strasbourg
Invited Competition
Size 6.233 m² sdp / 10.4 M € excl.
Partners DWPA architects, Bollinger + Grohmann, E3 economy, Sortons du bois
Environmental quality approach labels without certification
A little secluded and sheltered, hiding between the crowns of trees a neglected frame, the somewhat romantic context, nourished our reflection on the importance of nature and its positive counterpoint to increasing urbanization. Thus, this proposal tries to absorb the discrepancy we feel between the delicacy of the landscape and the stoutness of the building which is to be renovated.
To give meaning and consistency, the project creates a new composition that enhances what is already there – the buildings, the trees, the canal – by adding new elements of thoughtful and detailed architecture. Rehabilitated and brought up to standard, the preserved buildings are reinvested in the kitchen programs, the development room, the multipurpose room and the caretaker’s accommodation. The new buildings house teaching and dining rooms.
Inspired by garden pavilions and light assemblies, the buildings form an efficient and functional whole, which adjusts to the program, while allowing it to be interpreted. Their writing transcribes modularity and flexibility, qualities sought after today more than ever in construction. The landscaping endeavors to mark a return to balance and harmony between the building and the soil, by making the courtyards and gardens both accessible and conducive to the development of plants.
AZC architects and DWPA architects
The AZC competition team was led by Filippo Cossa with Yevhenii Bohyra.
