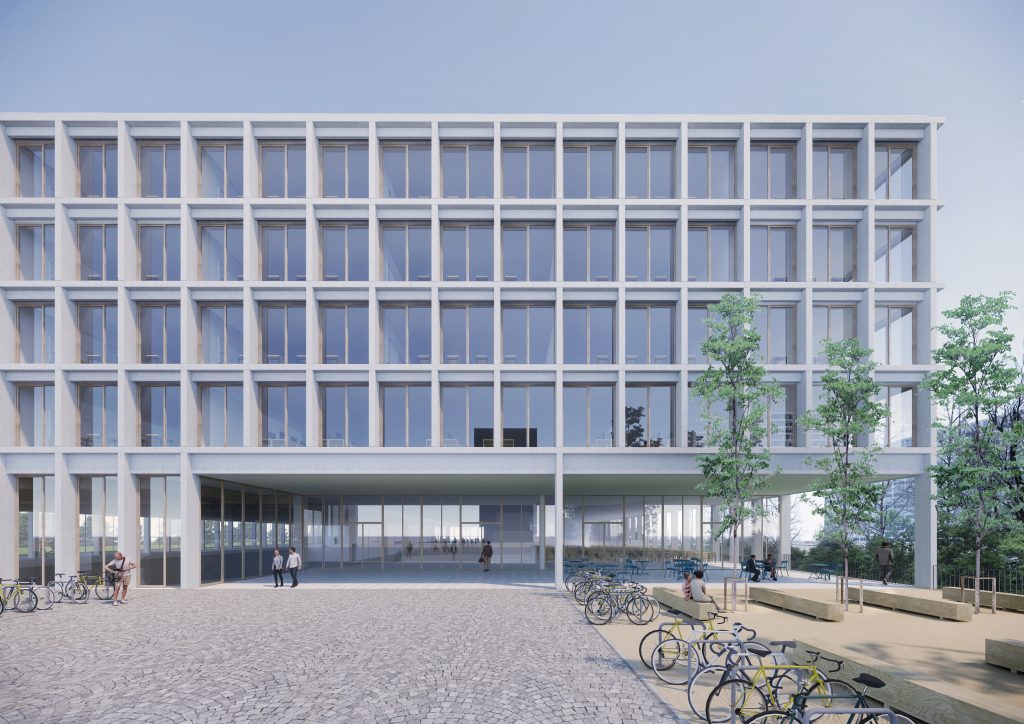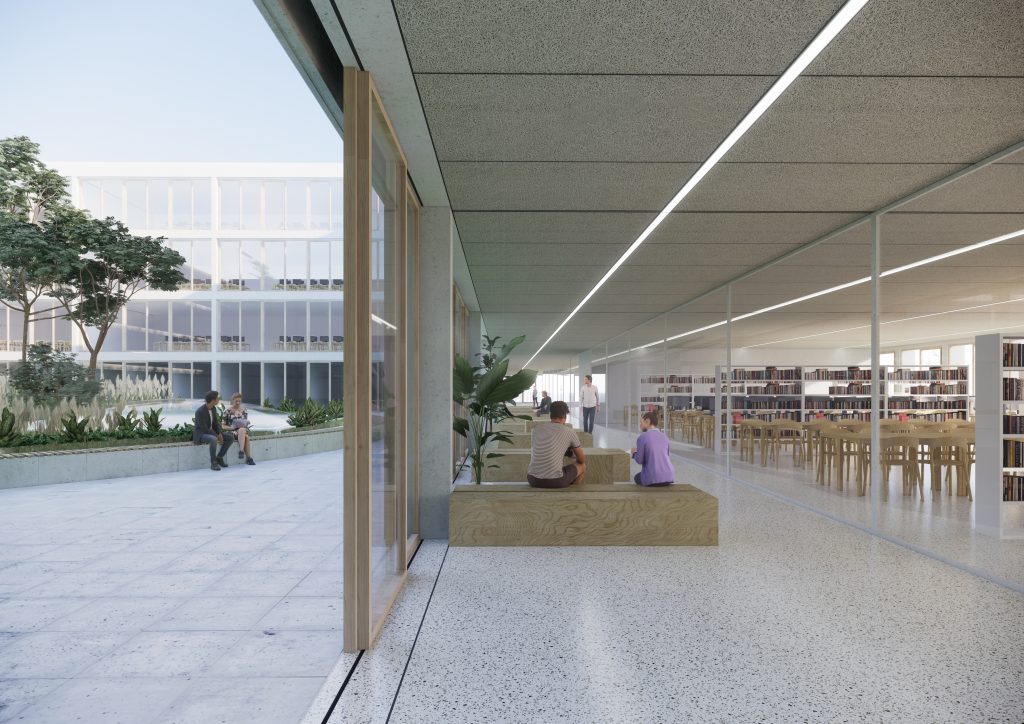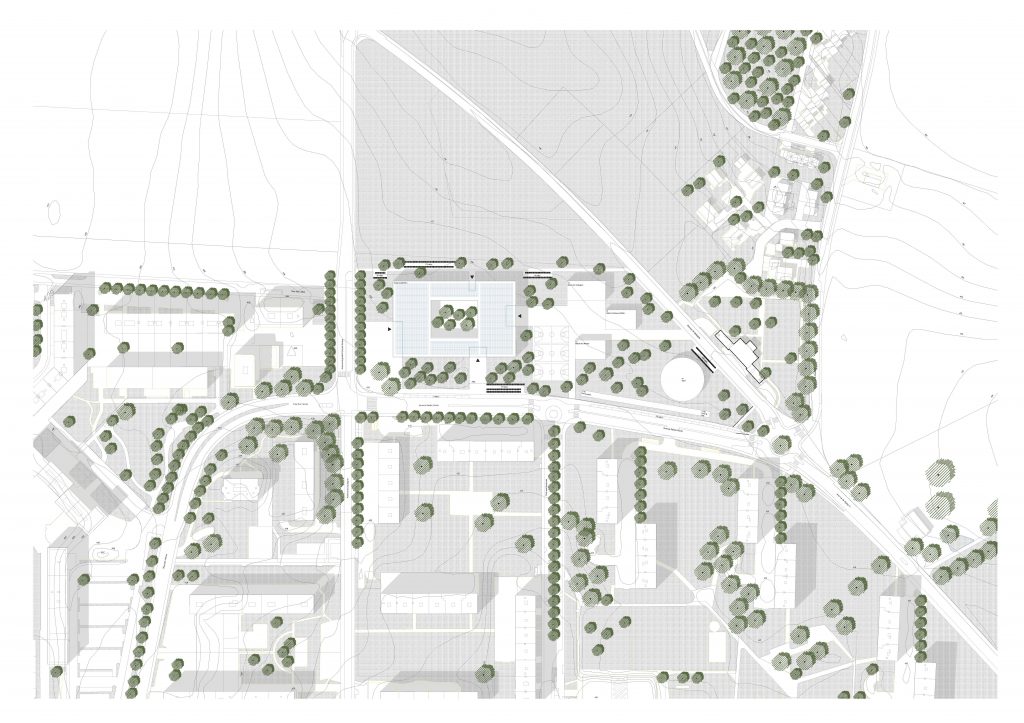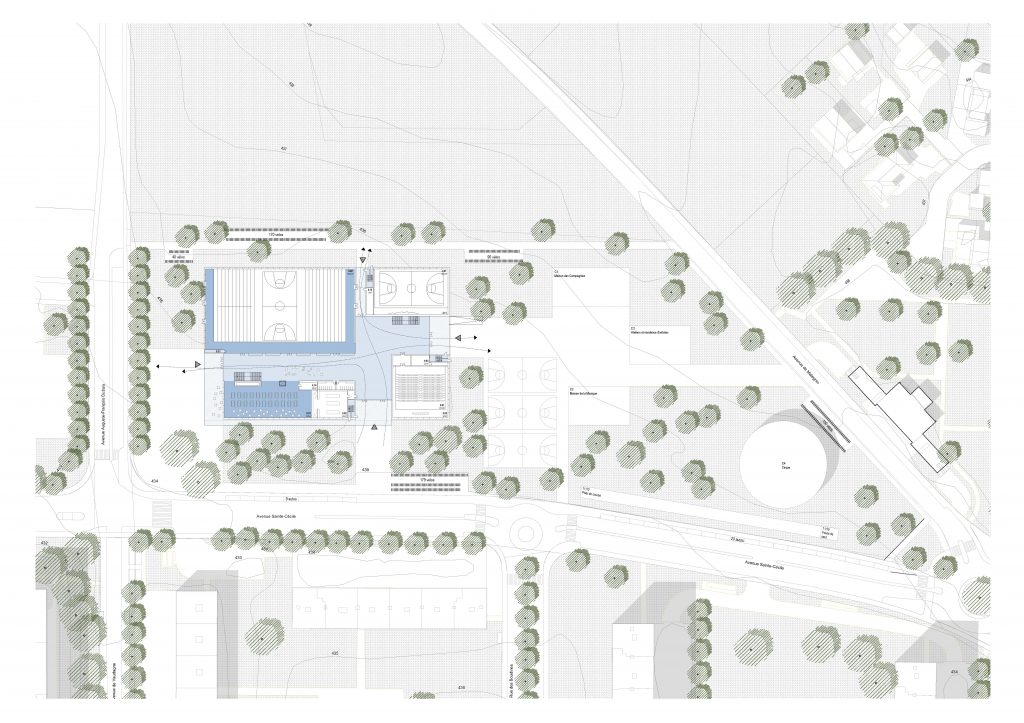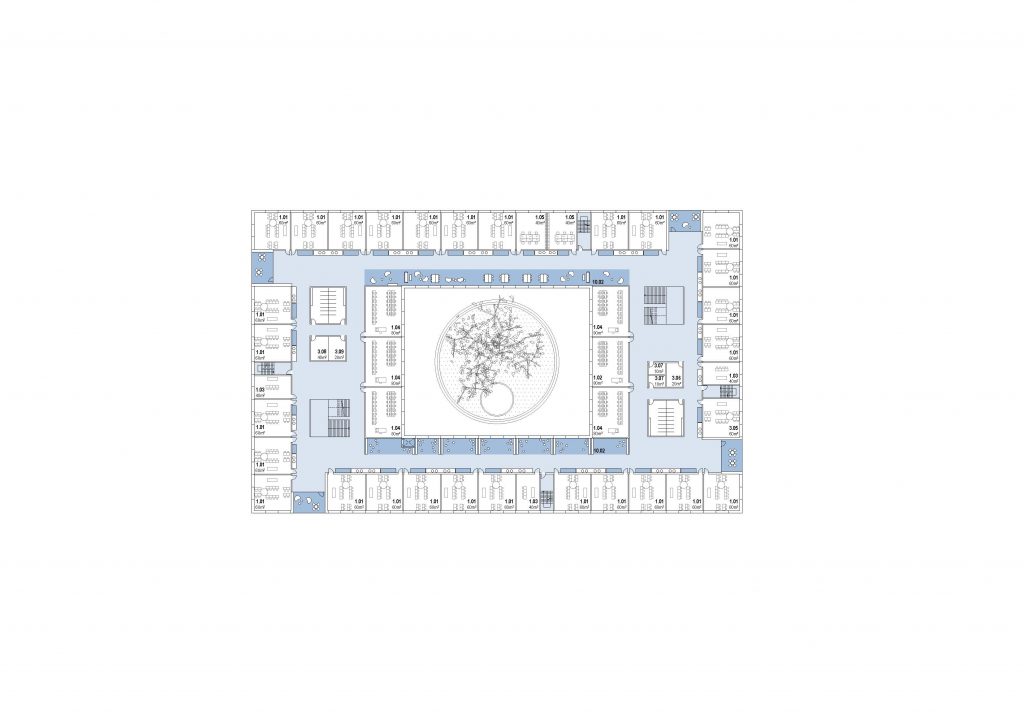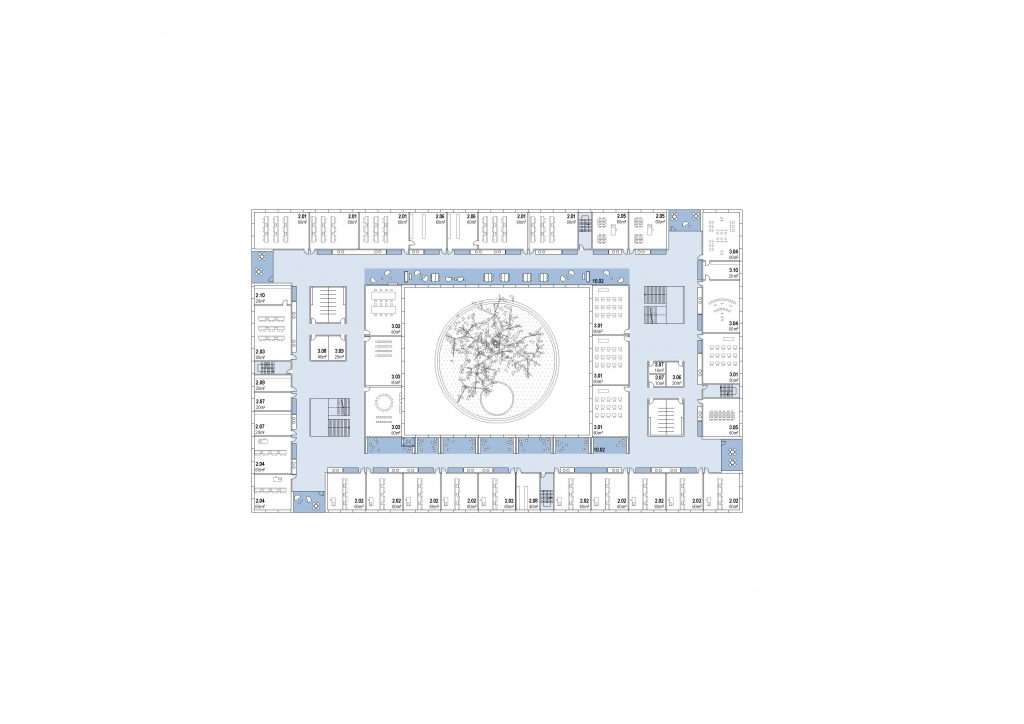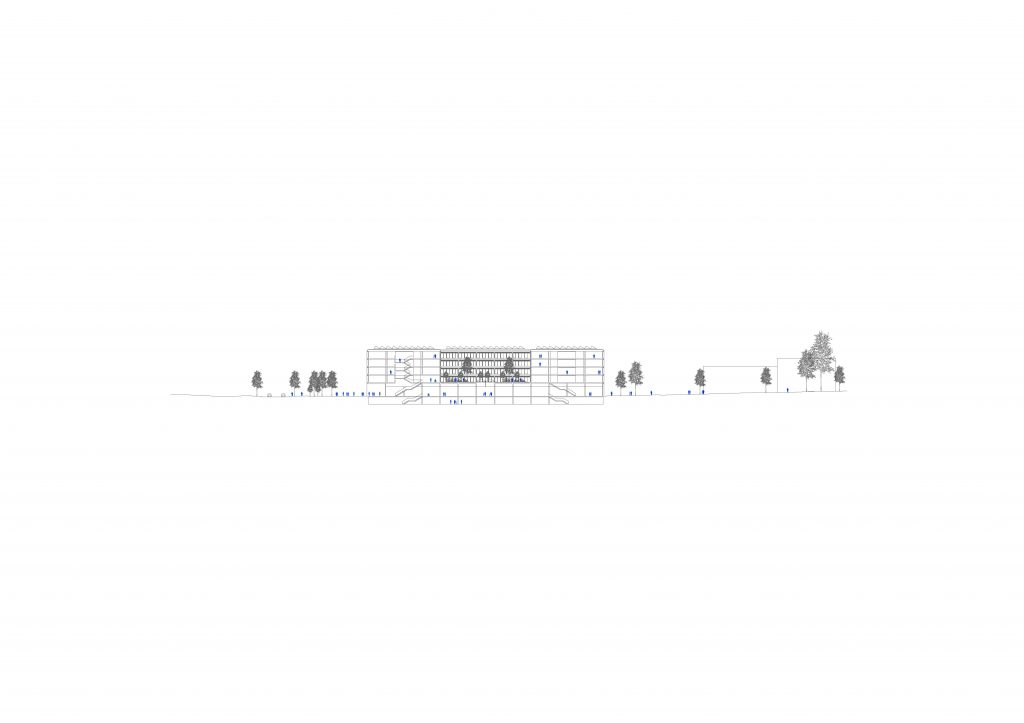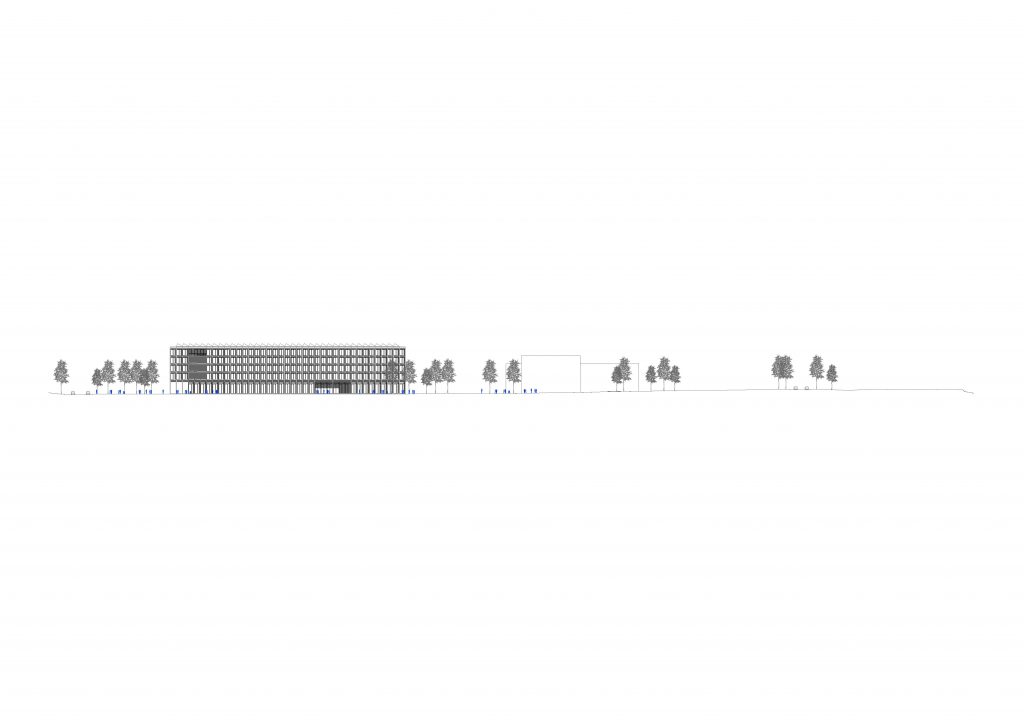Meyrin 2019
Program Construction of a high school with sports halls
Client City of Meyrin
Open Competition
Size 18,000 m² sdp / NC M€ht
Partners Architram architects
Environmental quality approach labels without certification
Through its plant integration, the project reinforces the orientation in favor of a dense, green and sustainable city, which reconciles the countryside and the city. This evolution is reflected through the town planning and architectural choices: clear integration into the built and landscaped environment, consistency of development over the entire perimeter, economical and effective response to the programmatic requirements of the competition or even synergy between the functions, public and school.
All public spaces, such as the triple gym or multipurpose room, the restaurant with 300 seats, the aula (or cinema room) and the simple gym which allows the sport of climbing are positioned on the ground floor. floor like glass boxes placed in a green park. These 4 large-scale volumes are organized around 4 traffic and access axes. The entrance hall, which is both closed and open at the same time, is intended as an extension of the park. The 4 large spaces create independent access and allow extracurricular use without disturbing the school section above.
The spaces for the school-only program are organized on the upper floors of the building. The first floor brings together the administration, the library and the teachers. The next 2 floors bring together all the teaching rooms. And the top floor brings together all the special, science and artistic rooms. The distribution corridors are organized around a generous patio which brings light, calm and interior atmosphere. The main stairs make it easier to get around. They are completed by 4 secondary stairs.
AZC architects and Architram architects
The AZC competition team was led by Filippo Cossa with Yevhenii Bohyra.
