2012 – 2022
4 new metro stations * for line B
Client SEMTCAR
Design and architectural compliance
Size 6.900 m² / 15M€
Engineers Egis
Approach Eco-Design.
* Stations : Gares (3000 m²), Mabilais (1300 m²), Colombier (1300 m²), Saint Germain (1300 m²).
The main idea of the project of the four stations in Rennes was to take care of the user’s experience during their journey through the metro. The architecture of each station is defined by a central atrium, delimited by a lighted wall. The central space materializes the controlled and paying area of the stations. At each level the the horizontal and vertical circulations that distribute the platforms are visible as sculptures. The decision of designing the central atrium, which becomes a real indoor public square, aims to offer people a global vision to orient themselves and visualize their entire journey between the trains and the exits. The complexity of the project results from its technique due to the depth of the four stations, which descend vertically over -25m.
AZC Associated with Architram
The competition team was led by Mario Russo and Nicolas Souchko; Alberto Gatti with Magali Courias realized the studies and the synthesis. Alberto Gatti monitored the construction.
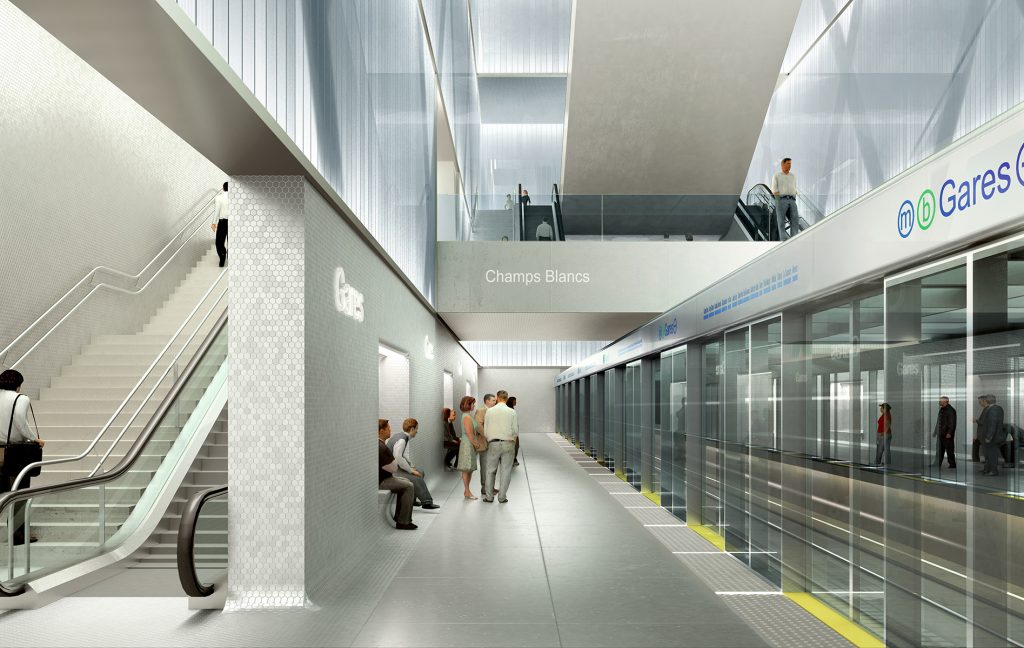
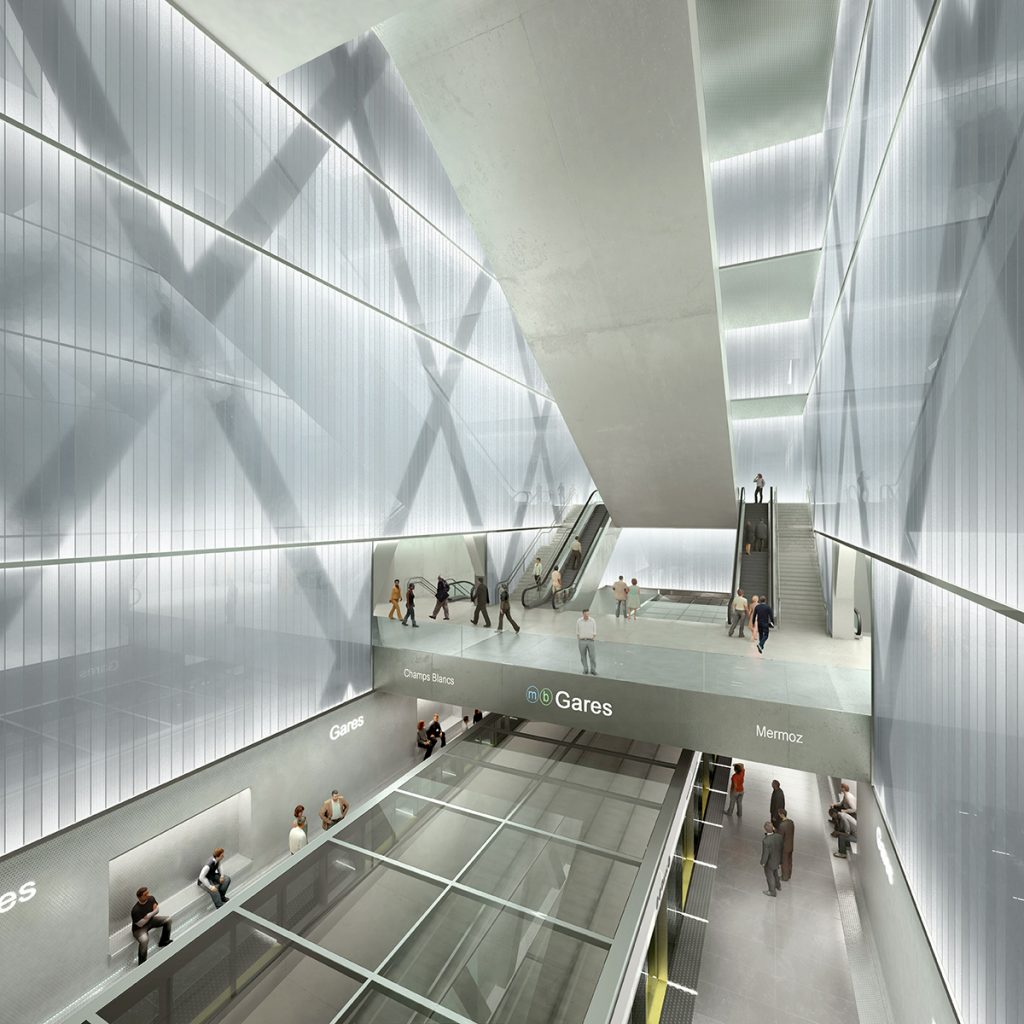
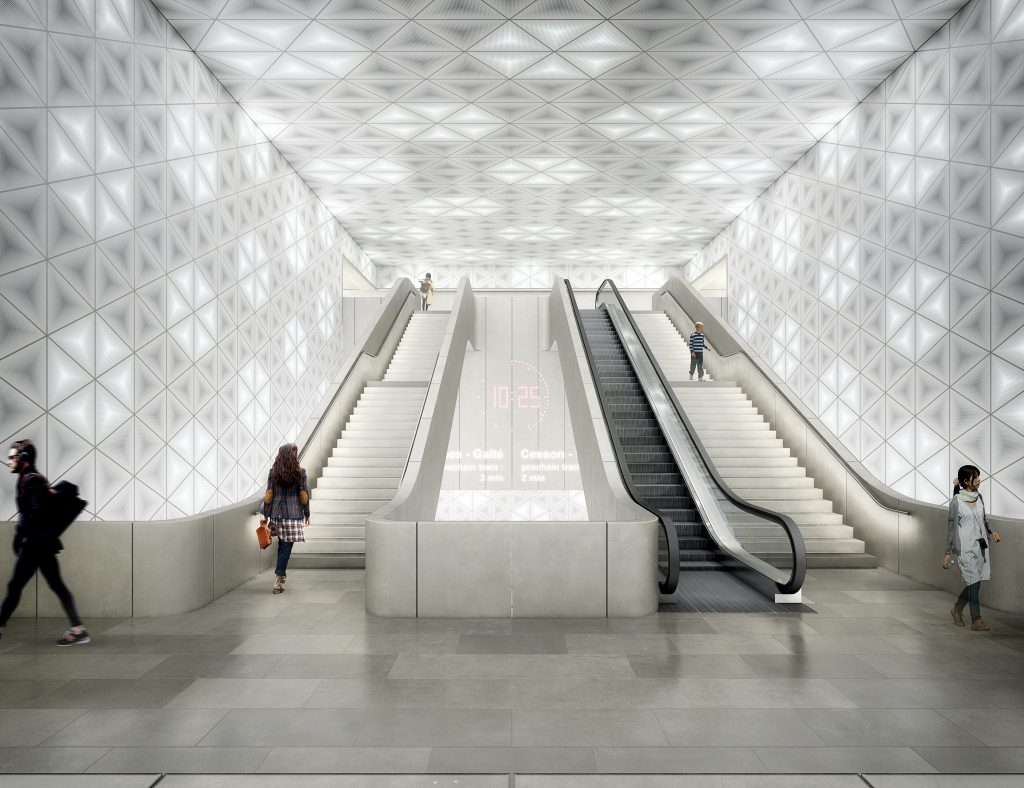
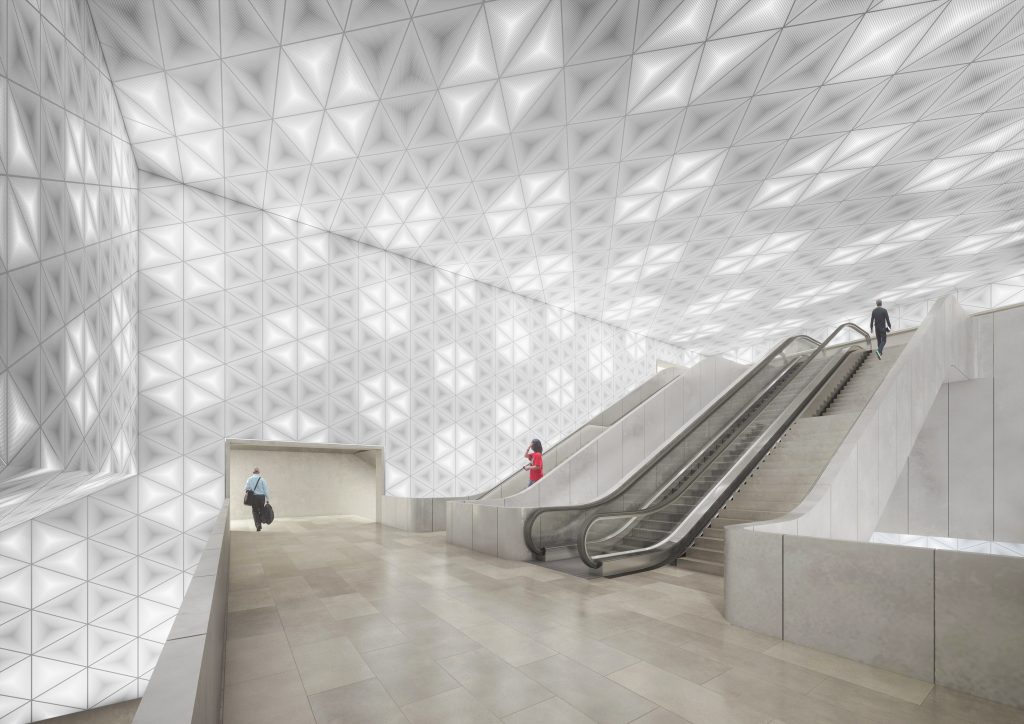

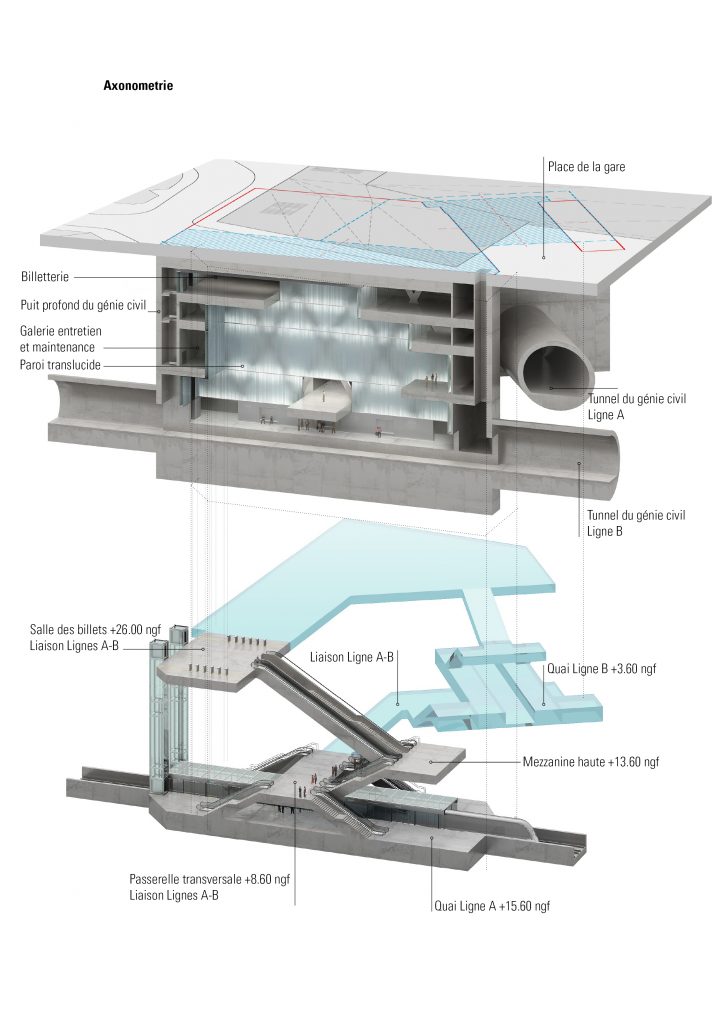
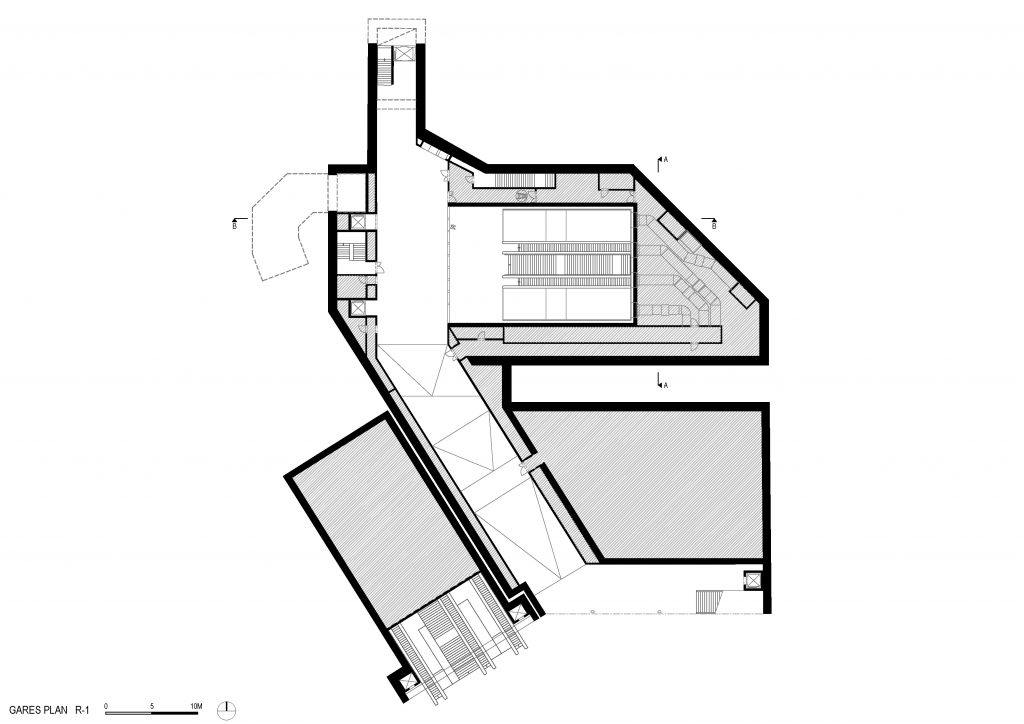
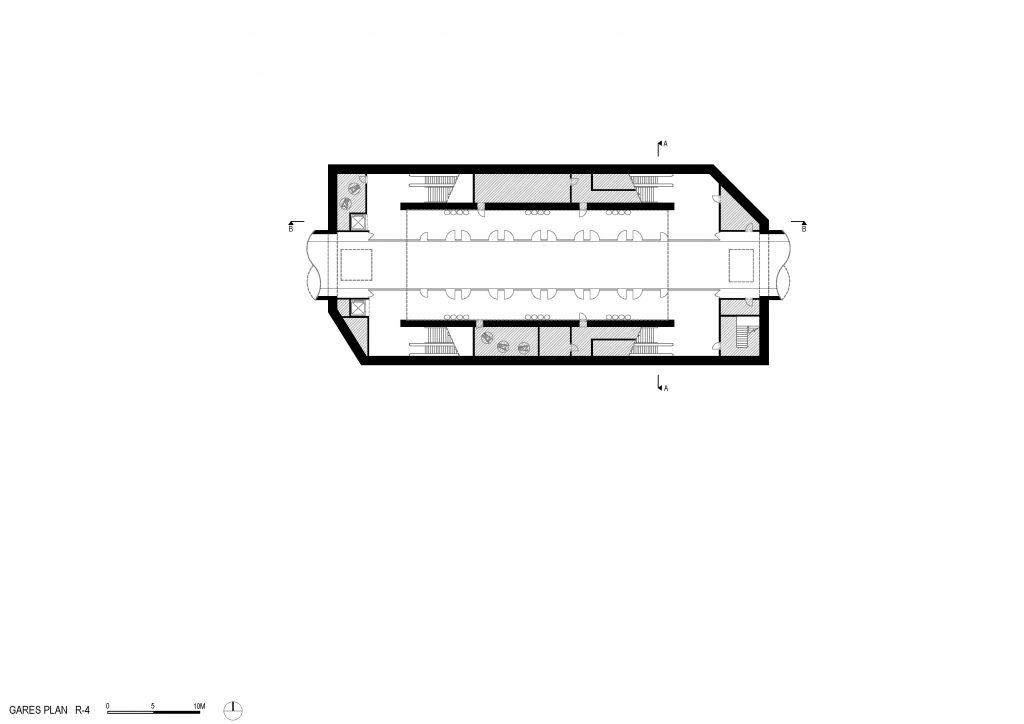
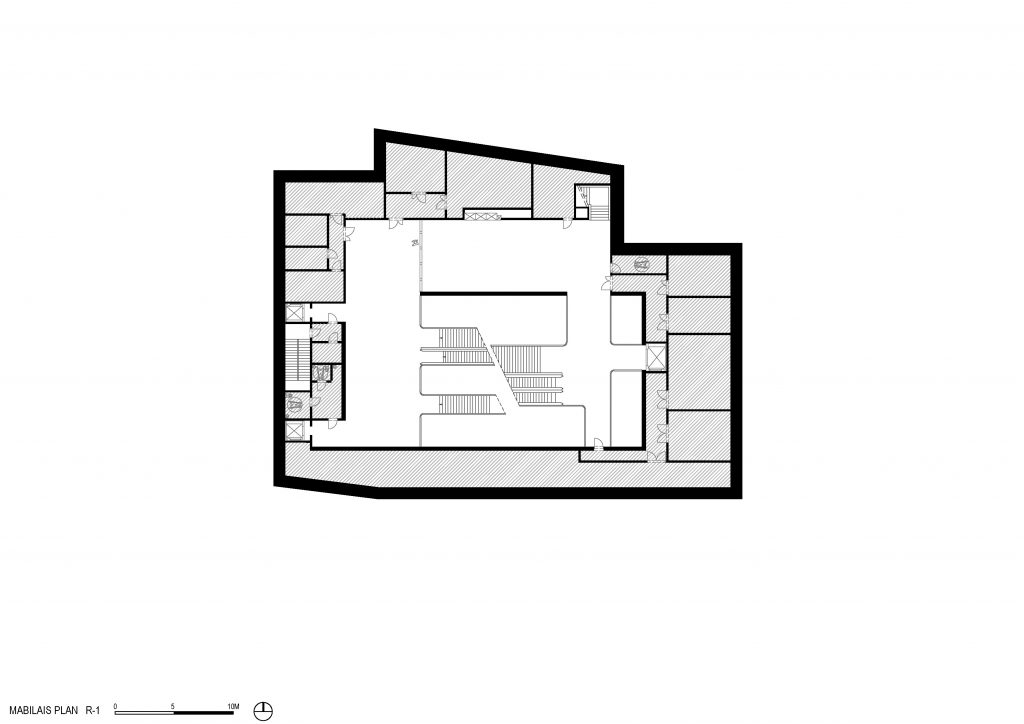
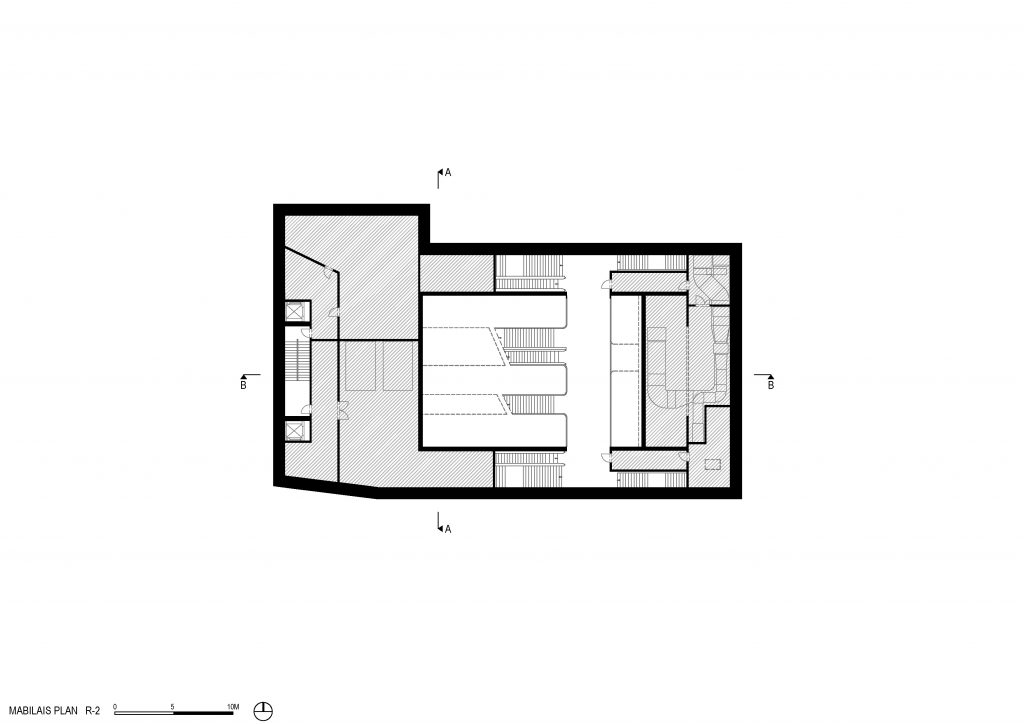
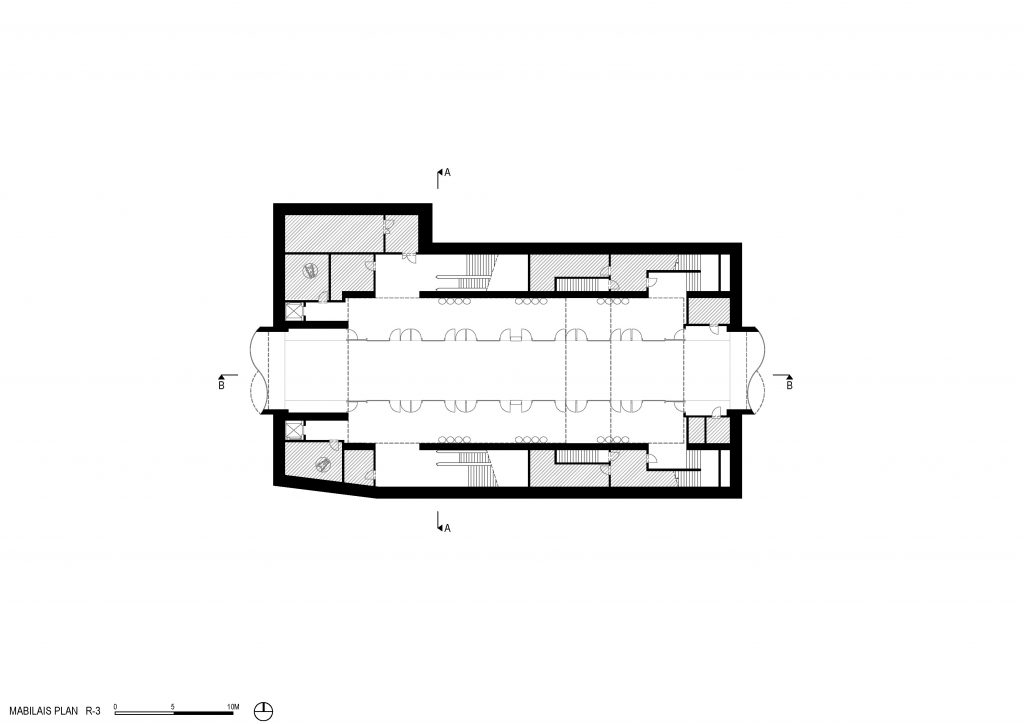
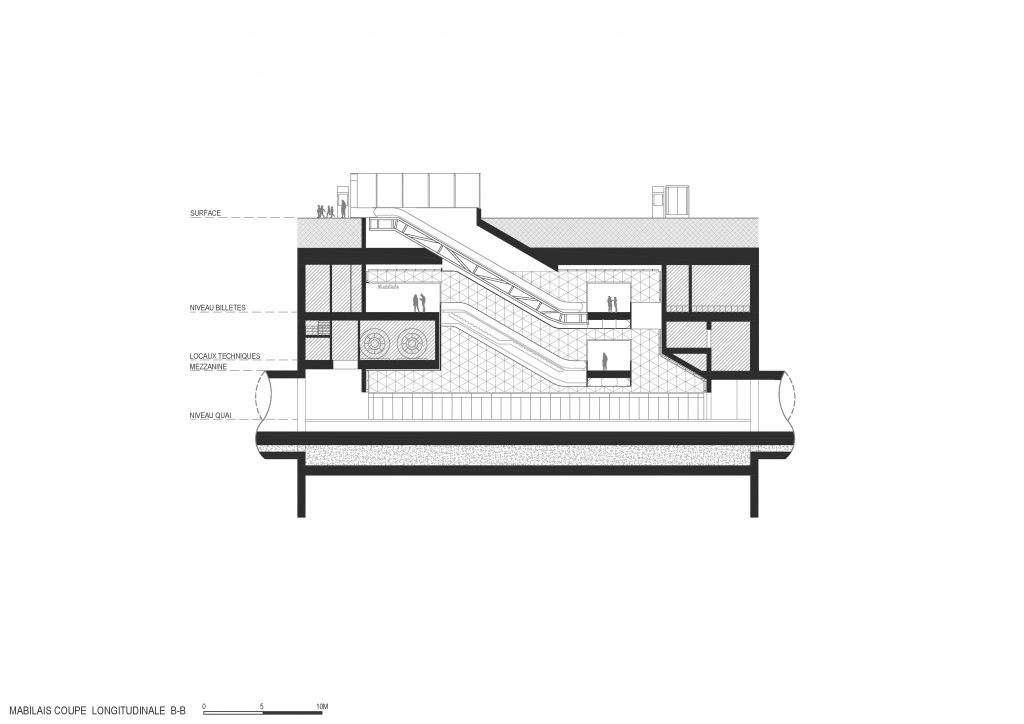
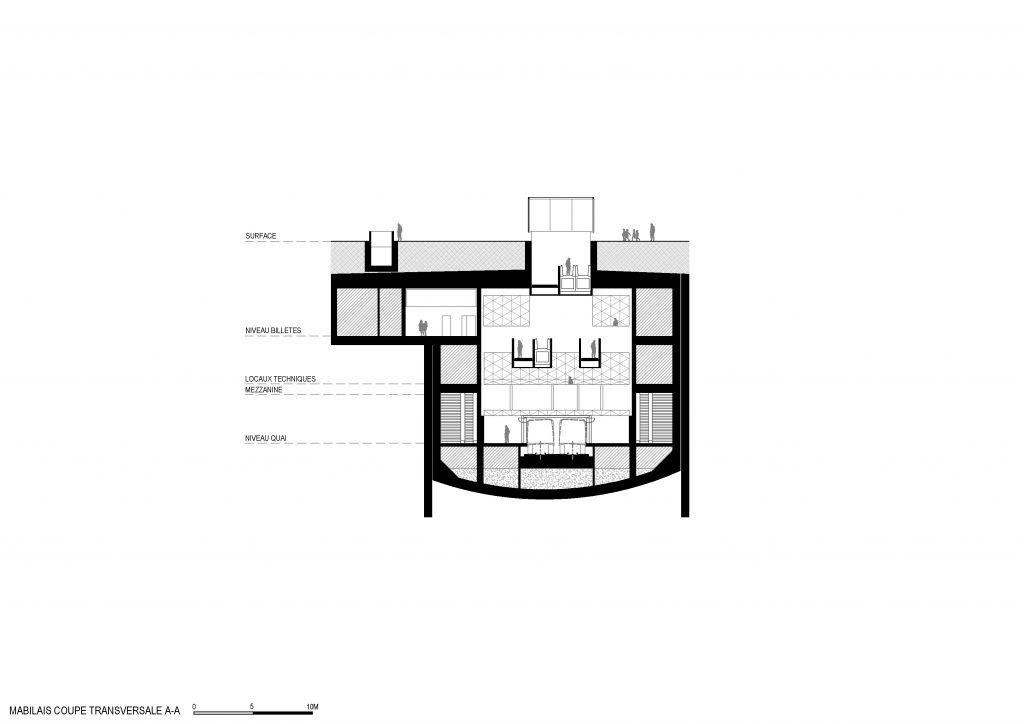













Metro Line B, Rennes
2012 – 2022
4 new metro stations * for line B
Client SEMTCAR
Design and architectural compliance
Size 6.900 m² / 15M€
Engineers Egis
Approach Eco-Design.
* Stations : Gares (3000 m²), Mabilais (1300 m²), Colombier (1300 m²), Saint Germain (1300 m²).
The main idea of the project of the four stations in Rennes was to take care of the user’s experience during their journey through the metro. The architecture of each station is defined by a central atrium, delimited by a lighted wall. The central space materializes the controlled and paying area of the stations. At each level the the horizontal and vertical circulations that distribute the platforms are visible as sculptures. The decision of designing the central atrium, which becomes a real indoor public square, aims to offer people a global vision to orient themselves and visualize their entire journey between the trains and the exits. The complexity of the project results from its technique due to the depth of the four stations, which descend vertically over -25m.
AZC Associated with Architram
The competition team was led by Mario Russo and Nicolas Souchko; Alberto Gatti with Magali Courias realized the studies and the synthesis. Alberto Gatti monitored the construction.
