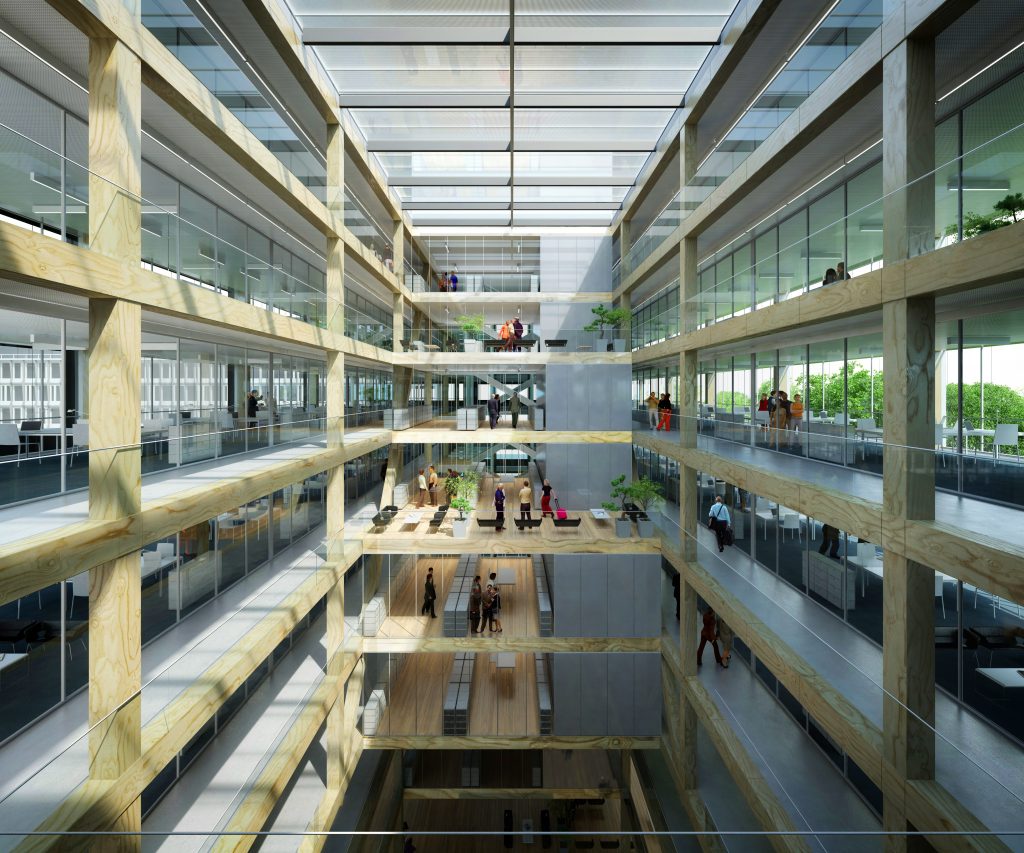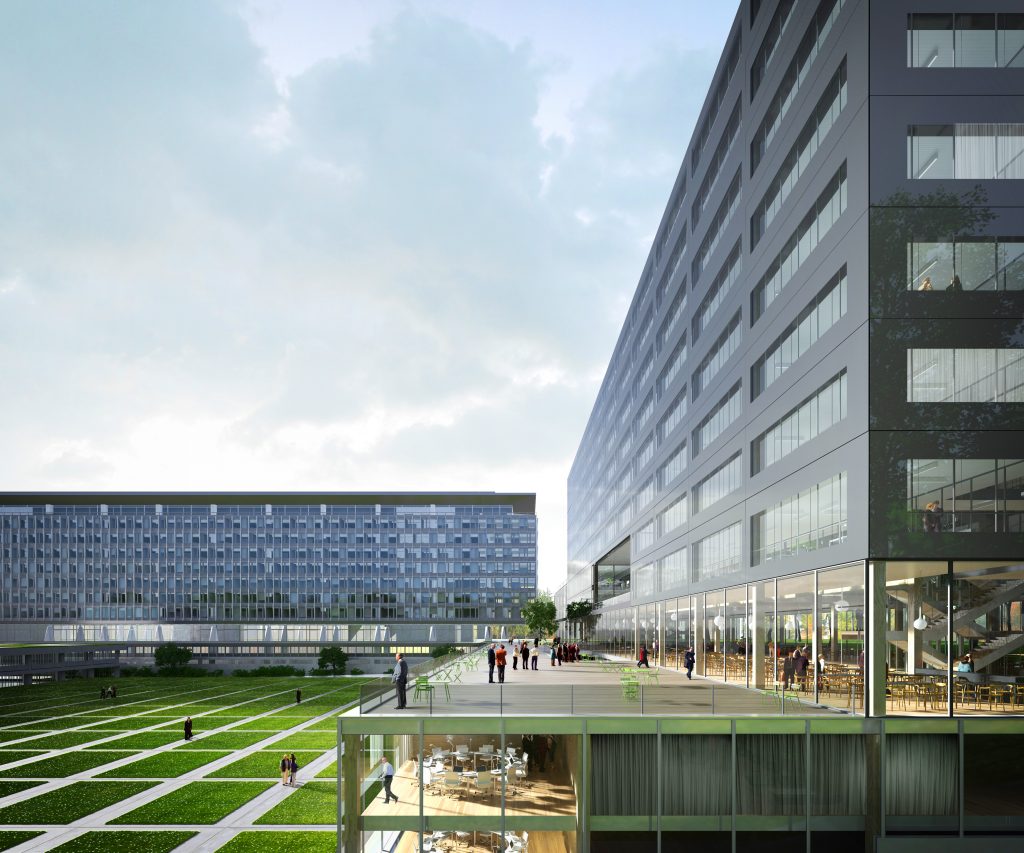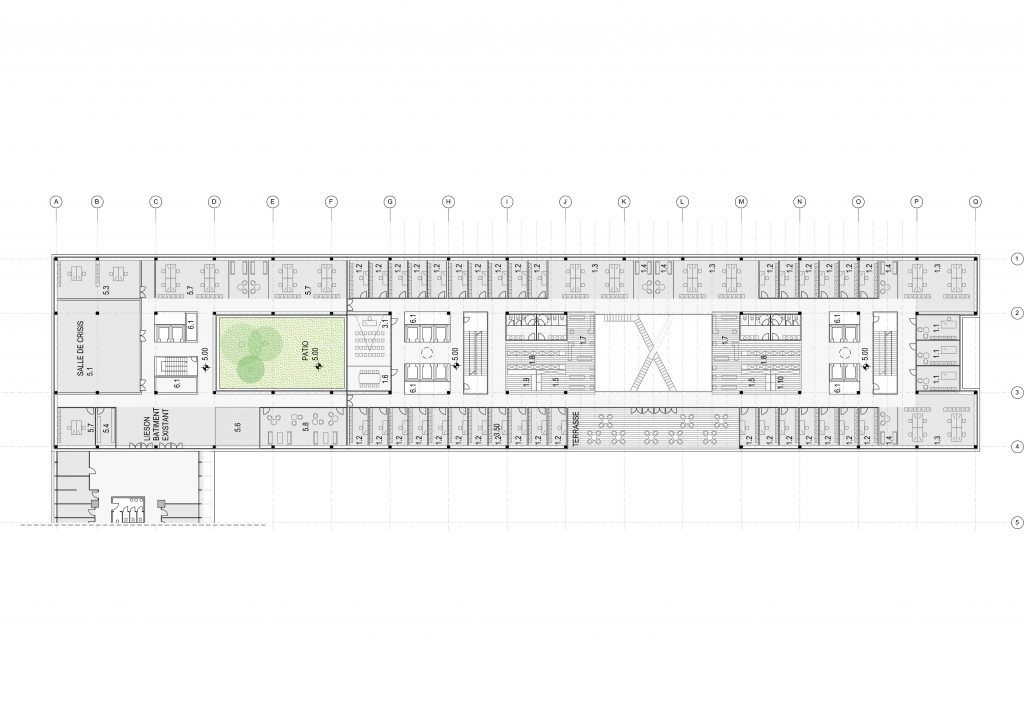2014
Headquarters extension of the World Health Organization
Open competition
Client World Health Organization
Size 25.000 m²
BET Bollinger+Grohmann / Gruner Gruneko AG
Labels Minergie – ECO.
The proposed extension project aims to preserve and reinforce the landscape inscription of the existing OMS, designed by Jean Tschumi in 1966. Thus the new building is implanted so as to maintain a “breathing distance” with it while ensuring an optimal connection. This choice preserves the architectural icon and enhances the existing. The new building has also taken off from the base to enhance transparency, use of the main access level and maintain a public access across the site. The existing base and its terrace thus benefit from an external extension, basis of the new project. The architecture is compact and clear. It defends the development of the existing as architectural heritage and respects the environment.
AZC architects
The competition team: Grégoire Zündel, Irina Cristea, Bodgan Chipara.




