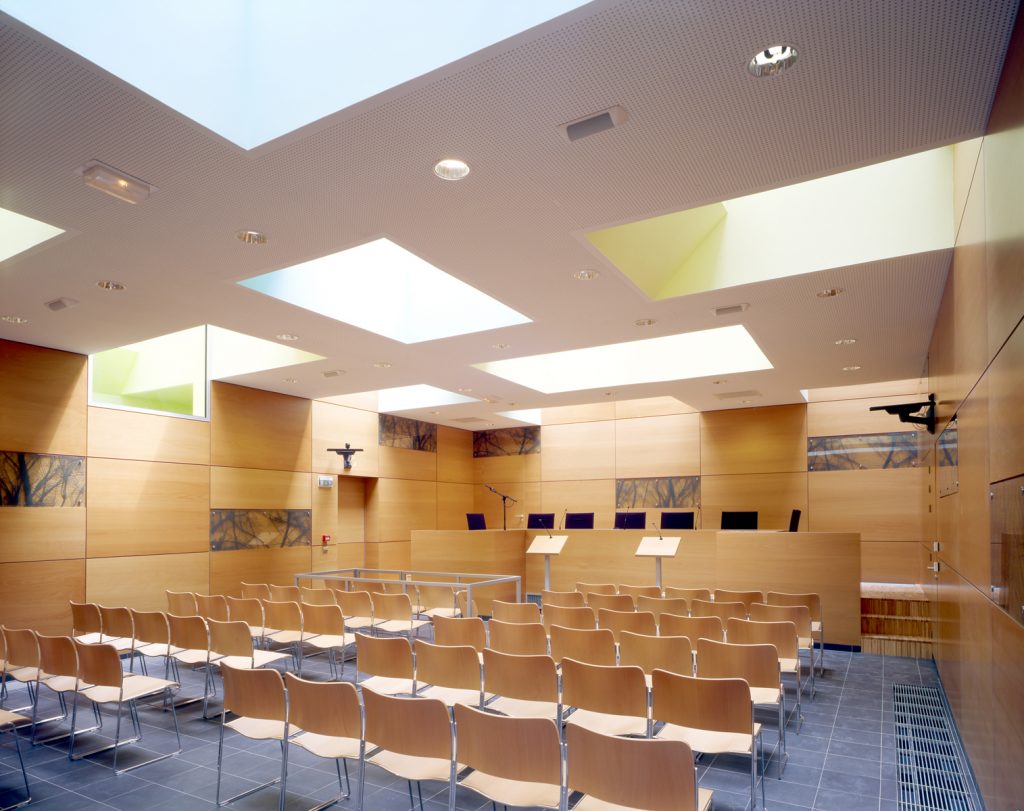2002 – 2004
Courtroom and central clerk’s office
Complete mission
Clients Justice Ministry
Size 315 m² / 0.8 M€ht
Engeneers SBE
Labels Démarche HQE / THPE
The Mulhouse TGI is a 19th century building, organised around a central courtyard and already raised, some twenty years ago, by a floor in light structure. The only possibility of a new extension was the courtyard, the floor area of which was equivalent to that required to build the courtroom. However, the facades of the entire building were listed, which made it impossible to block the windows on the courtyard side. We were therefore forced to bury the courtroom and place it in the existing basement. In this configuration, the roof is the only façade of the project, its major architectural element. We designed it as a terrace under the spandrel of the ground floor windows, covering the entire surface of the courtyard. Inside, the courtroom is clad in wood. The layout incorporates silk-screened glass panels with tree motifs: the reflections should help to reduce the claustrophobic effect felt by some users, due to the underground location.
AZC architects
The competition team was led by Cyril Berthelet; Grégoire Zündel and Cyril Berthelet monitored the construction.

