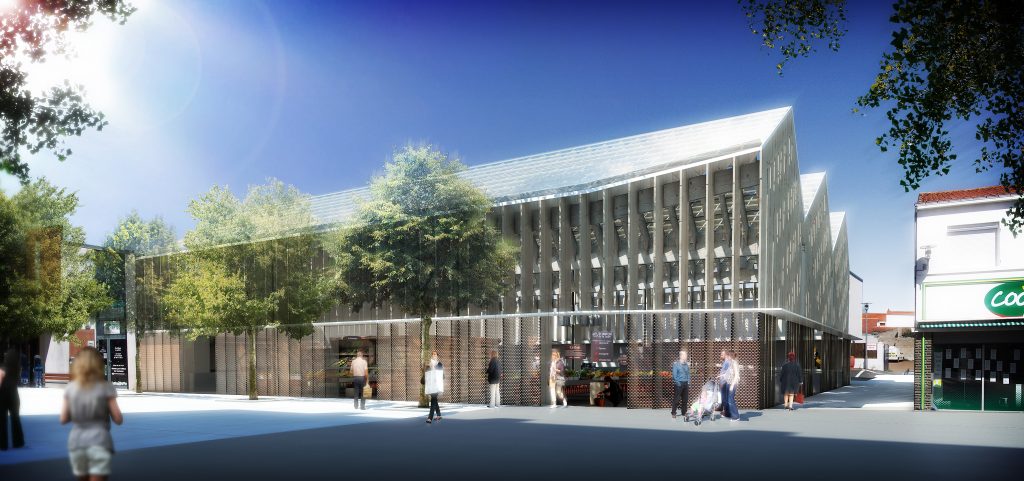2009
Market hall
Competition
Client Ville de La Tranche-sur-Mer
Site 1.060 m² / 2 M€ht
Engineers Forgue / Choulet / Batiserf
Located in the center of the city, within an urban islet occupied by the tourist office, the COOP, and a few residences with gardens, the future market’s plot of land is impaired by a lack of accessibility and visibility, made even worse by its being hemmed in by repulsive surroundings: adjoining walls in terrible condition, blind gables, unauthorized parking. With a surface area of approximately 1050m², the plot of land is of high quality, being positioned near the church. Taking up the tradition of market halls, we reinterpreted the market’s planned outline with a two-sloped roofing. Formed by a system of trusses, the roofing opens with a ridge covering to allow natural, efficient ventilation. This system allows in addition rainwater runoff to fall into certain posts, which in following will be collected in a tank buried on-site, from which water can be filtered and reused for washing the market’s grounds. In order to create a coherent and decipherable whole, our first step was to place at the plot’s periphery, along the western and northern sides, the market’s additional premises: its plumbing system and storage area. These premises will be covered over with a concrete slab, sealed tightly and implanted, in order to maintain a good relationship with the area’s residents, a “clean and proper” integration within the site. The structure will be completed entirely in laminated bonded wood, with its upper part covered by a stadip (of laminated glass) protecting it from the rain.

