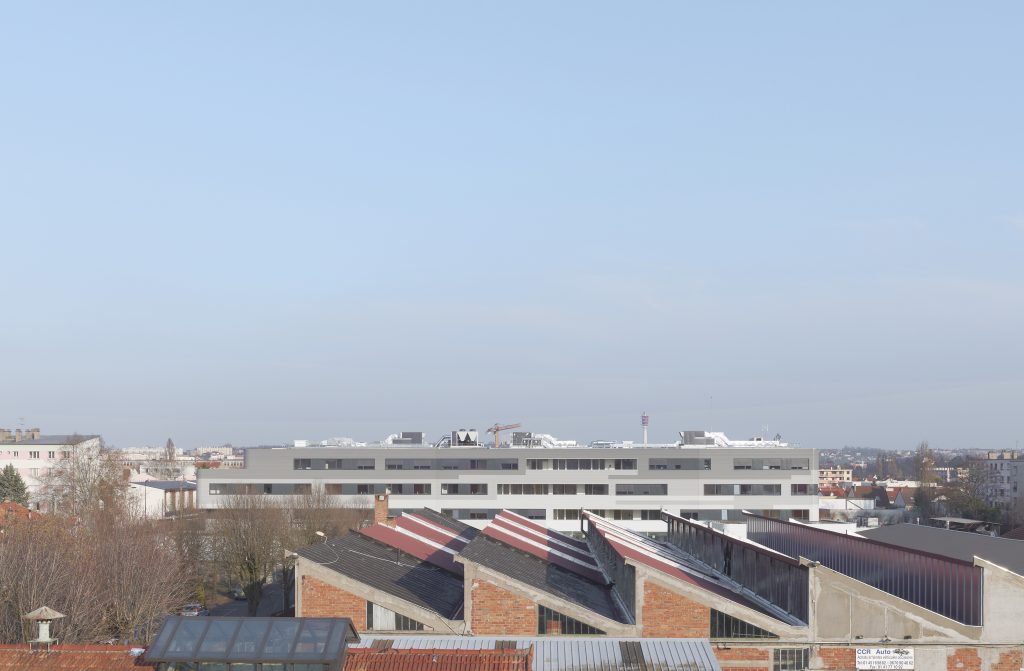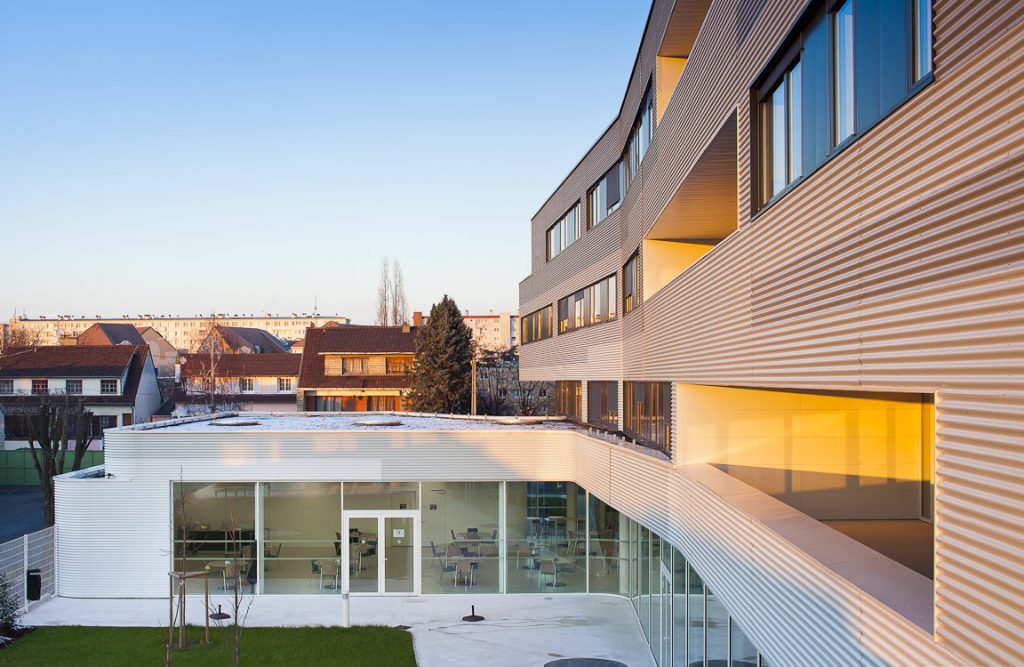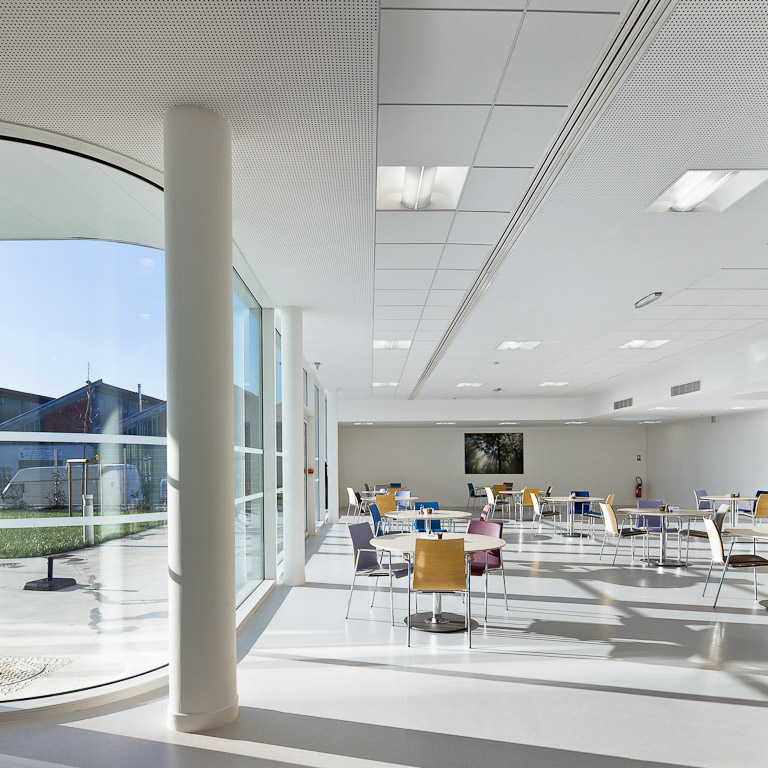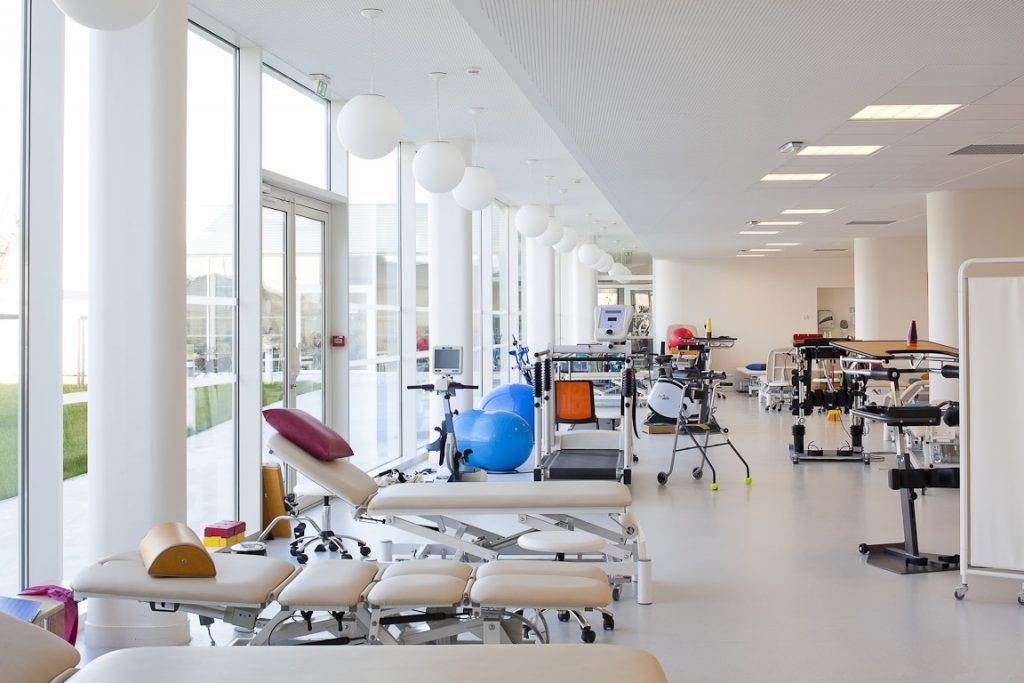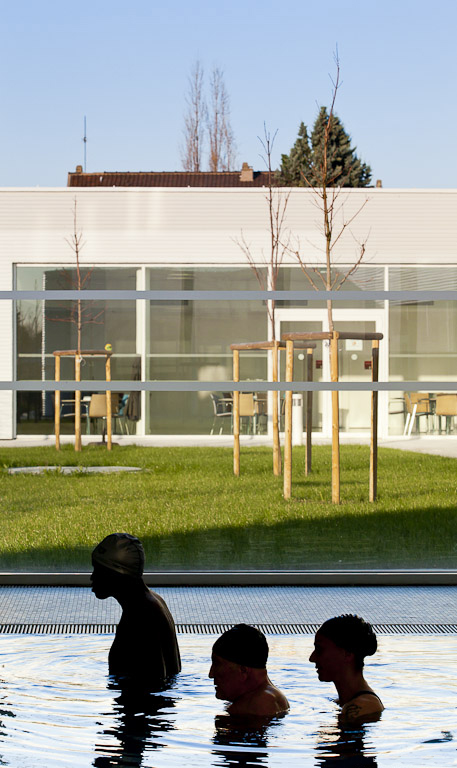2011 – 2014
Private clinic
Complete Mission
Client Générale de Santé
Size 5.580 m² / 10.5 M€
Engineers CET Engineering / Veritas / Assisco / G.SIR
Label Approach HQE / BBC
Located in a residential area of Champigny with mix suburban housing and collective housing, the site is part of a small industrial enclave occupied by warehouses on the adjoining plots. The sheet cladding (lacquered steel) on all facades of the building clearly refers to it. The metallic skin combined with the massiveness of the volume – such as a “machined” block, with rounded angles – refers to the industrial history of the site. With its three floors of rooms, the size of the building is similar of the housing buildings present in the surrounding landscape. Inside the clinic, the hall, the dining room, the physiotherapy plateau and the balneotherapy, form a single continuous space around the central garden which is easily discovered. The atmosphere of the interiors is refined and efficient.
AZC architects

