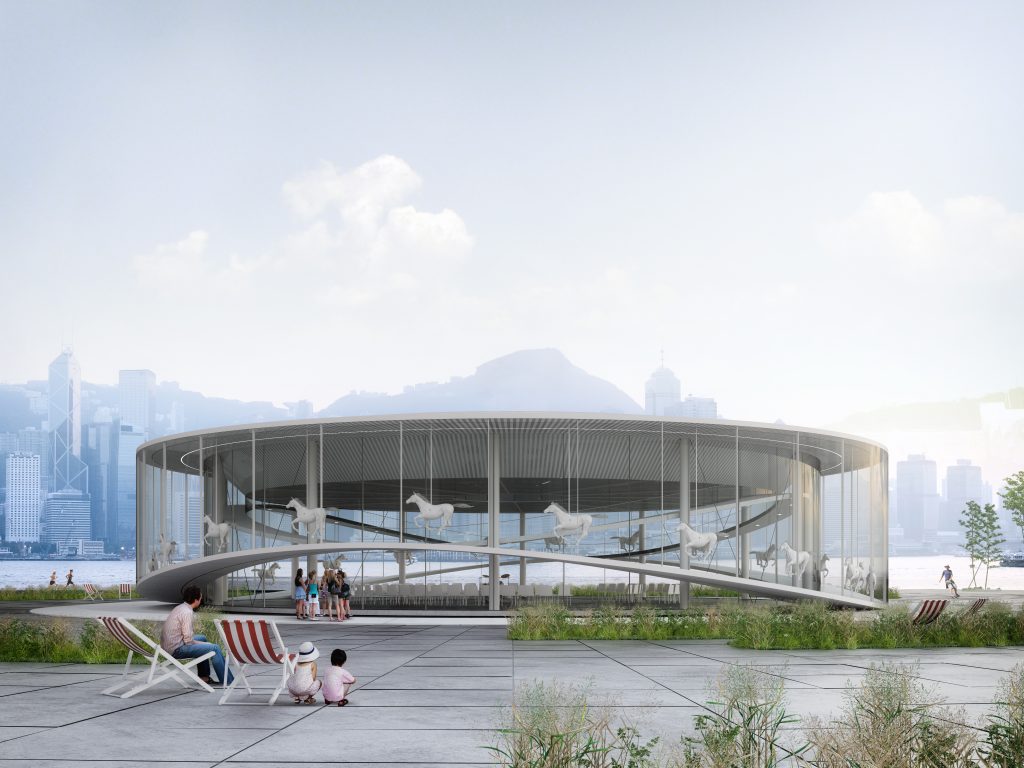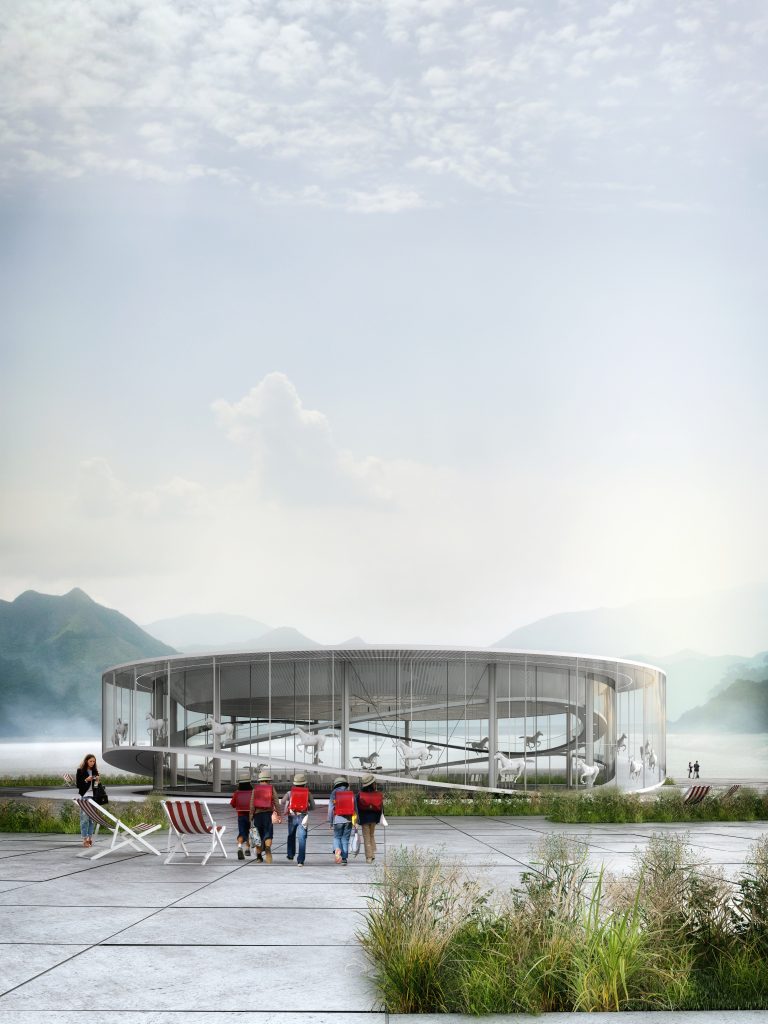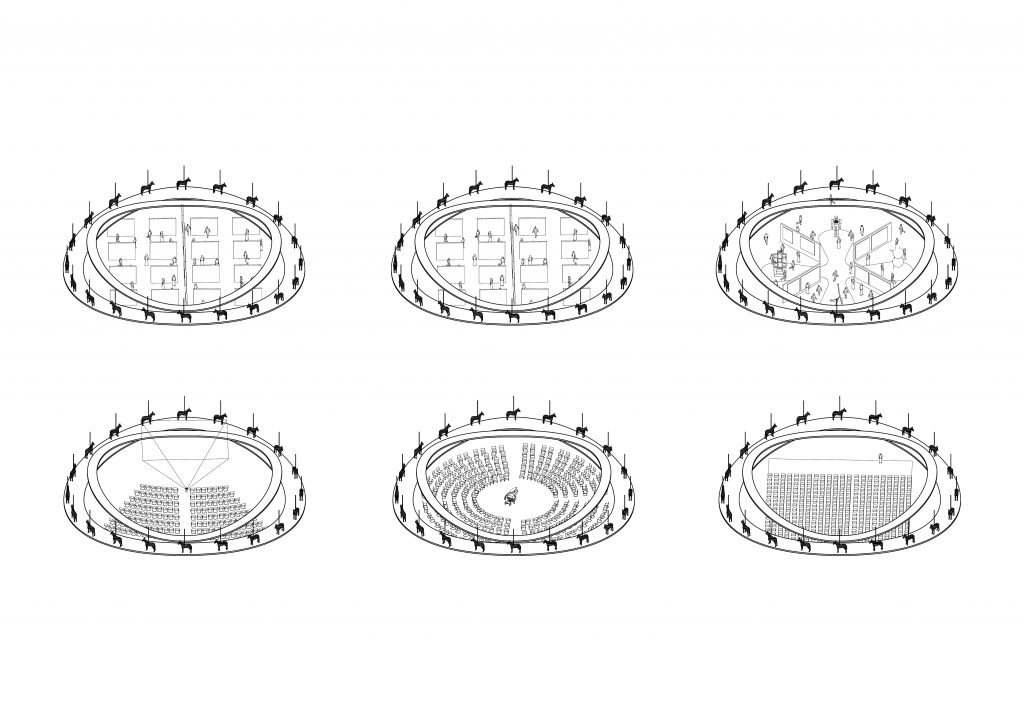2013
Arts Pavilion
Invited competition
Client West Kowloon cultural district authority
Size 360 m²
Partners JB Architects&Designers ltd
The project proposes a circular space, delimited by full height glass walls, dedicated to art events. The Pavilion’s spaces are organized into two distinct areas. The Central Exhibition Hall and the Peripheral Foyer dedicated to various entertainments. The two spaces can either communicate or separate completely using acoustic partitioning curtains. A circular ramp and a carousel of 24 sculpted horses occupy the space of the Foyer, mainly to animate the building and create a walk around the main exhibition. The promenade on the ramp allows to see the central space and the landscape offered by the City of Hong Kong, from different angles. The project encourages play and fun, activities dedicated to adults and children. The goal is to open the world of art, to new types of visitors.
AZC architects
The competition team: Irina Cristea, Quentin Gaucher.



