2020 – 2023
Transformation of an office building into 69 social housing units and 1,500m² of offices
Complete design and build assignment
Immobilière 3F
Size SDP 3.600+1.500 m² / 8.1 M€ht
General contractor Legendre
BET LGX Ingénierie
NH HABITAT HQE Renovation certification
Located nearby the Saint Cloud domain, in a strong hillside landscape, the office building dates from 1987 and has a structural and architectural typology of staggered levels with large roof terraces. The aim of the programme is to transform the six office floors into 68 dwellings and 1,400 m² of business premises, 68 + 28 parking spaces, as well as the respective ancillary premises. The functional quality of the accommodation is the focus of the project. The six existing floors will be slightly modified and rearranged to provide the highest spatial quality for the future housing. Given the resulting atypical layout, the new design aims to optimise the surface area, provide clear functionality and multiple orientations according to the size of the individual units. By analysing qualitative elements of the existing building, we have adopted a strategy of conservation and reuse. The building is brought back to its second life, by conserving the structure, the facades and the majority of the cores.
AZC Architects
Helena Schulte, competition project manager, Filippo Cossa, Eugene Bohyra.
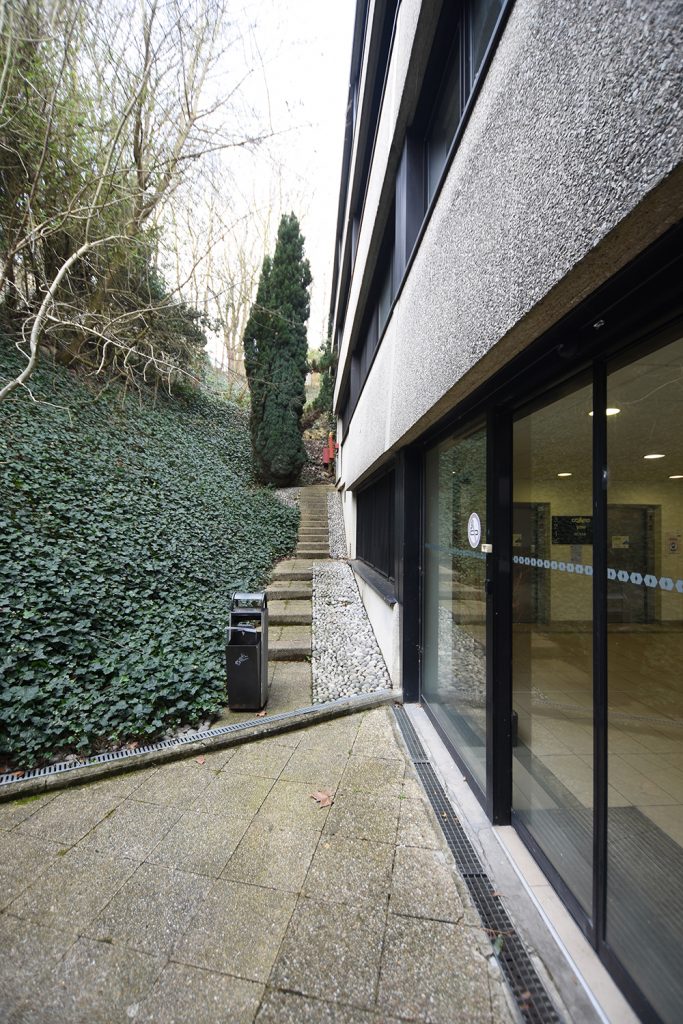
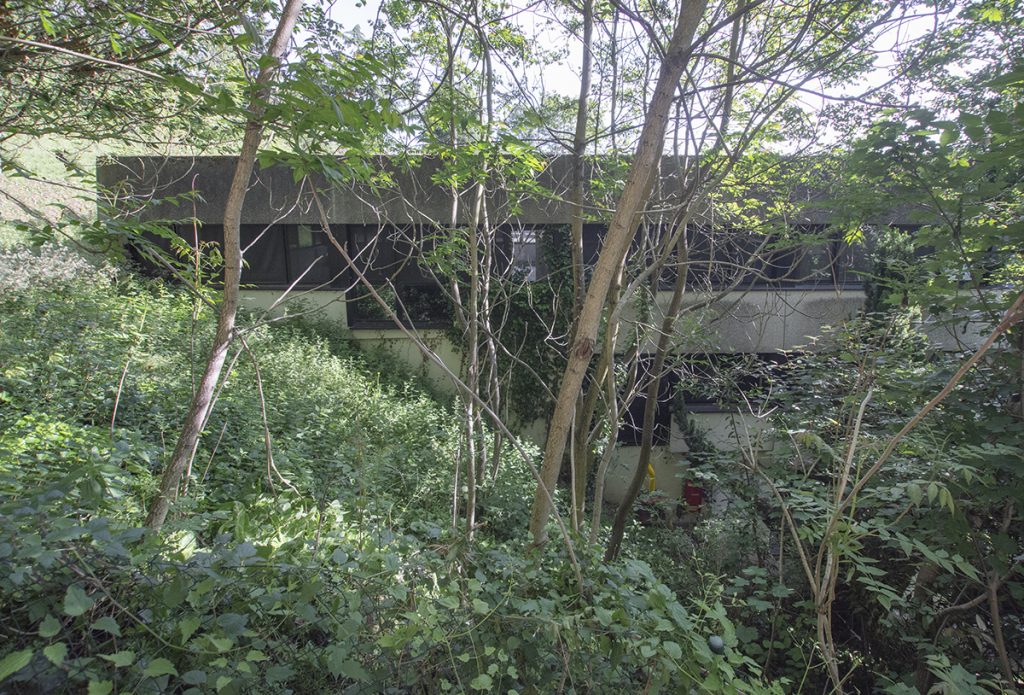
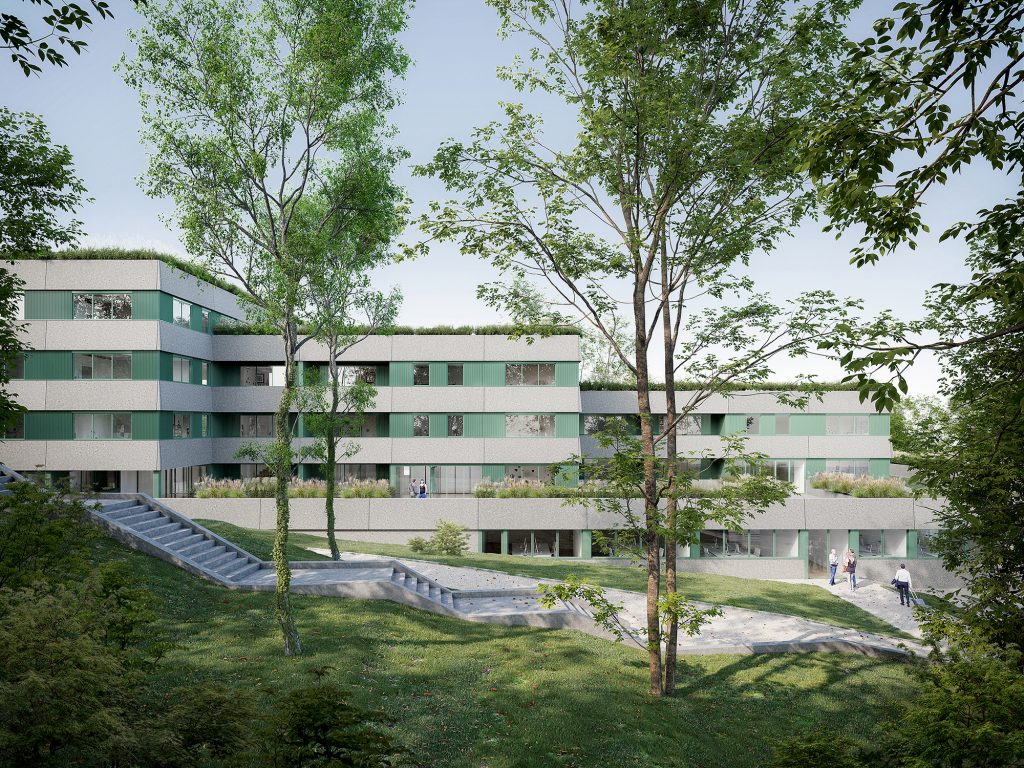
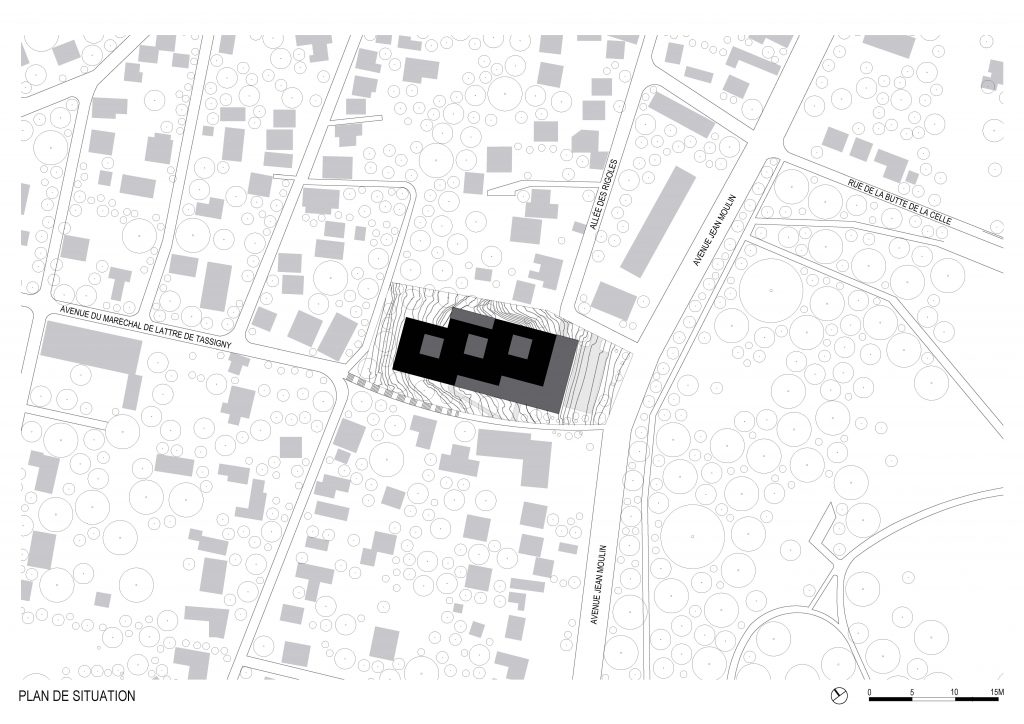
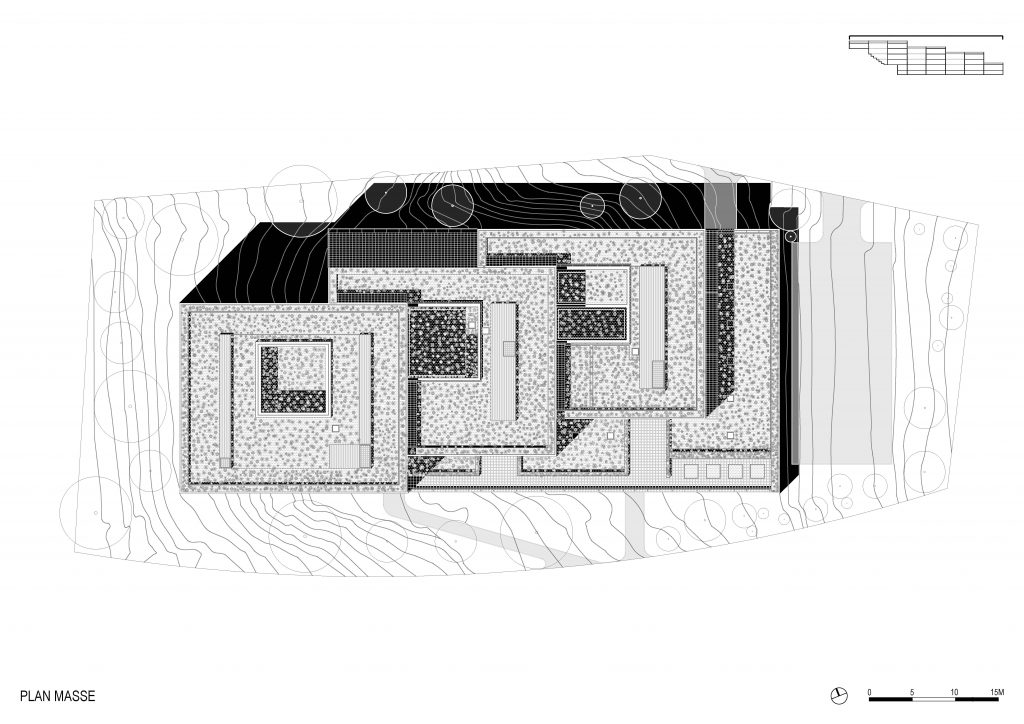
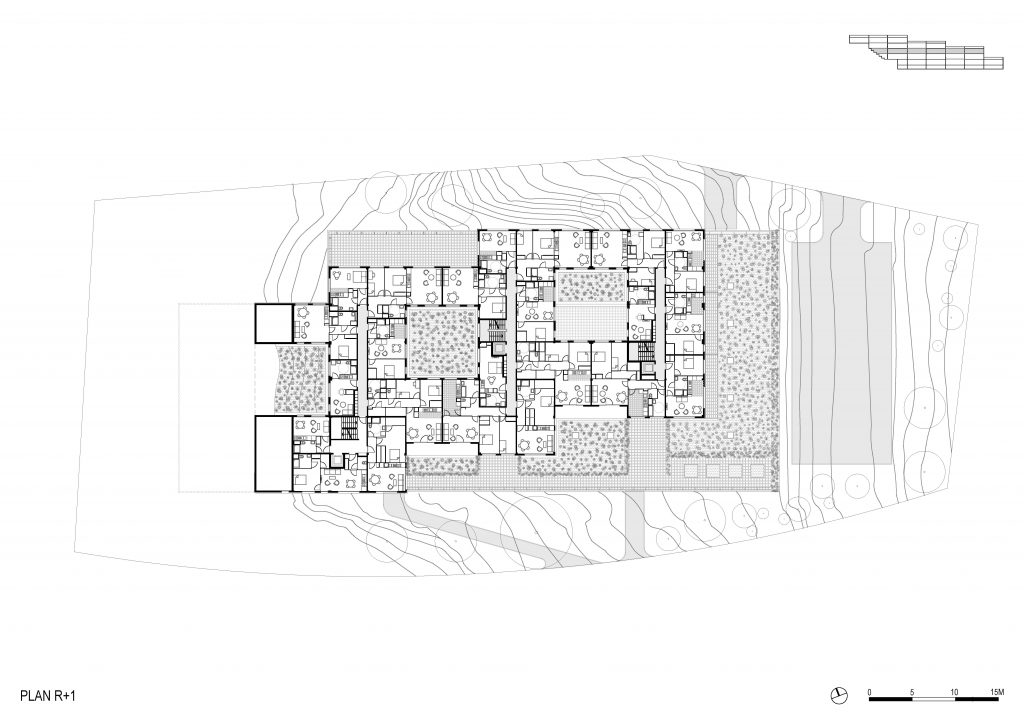
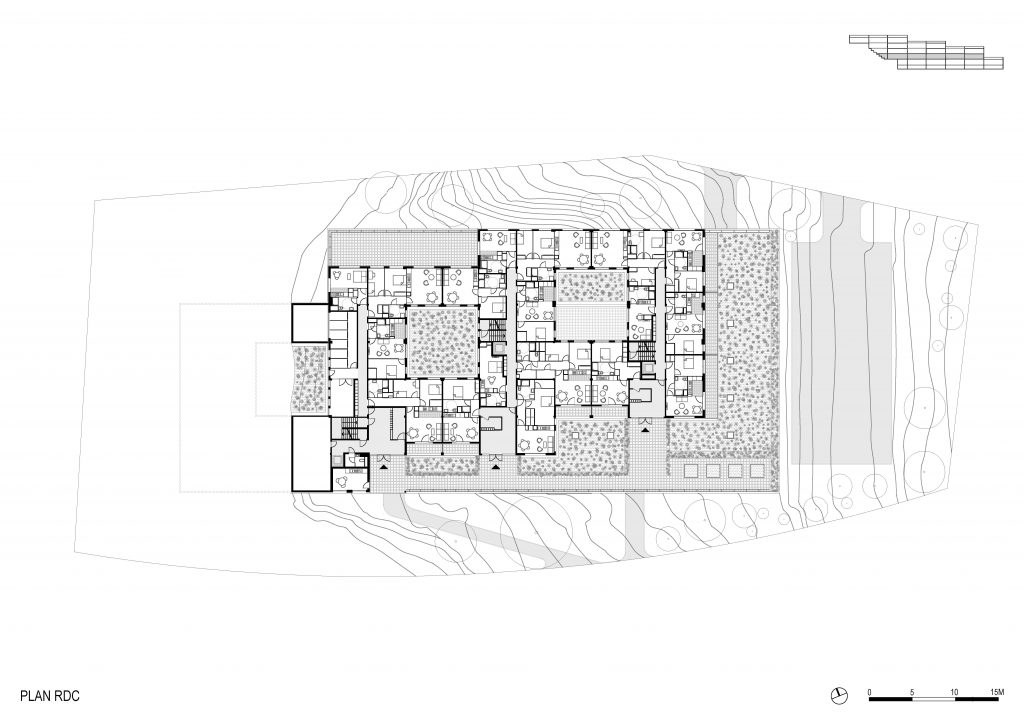
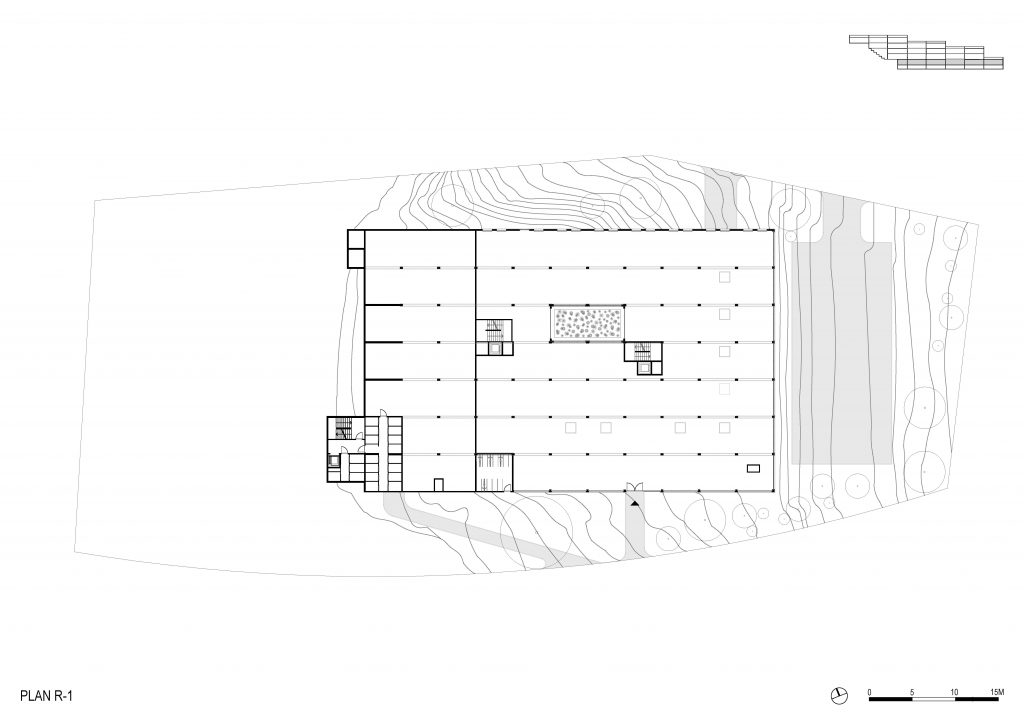
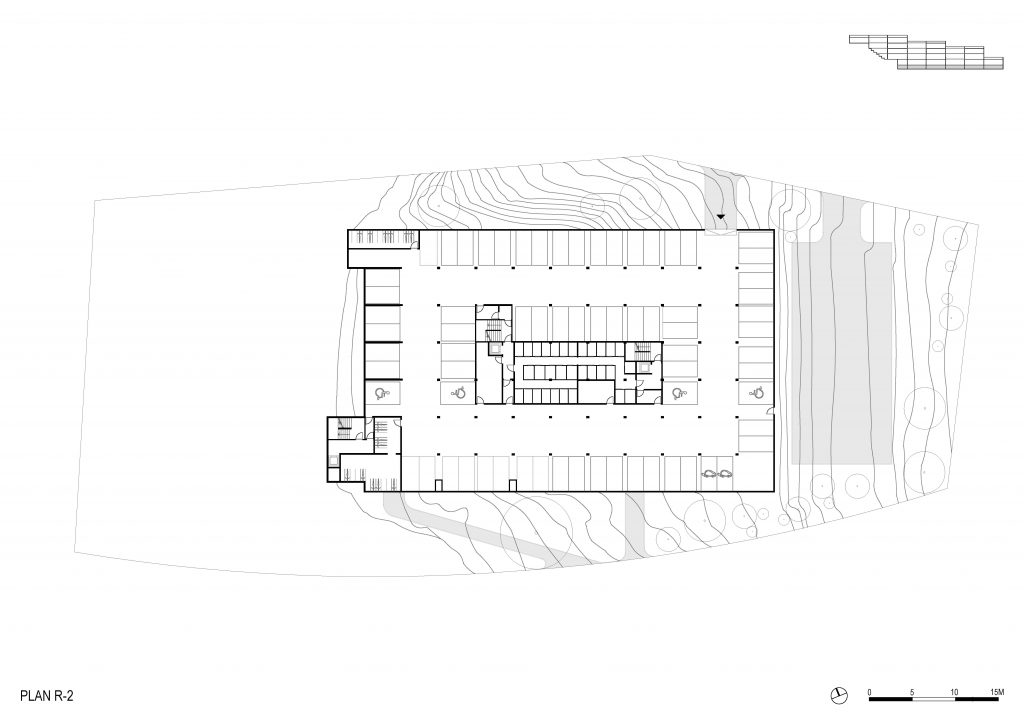
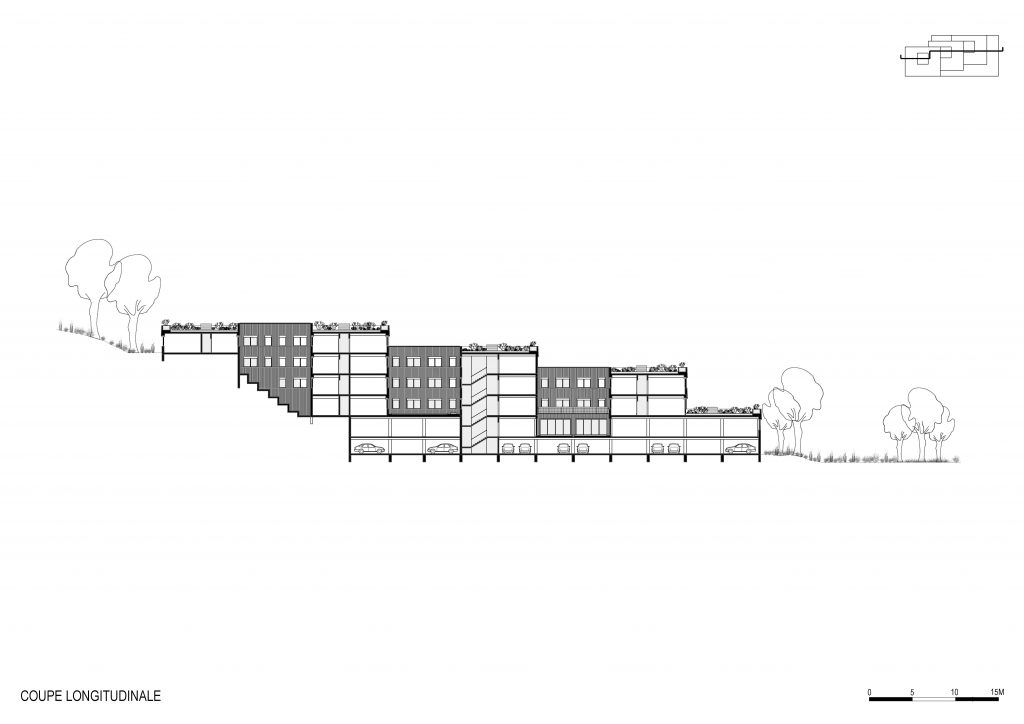
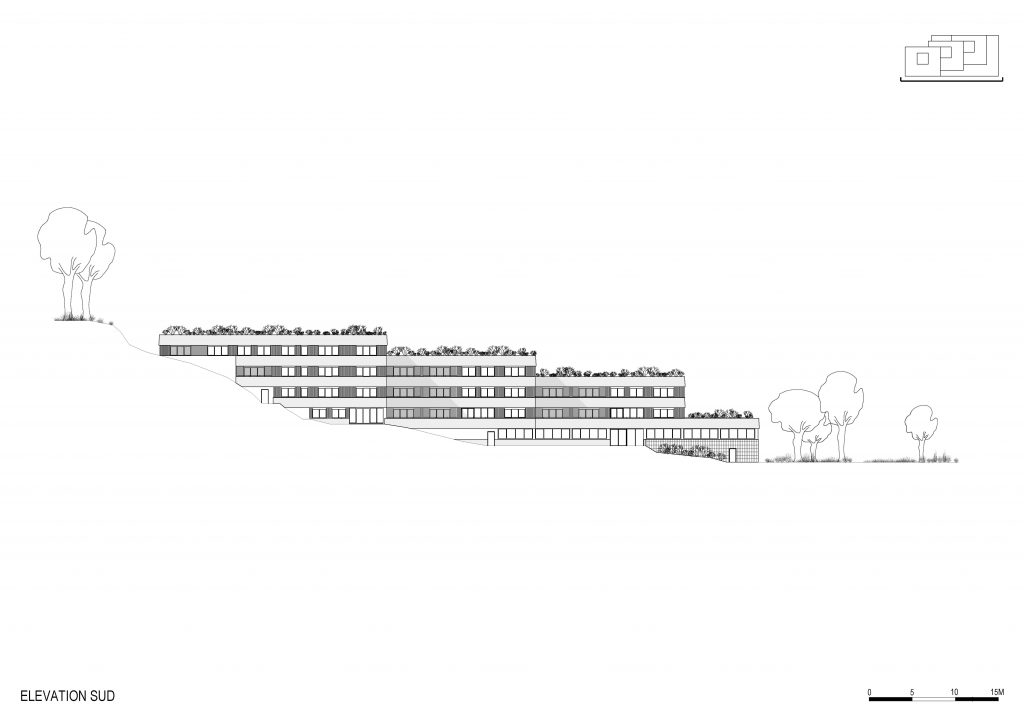













Domaine St. Cloud, Celle St Cloud
2020 – 2023
Transformation of an office building into 69 social housing units and 1,500m² of offices
Complete design and build assignment
Immobilière 3F
Size SDP 3.600+1.500 m² / 8.1 M€ht
General contractor Legendre
BET LGX Ingénierie
NH HABITAT HQE Renovation certification
Located nearby the Saint Cloud domain, in a strong hillside landscape, the office building dates from 1987 and has a structural and architectural typology of staggered levels with large roof terraces. The aim of the programme is to transform the six office floors into 68 dwellings and 1,400 m² of business premises, 68 + 28 parking spaces, as well as the respective ancillary premises. The functional quality of the accommodation is the focus of the project. The six existing floors will be slightly modified and rearranged to provide the highest spatial quality for the future housing. Given the resulting atypical layout, the new design aims to optimise the surface area, provide clear functionality and multiple orientations according to the size of the individual units. By analysing qualitative elements of the existing building, we have adopted a strategy of conservation and reuse. The building is brought back to its second life, by conserving the structure, the facades and the majority of the cores.
AZC Architects
Helena Schulte, competition project manager, Filippo Cossa, Eugene Bohyra.
