2020
Conception of 12 700m² of offices and 800m² of business premises, lot B3b
Invited competition
Client Crédit Agricole Immobilier Promotion
Size 13.500 m² / 28,35 M€
Mazet & Associés (economist) / Après La Pluie (landscape) / Bollinger+Grohmann (structure and enveloppe) / Milieu Studio (BET HQE) / Terrell (BET Fluides)
Labels HQE / BREEAM / WELL / E2C1 / WiredScore / BiodiverCity
Designed to meet today’s demands, the project appears as a generous structural trilogy, which allows for the possibility of simultaneous uses and the appropriation of the floors by various programmes: offices, hotel, housing, public facilities and restaurants.
The division of the total size into three volumes anticipates and opens up the “ideal standard” of the office bar to a more “domestic” scale, whose architecture, represented by the load-bearing structure, plays on indifference.
Arranged in a staggered pattern, the three towers are seven or eight storeys high and provide quality, sunny workspaces with unobstructed views through the trees.
AZC architects
The competition team was led by Achille Gauquelin, with Antoine Mambrini and Yevhenii Bohyra.
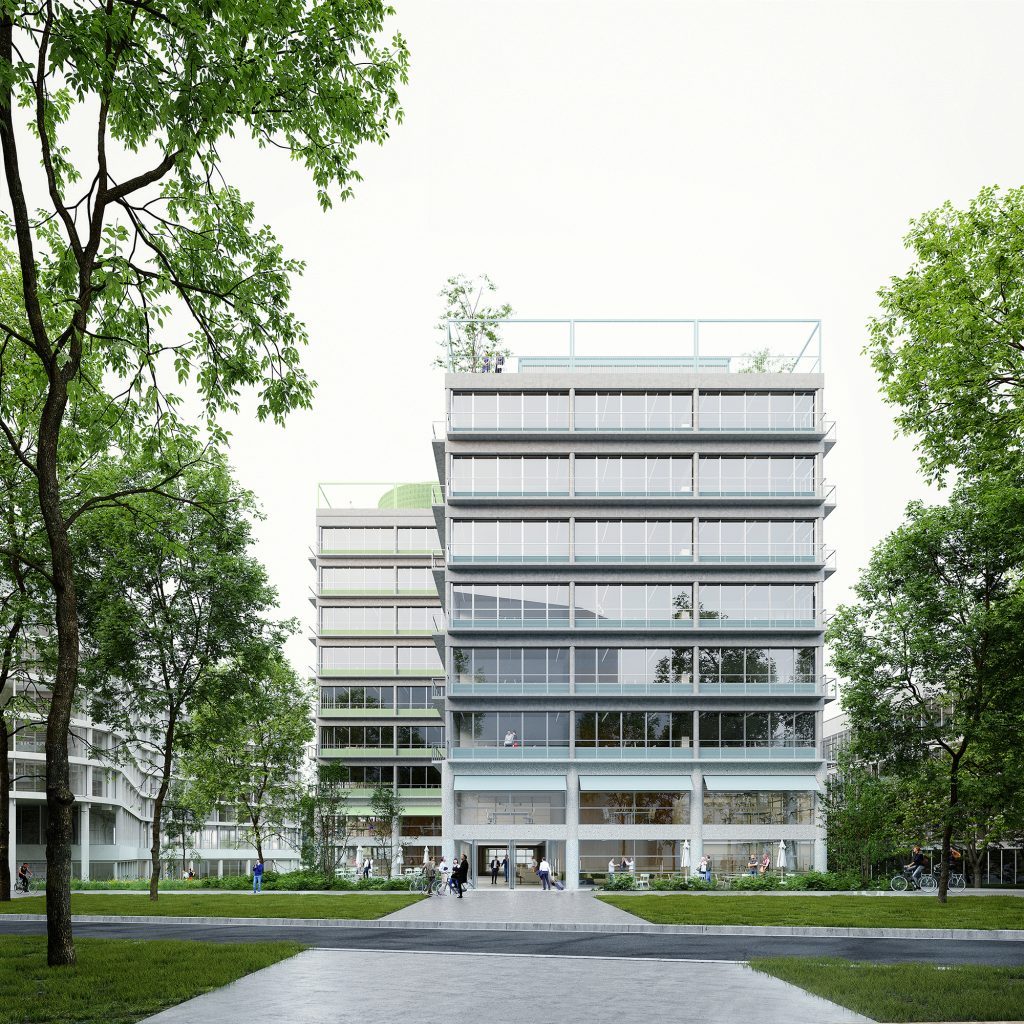
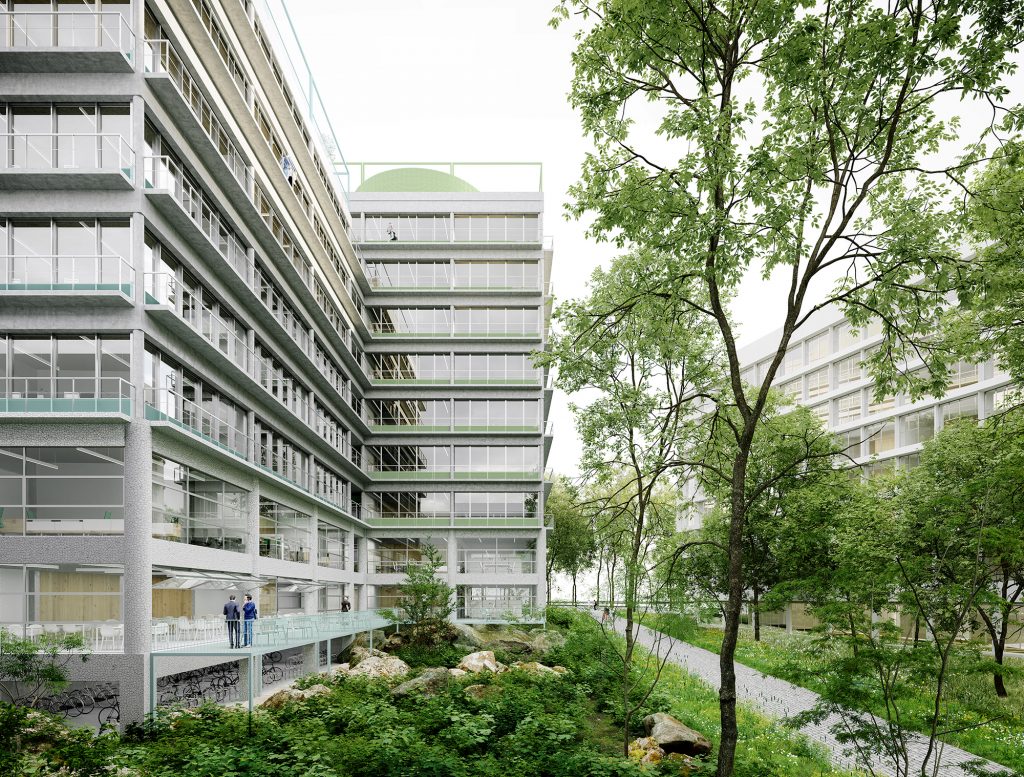
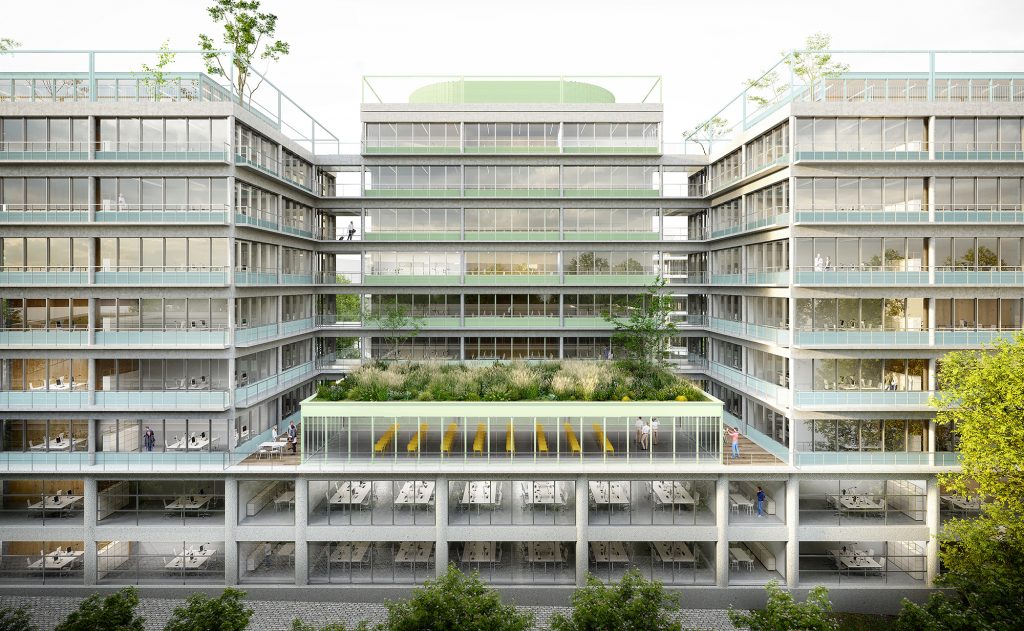
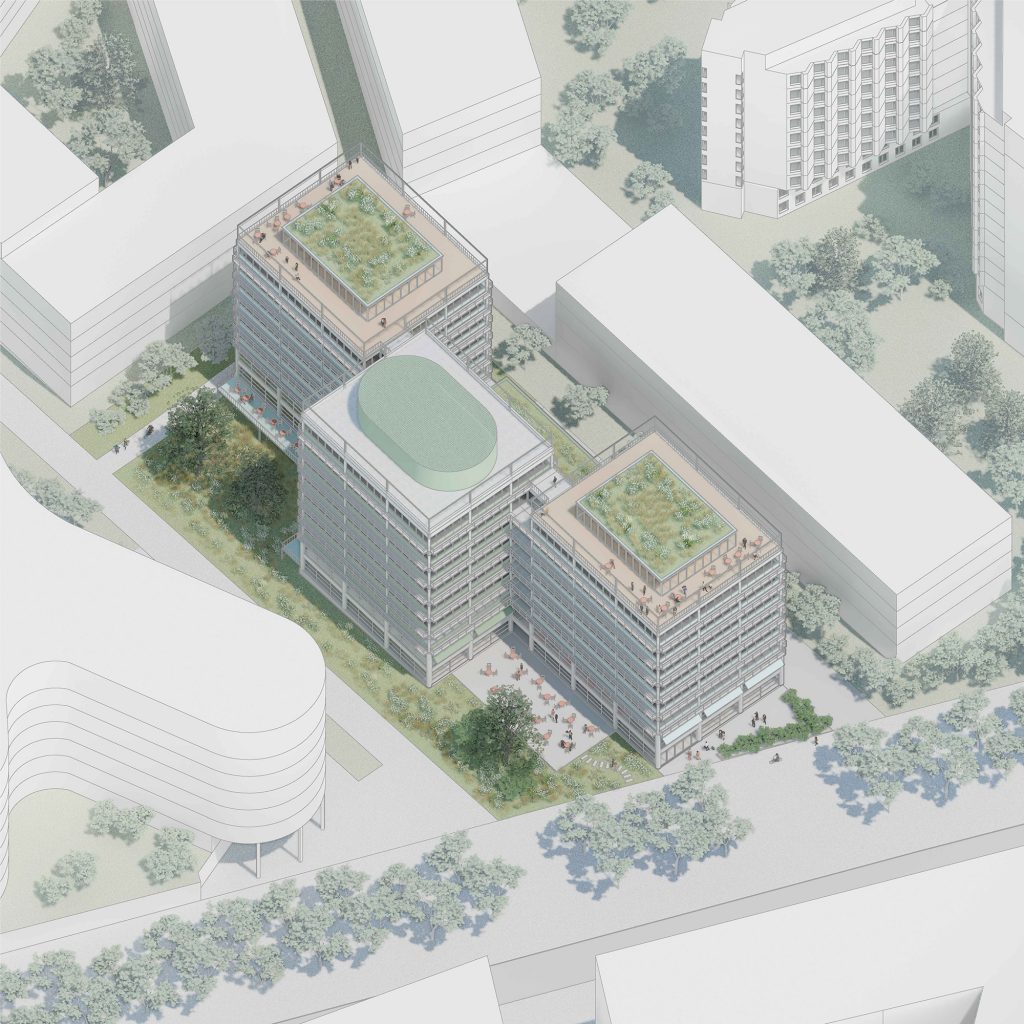
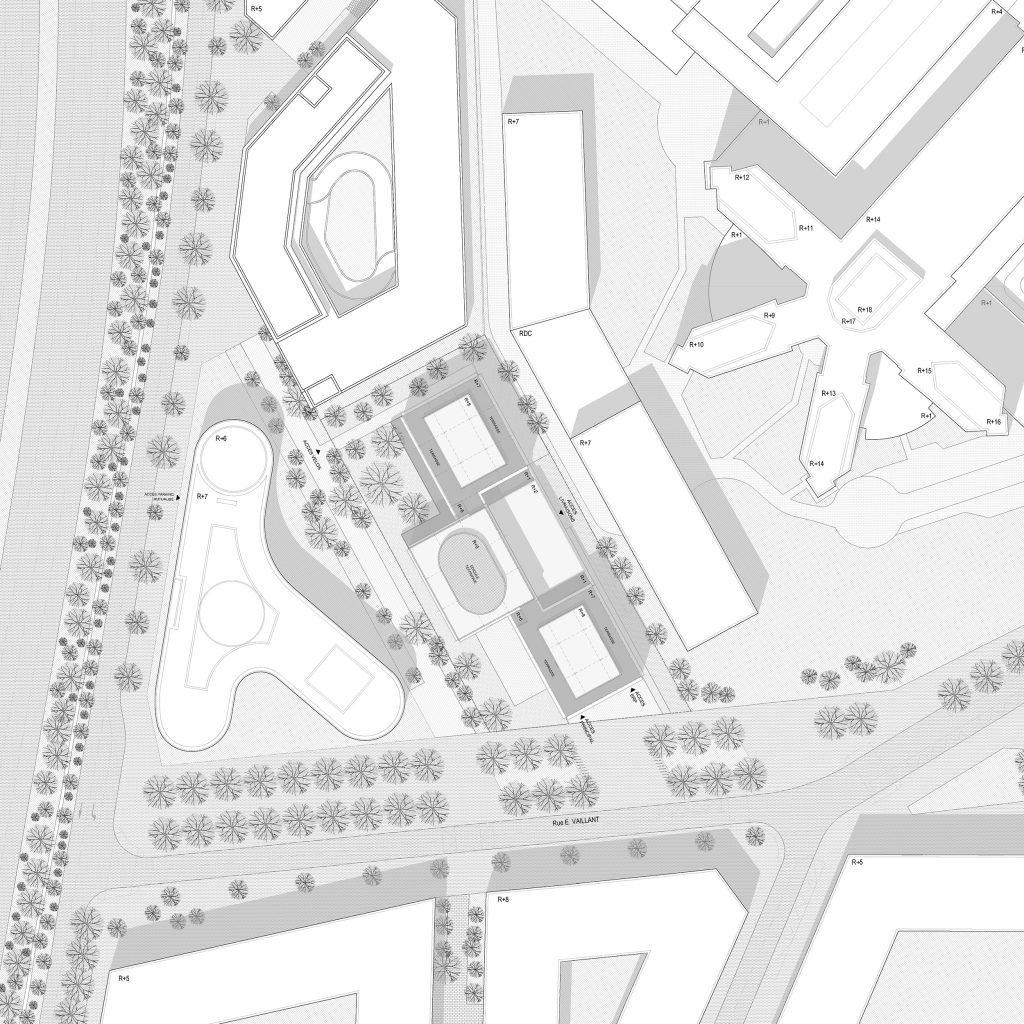
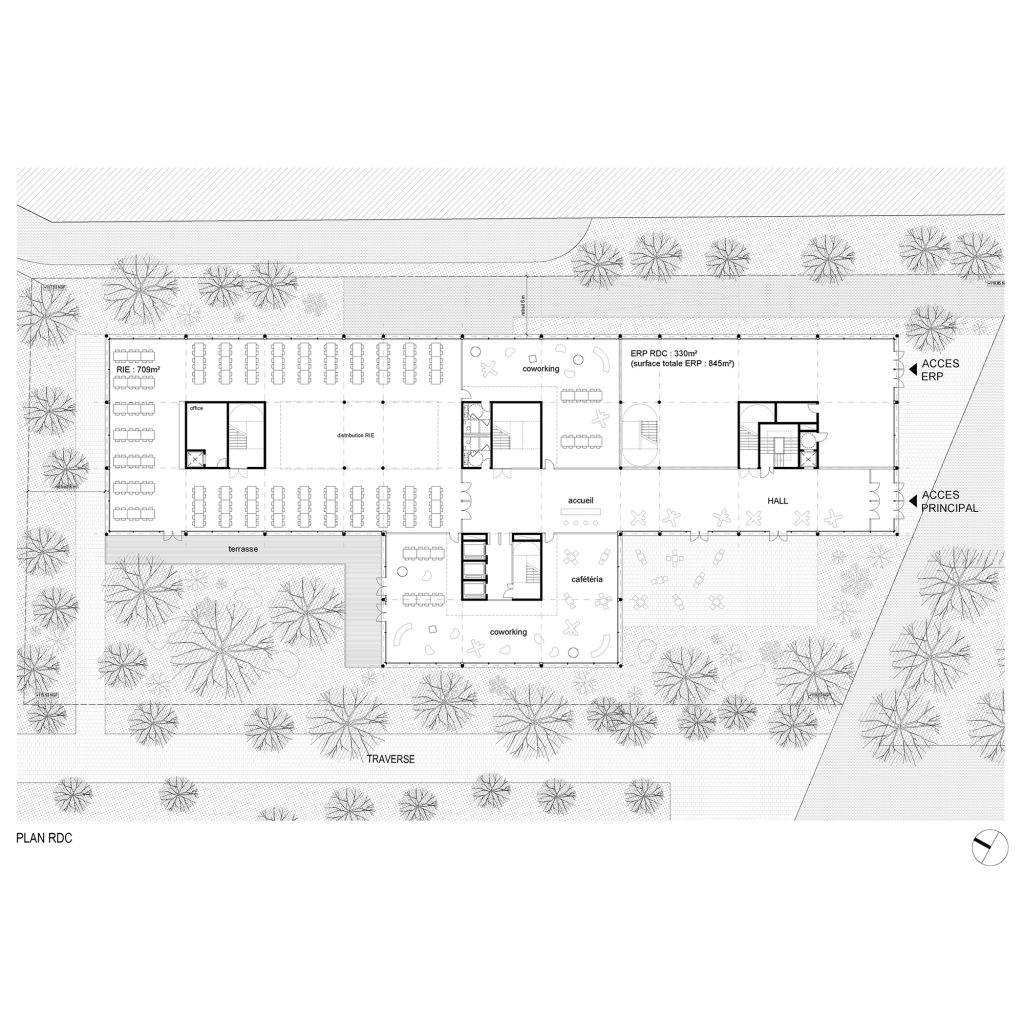
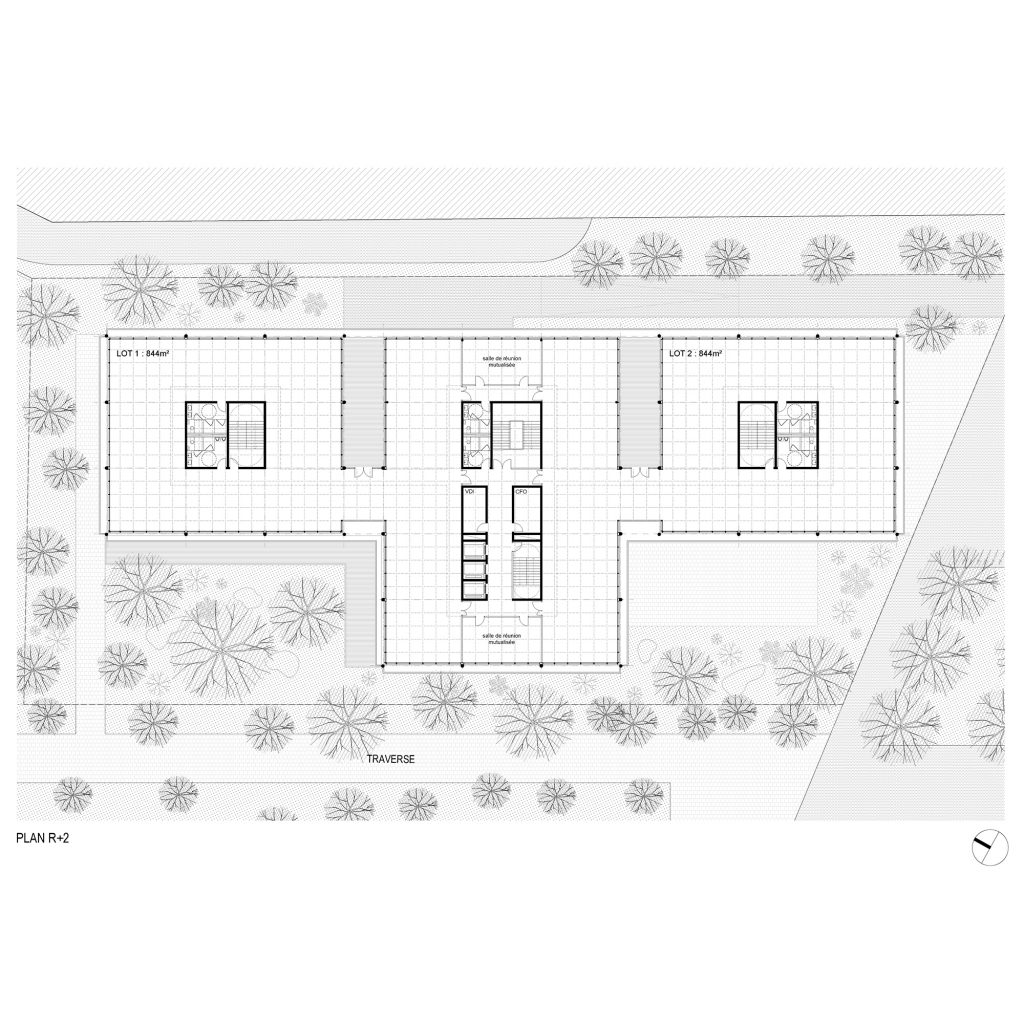
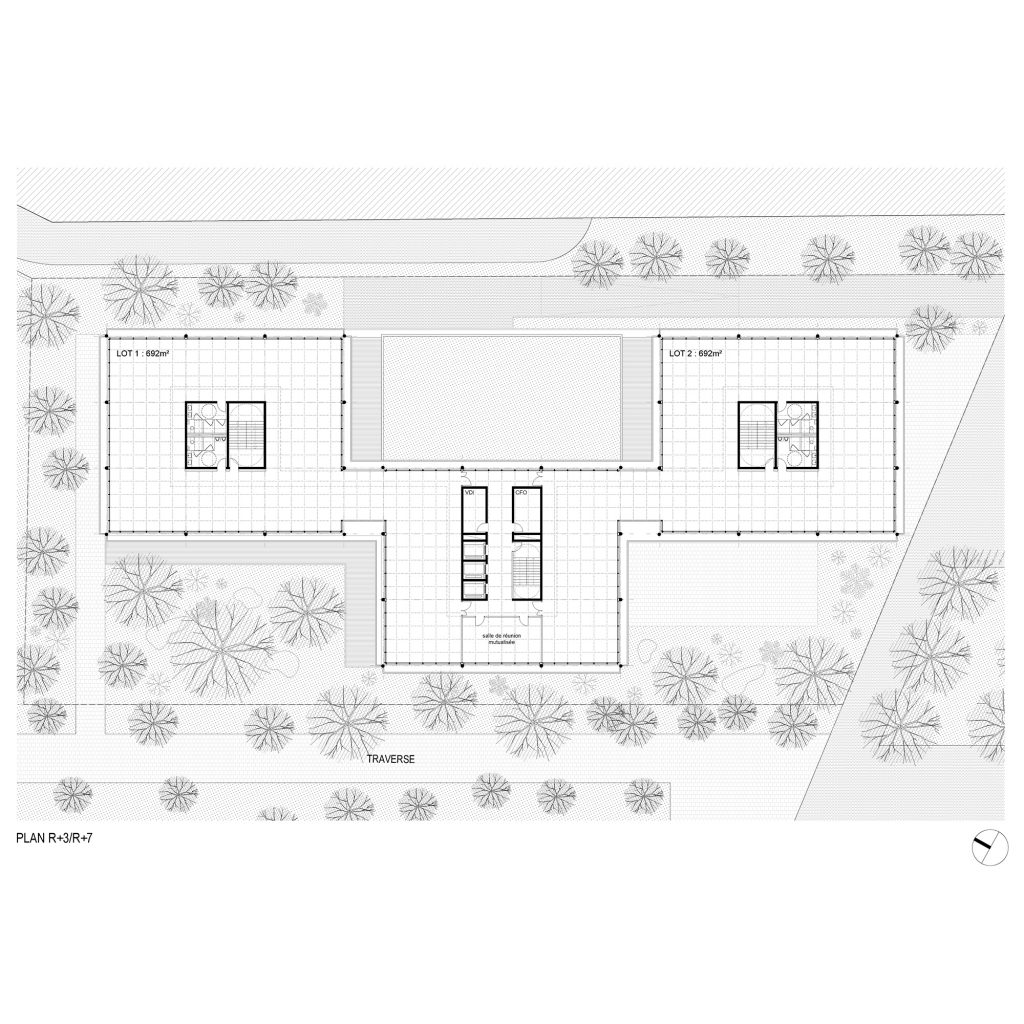
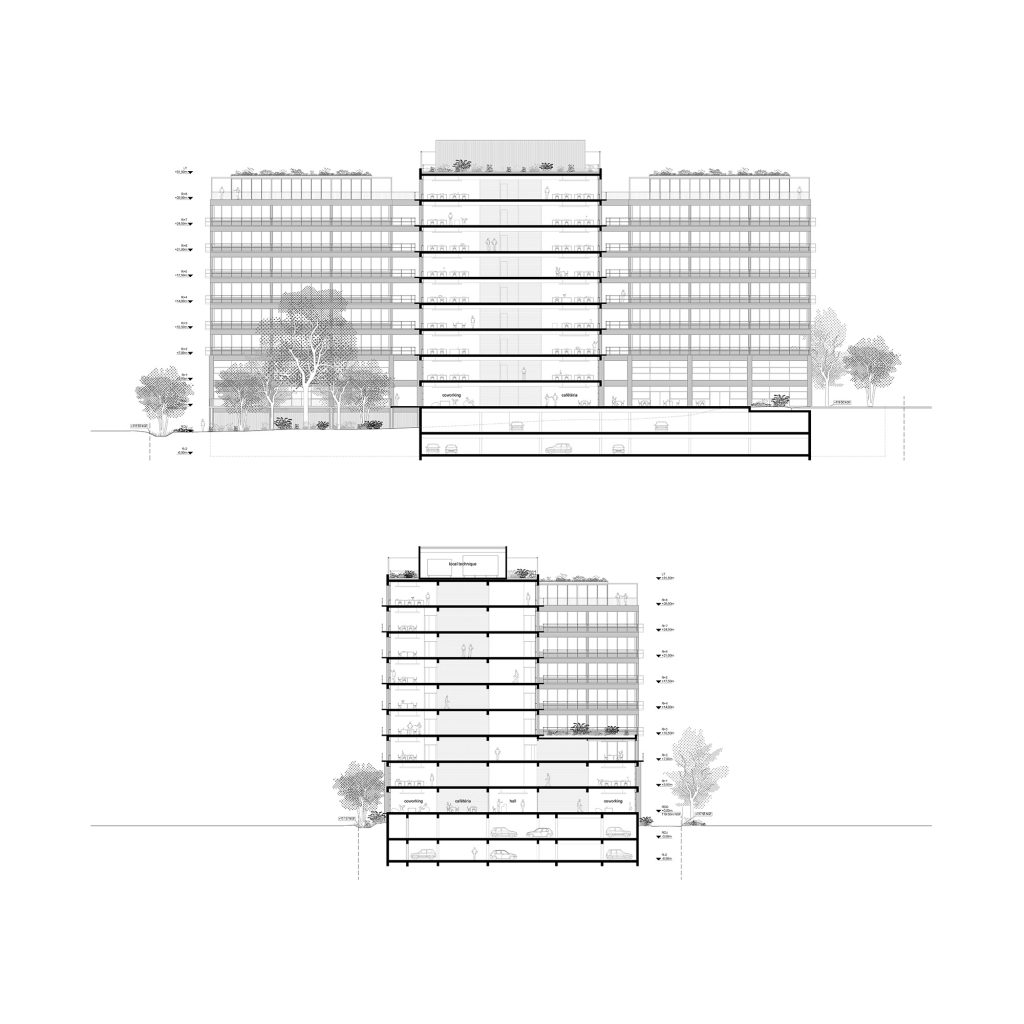









Campus Grand Parc, Villejuif
2020
Conception of 12 700m² of offices and 800m² of business premises, lot B3b
Invited competition
Client Crédit Agricole Immobilier Promotion
Size 13.500 m² / 28,35 M€
Mazet & Associés (economist) / Après La Pluie (landscape) / Bollinger+Grohmann (structure and enveloppe) / Milieu Studio (BET HQE) / Terrell (BET Fluides)
Labels HQE / BREEAM / WELL / E2C1 / WiredScore / BiodiverCity
Designed to meet today’s demands, the project appears as a generous structural trilogy, which allows for the possibility of simultaneous uses and the appropriation of the floors by various programmes: offices, hotel, housing, public facilities and restaurants.
The division of the total size into three volumes anticipates and opens up the “ideal standard” of the office bar to a more “domestic” scale, whose architecture, represented by the load-bearing structure, plays on indifference.
Arranged in a staggered pattern, the three towers are seven or eight storeys high and provide quality, sunny workspaces with unobstructed views through the trees.
AZC architects
The competition team was led by Achille Gauquelin, with Antoine Mambrini and Yevhenii Bohyra.
