2008 – 2012
Mixed building, elder house, dwellings and shops
ZAC Claude Bernard
Design and architectural compliance
Clients BNP Paribas / RIVP / Axentia
Size 9.000 m² / € 15 M€
Engineers Griveau / DAL / MCI / ELAN / Lamoureux / Casso
Labels HQE / H & E / Plan Climat City of Paris.
The mixed building is a sustainable model in which spaces are prioritized to find the quality of life for people of all ages. Our building overlays three different programs: shops, a retirement home and accession housing. The operation of the building follows the logic of stacking trays. On the ground floor, are the shops and the entrance halls of the housing program and the retirement home, then, follow five levels occupied by the retirement home and four levels of housing. The basement is occupied by the car parks of the residences and the auxiliary extensions of the retirement home: kitchen, storage rooms and maintenance.
AZC architects
The sketch was conducted by Jean François Madec; Andrea Dal Ferro attended the studies; Cyril Berthelet monitored the site work.
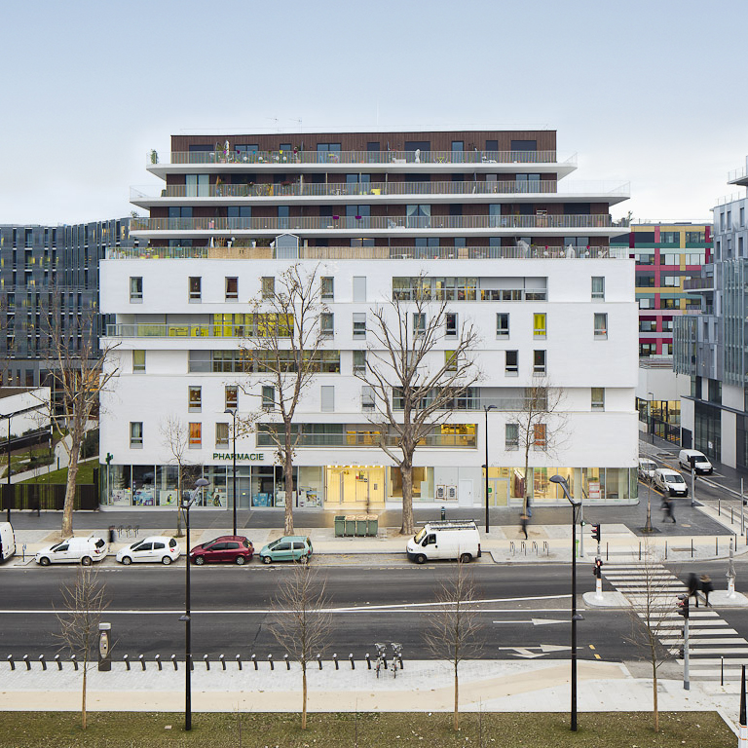
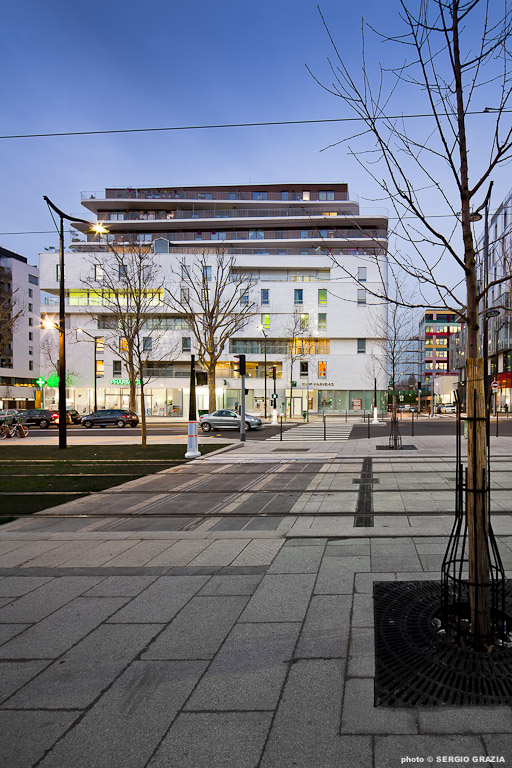
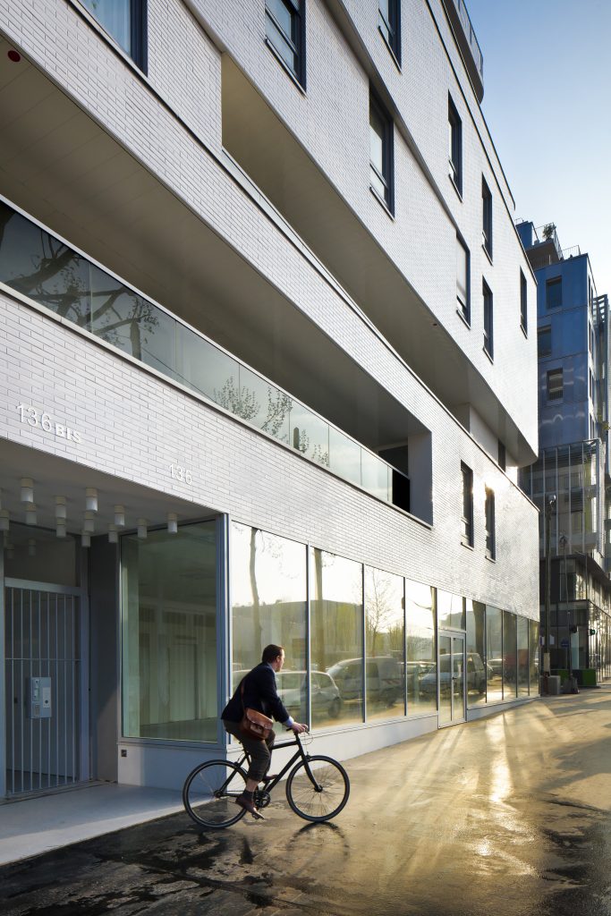
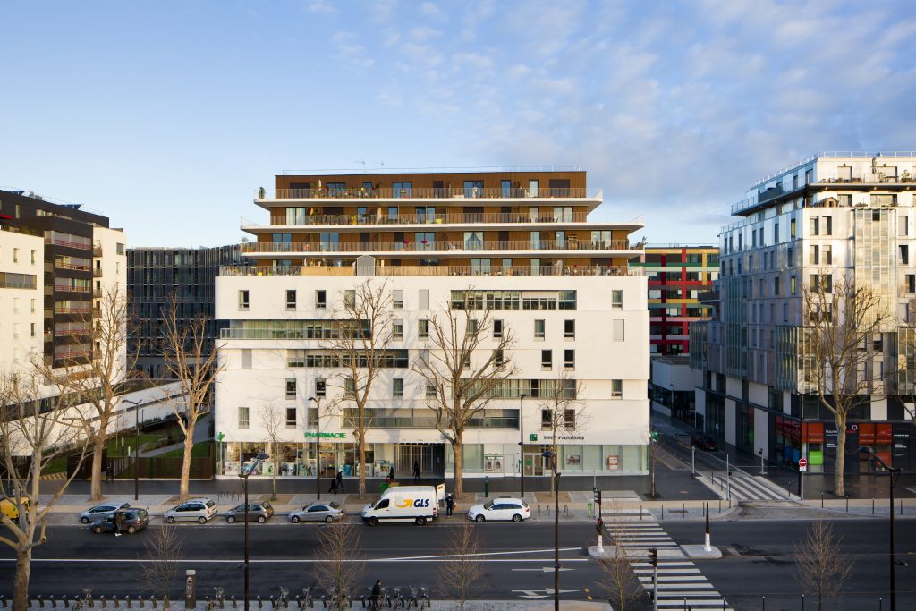
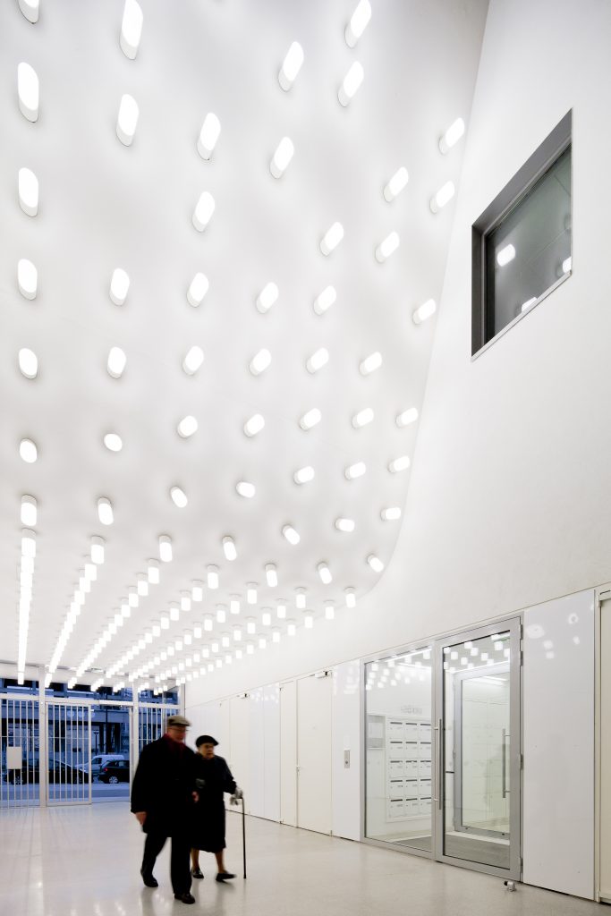
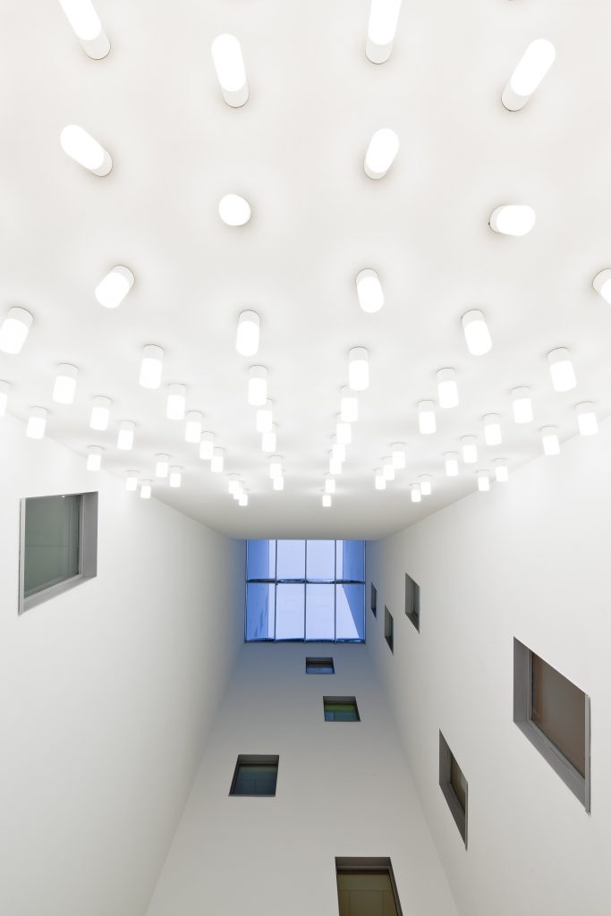
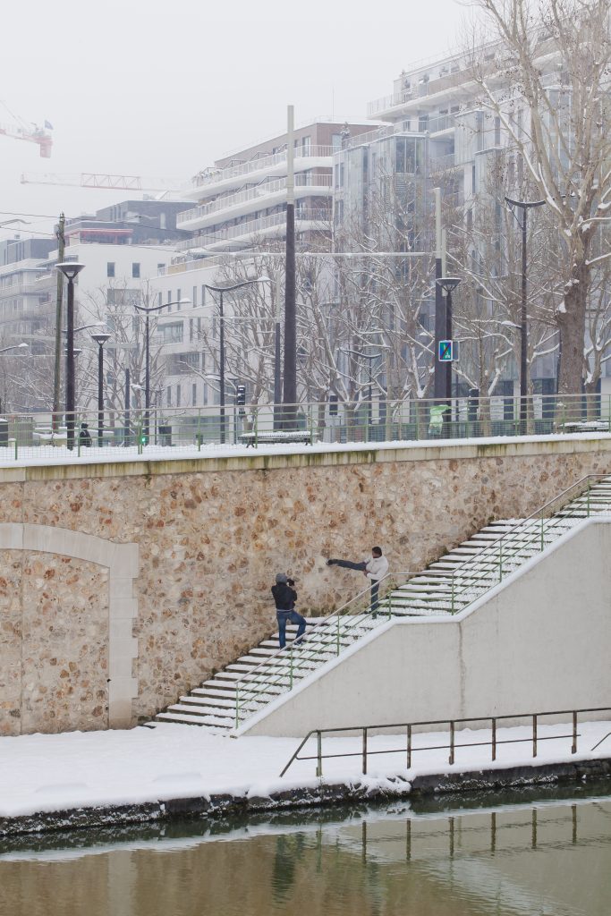
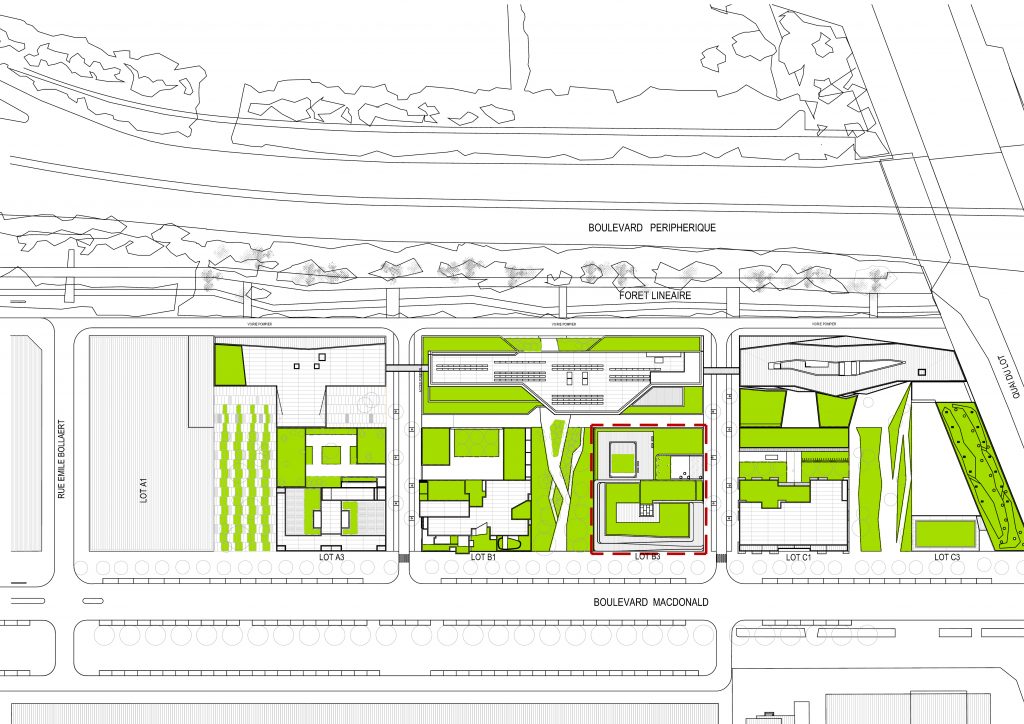
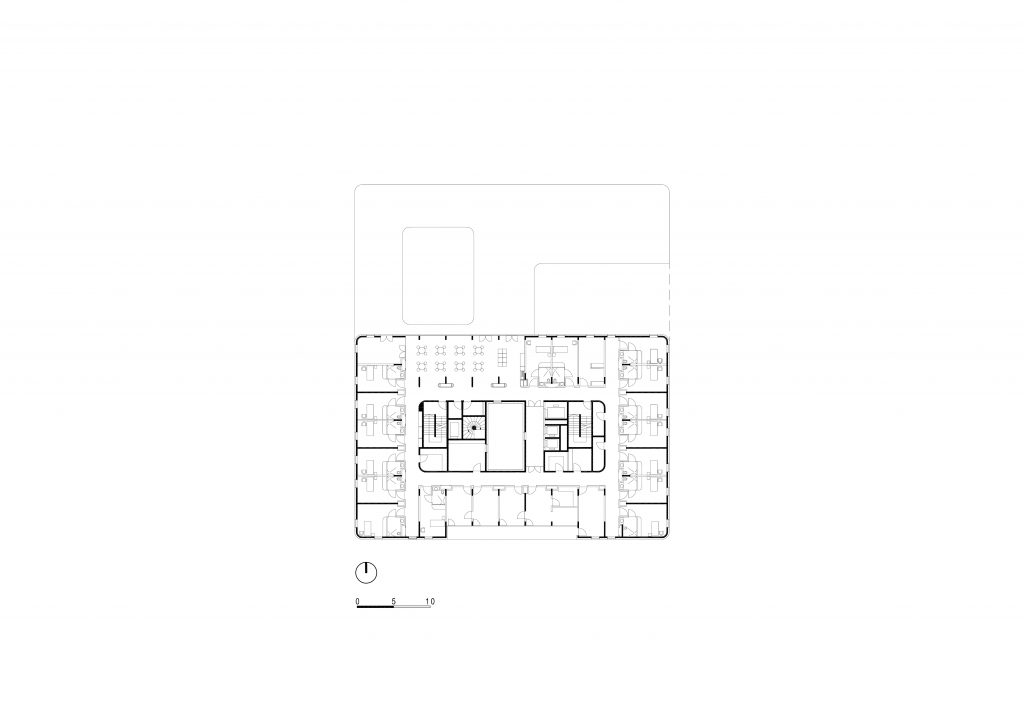
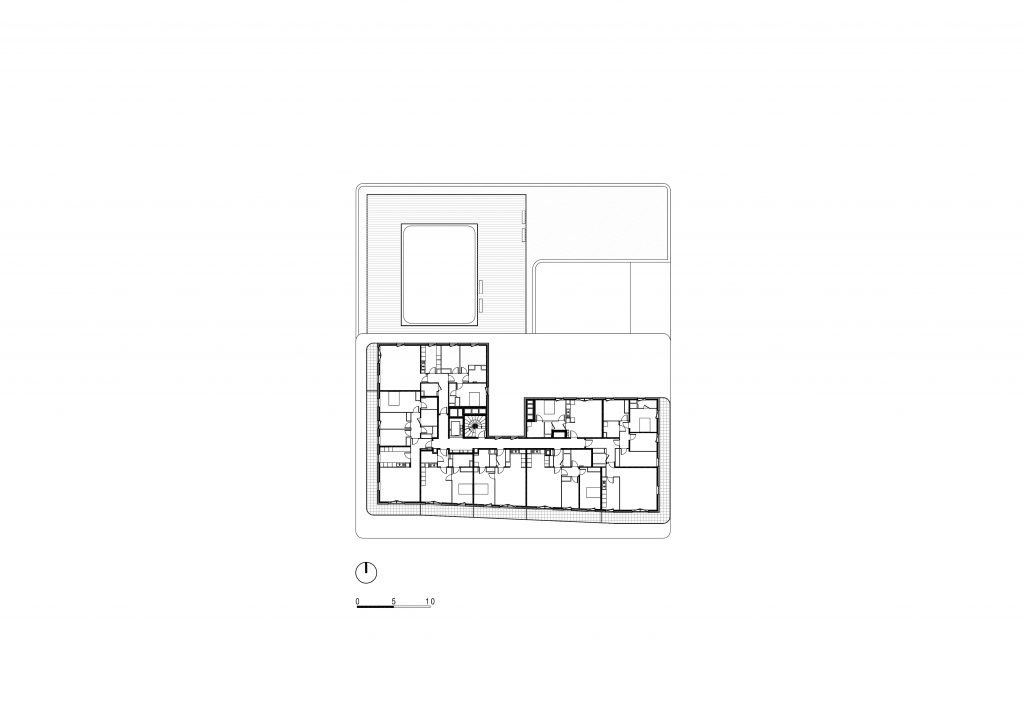










Claude Bernard, Paris
2008 – 2012
Mixed building, elder house, dwellings and shops
ZAC Claude Bernard
Design and architectural compliance
Clients BNP Paribas / RIVP / Axentia
Size 9.000 m² / € 15 M€
Engineers Griveau / DAL / MCI / ELAN / Lamoureux / Casso
Labels HQE / H & E / Plan Climat City of Paris.
The mixed building is a sustainable model in which spaces are prioritized to find the quality of life for people of all ages. Our building overlays three different programs: shops, a retirement home and accession housing. The operation of the building follows the logic of stacking trays. On the ground floor, are the shops and the entrance halls of the housing program and the retirement home, then, follow five levels occupied by the retirement home and four levels of housing. The basement is occupied by the car parks of the residences and the auxiliary extensions of the retirement home: kitchen, storage rooms and maintenance.
AZC architects
The sketch was conducted by Jean François Madec; Andrea Dal Ferro attended the studies; Cyril Berthelet monitored the site work.
