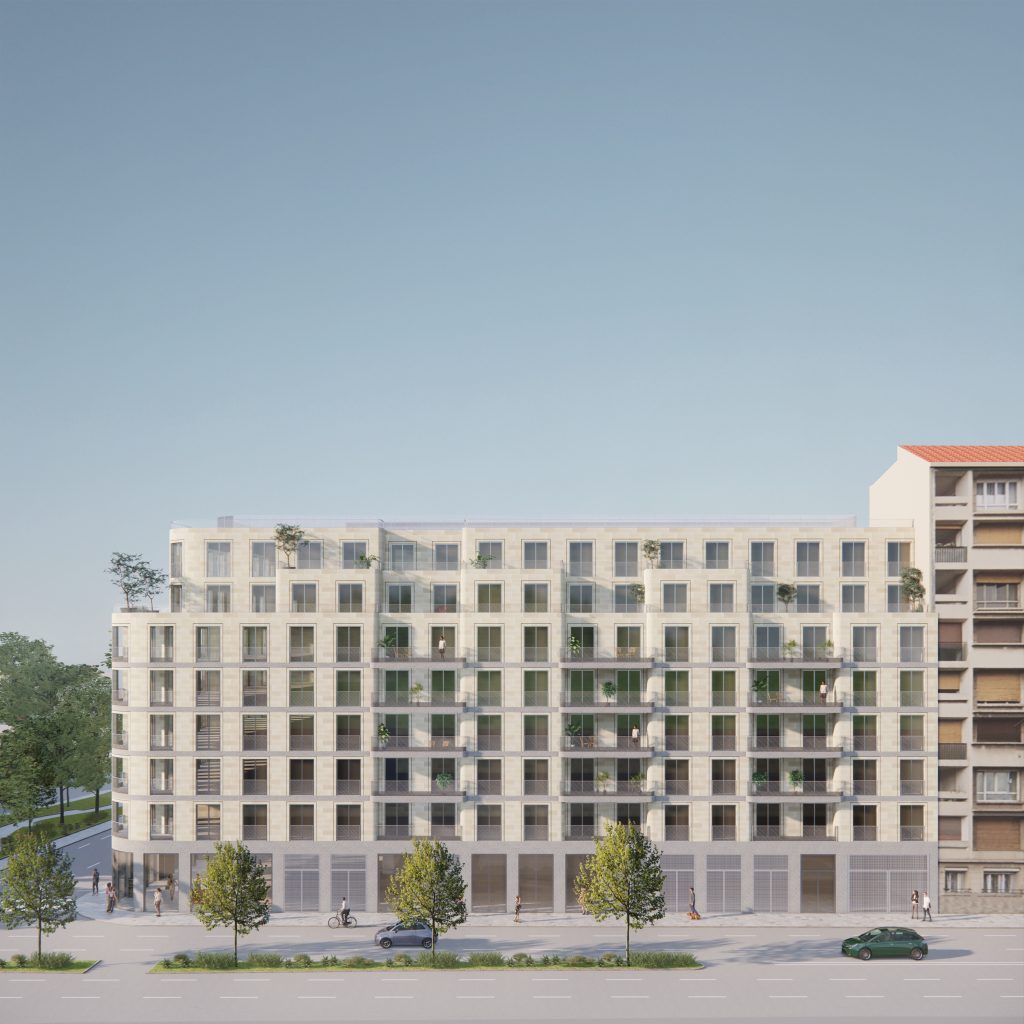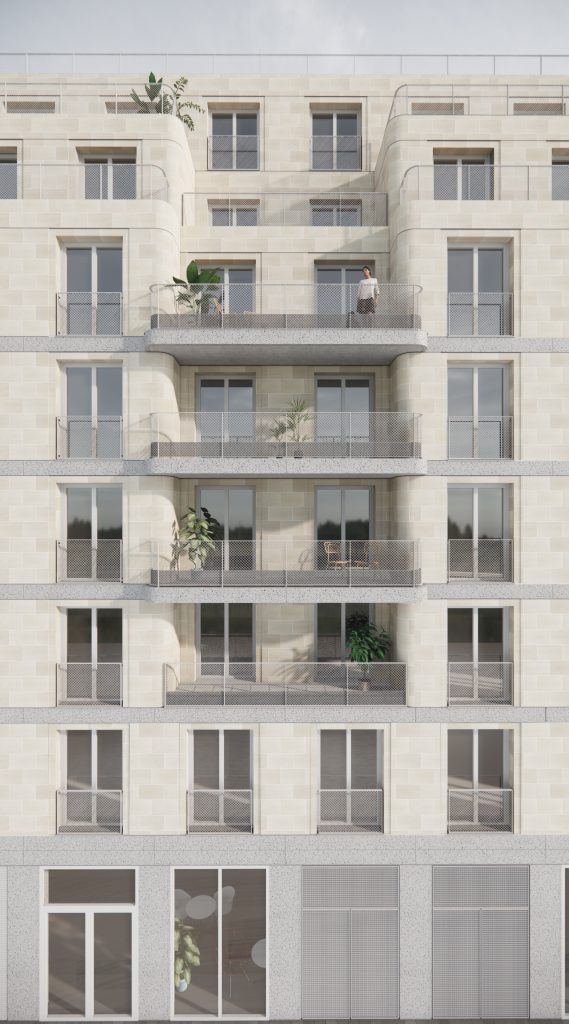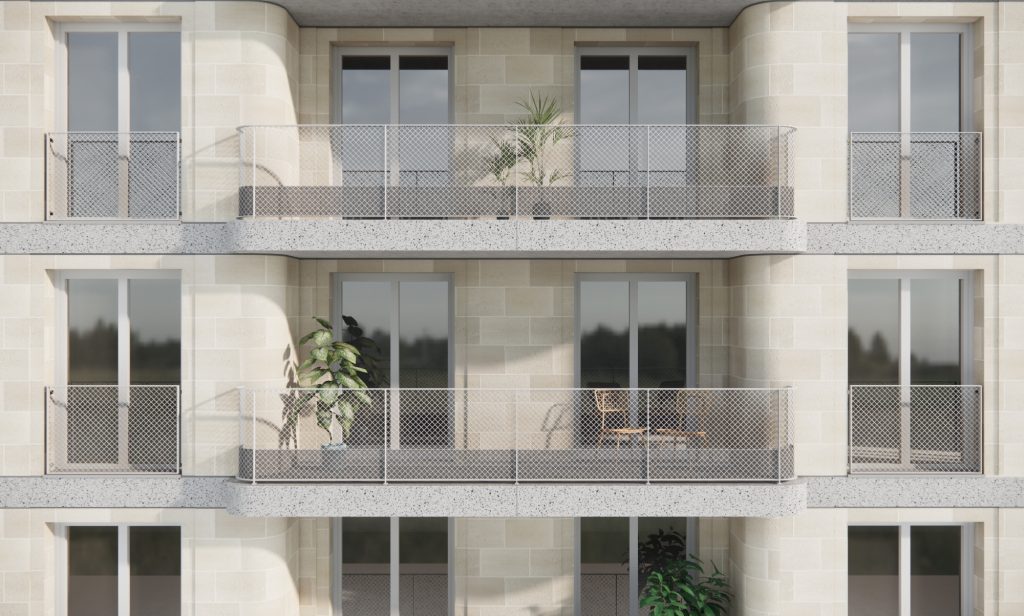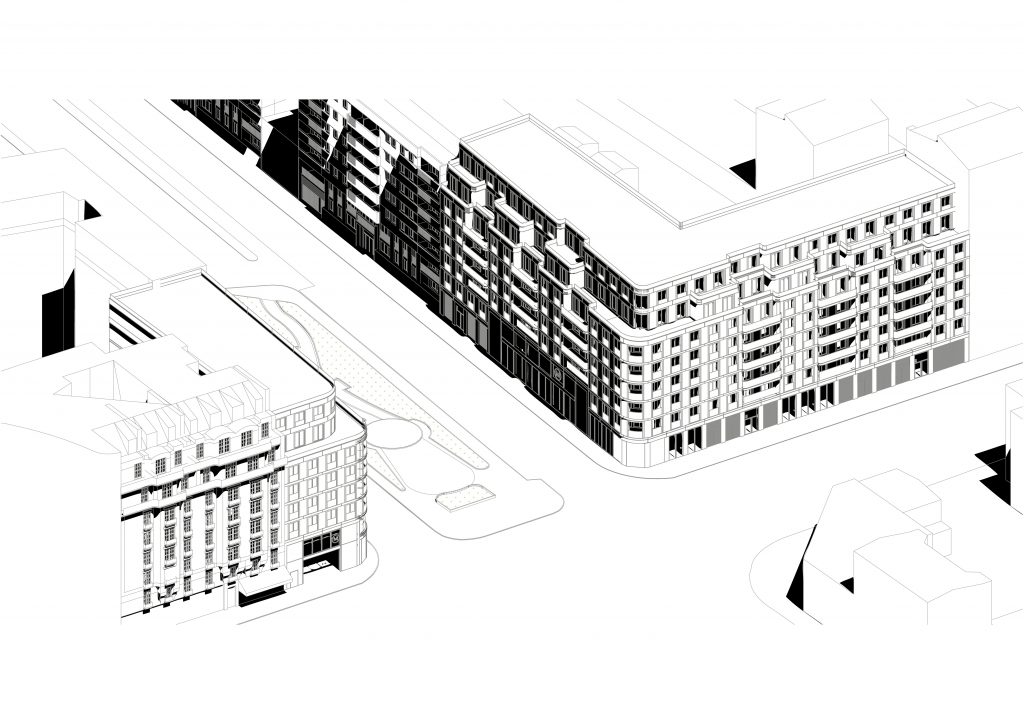2013 – 2023
Two apartment buildings of 112 flats
A= 90 flats + B= 22 flats, and shops
Complete mission
Client RATP Valorisation / EIFFAGE Immobilier
EIFFAGE general contractor
Size A= 6702 m²SDP + B= 2350m²SDP / 23.14M€ht
AD structure / ID Bati
RT2012 / NF Habitat label
This is a project consisting of two buildings, which are partially erected on the right of way of the metro station, line 14. The two buildings of 90 and 22 dwellings respectively, also house the entrance halls of the ‘Mairie de Saint-Ouen’ station.
The quality of the housing and its articulation were closely monitored by the Town Hall. Comfortable entrance halls and natural light in the communal areas are part of the quality of these homes. All the homes have an outdoor space, balcony or terrace that opens onto the city. The sober architecture underlines the urban character of the project: a two-level base house the metro entrances as well as the shops. The choice of materials, prefabricated concrete, and natural stone, meets the requirements of the City of Saint-Ouen. The regular pattern of openings is in keeping with the idea of a perennial and timeless building.
AZC architects








Îlot MSO, Saint-Ouen
2013 – 2023
Two apartment buildings of 112 flats
A= 90 flats + B= 22 flats, and shops
Complete mission
Client RATP Valorisation / EIFFAGE Immobilier
EIFFAGE general contractor
Size A= 6702 m²SDP + B= 2350m²SDP / 23.14M€ht
AD structure / ID Bati
RT2012 / NF Habitat label
This is a project consisting of two buildings, which are partially erected on the right of way of the metro station, line 14. The two buildings of 90 and 22 dwellings respectively, also house the entrance halls of the ‘Mairie de Saint-Ouen’ station.
The quality of the housing and its articulation were closely monitored by the Town Hall. Comfortable entrance halls and natural light in the communal areas are part of the quality of these homes. All the homes have an outdoor space, balcony or terrace that opens onto the city. The sober architecture underlines the urban character of the project: a two-level base house the metro entrances as well as the shops. The choice of materials, prefabricated concrete, and natural stone, meets the requirements of the City of Saint-Ouen. The regular pattern of openings is in keeping with the idea of a perennial and timeless building.
AZC architects
