Boulogne 2013 – 2016
Building of 70 flats
Design mission + architectural supervision
Client ICADE
Shon 5,700m², shab 4,850m
Cost 8.62 M€ht
BET SNC Lavalin / Socotec
District heating, single flow ventilation, RT 2012.
Rainwater recovery, external insulation, compactness, large glazed surfaces.
The ILOT Y project concerns a small plot of land, in the extension of the urbanisation axis of the ZAC Rives de Seine in Boulogne. The triangular-shaped plot is densely built, with housing for sale, social housing, and offices. Our T-shaped housing project occupies the north-south oriented building strip. The building, which is pinched between two other housing buildings, is 15m deep and 57m long.
Subject to the various urban rules, the volumetry is aligned with the rue Marcel Bontemps with large regular bays and is extended on the garden side with generous terraces. The size of the floors allows for the development of a maximum number of flats and activity spaces, with double orientations.
The building offers a wide variety of dwellings, each of which takes maximum advantage of its location in the building: double orientation for the current floors, high slab height on the lower floors on the street, duplexes and a small garden on the ground floor to the south on the heart of the block, duplexes on the top floors with maximum sunlight and terraces. Basically, each unit has at least one asset that may interest a category of buyer, the whole forming a mixed co-ownership, with young people, large families, singles, elderly people, professionals, large and small incomes.
In the heart of the block, the successive setback of the floors offers a maximum of air and light to the dwellings. Each dwelling integrates a specific quality of life, expressed by terraces, patios, high spaces, private gardens, views and multiple orientation.
Viewed from the street and garden, the facades are clad in light-coloured glazed brick with a glossy texture. The architecture alludes to Henri Sauvage’s residential buildings and the industrial past of the site. The sloping terraces allow for extensive planting and a gradual transition between the exterior garden space and the interior living space.
The light-coloured enamelled cladding is applied to the concrete facades. The graphic texture of the small elements gives the building a unique identity.
Housing typologies
The ground floor flats on the street have a double height and a mezzanine, which may be suitable for artists and young professionals.
The ground floor flats on the heart of the block, facing south, are duplexes, with large windows and small private terraces, like houses.
The upper floors are mono-oriented and have small surfaces, but large windows, clear and rigorous internal partitions, suitable for small families, singles and people who do not spend much time in their flats.
The dwellings that only face the heart of the block have large terraces and large surfaces that can attract large families.
The flats on the upper floors are large, duplexes, with patios and terraces, double orientation, and qualities on every surface.
The entrance hall
The main entrance to the building is on rue Marcel Bontemps. A secondary entrance for PRMs is provided on the garden side. The hall has a double access and a free height of 6 m, with a careful architectural treatment.
It contains the letterboxes and gives direct access to a pram and bicycle room, a waste room, a lift and a staircase to the car park. All the flats are served by two lifts and two stairwells.
AZC architects
The design was led by Mario Russo with Amilcar da Rocha Ferreira; Marie Leyh and Valentine Jamet carried out the studies; Jeremias Lorch and Sophie Paolozzi monitored the construction.
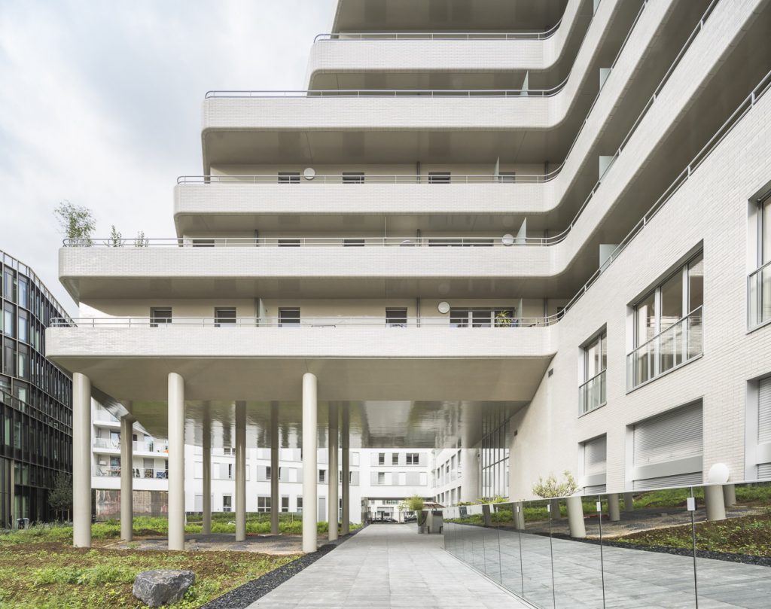
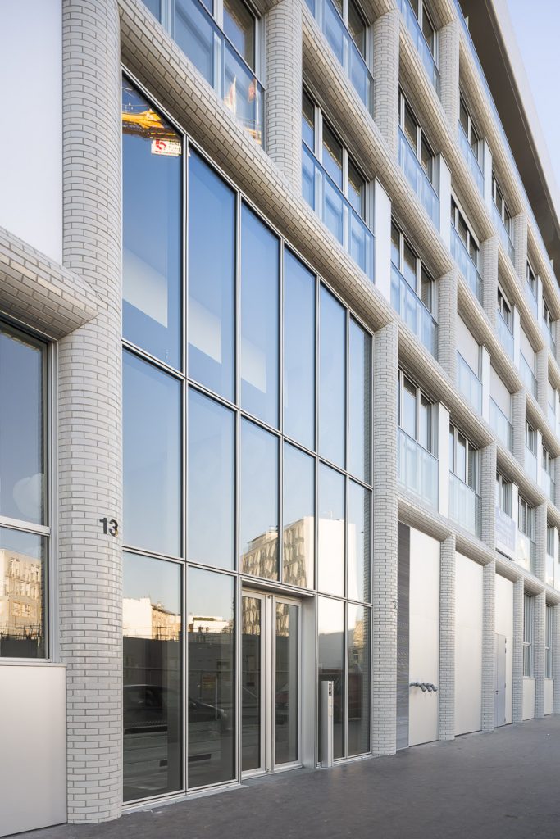
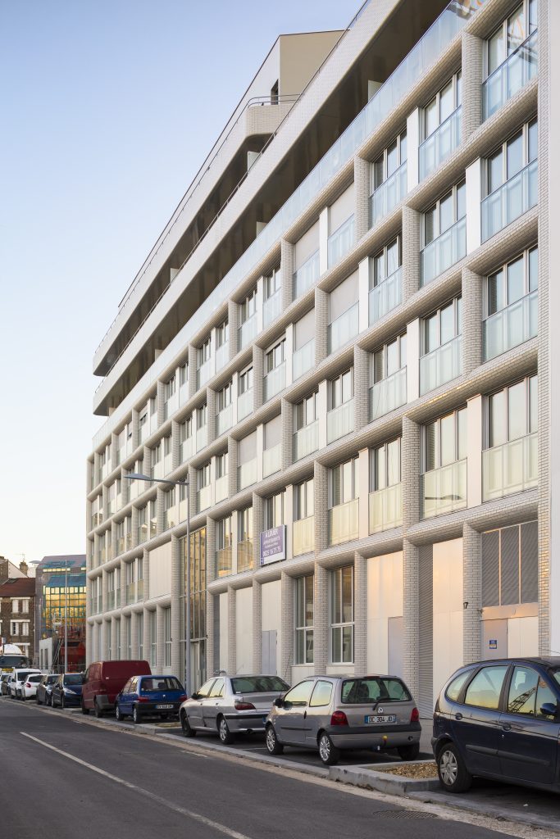
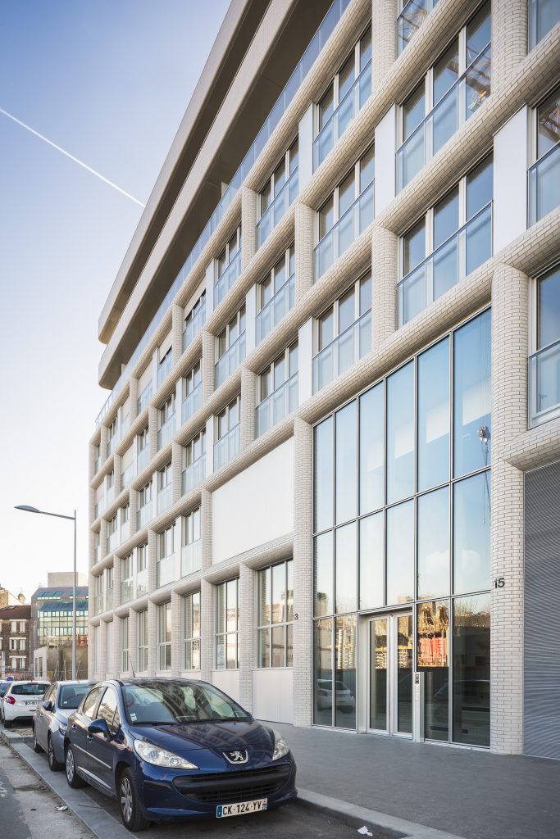
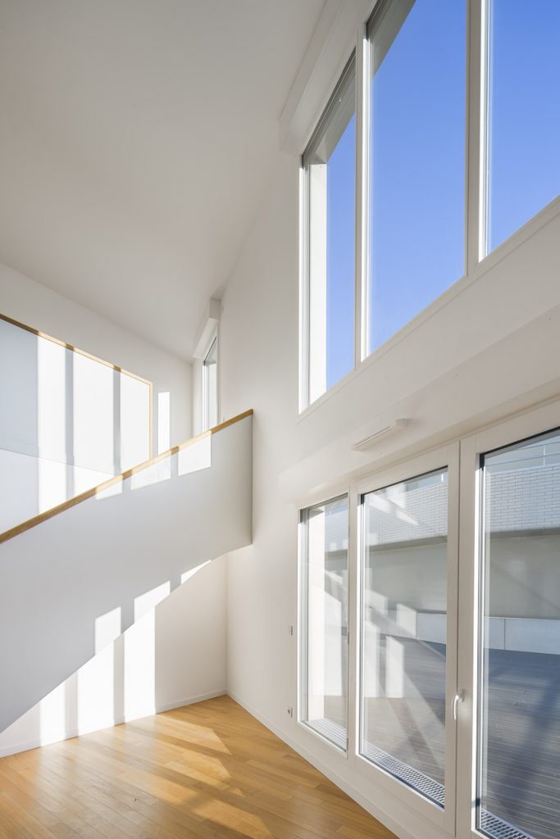
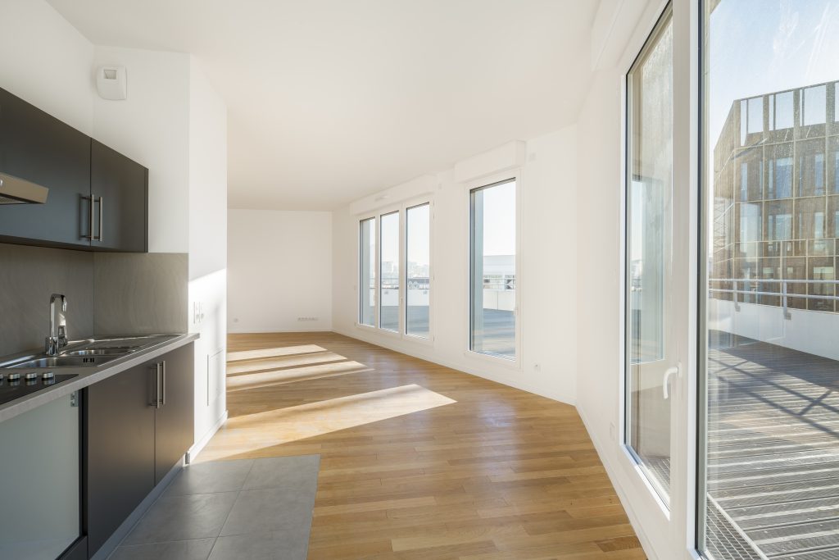
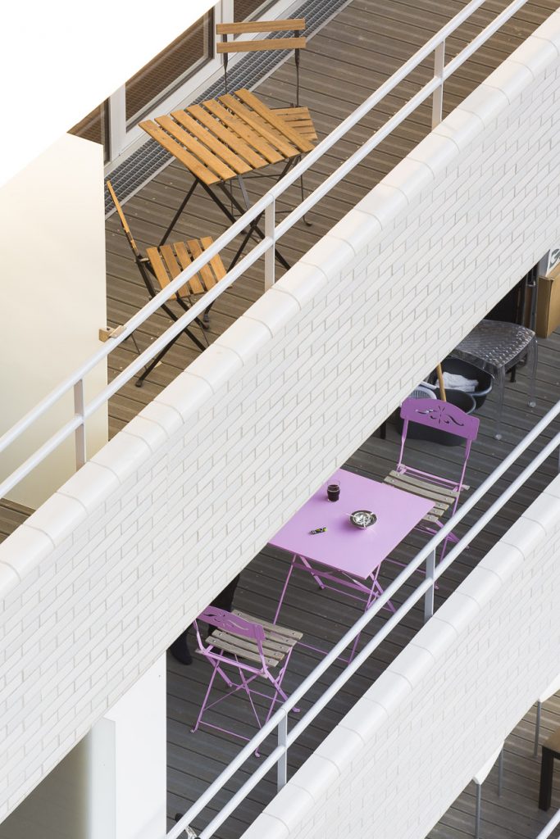
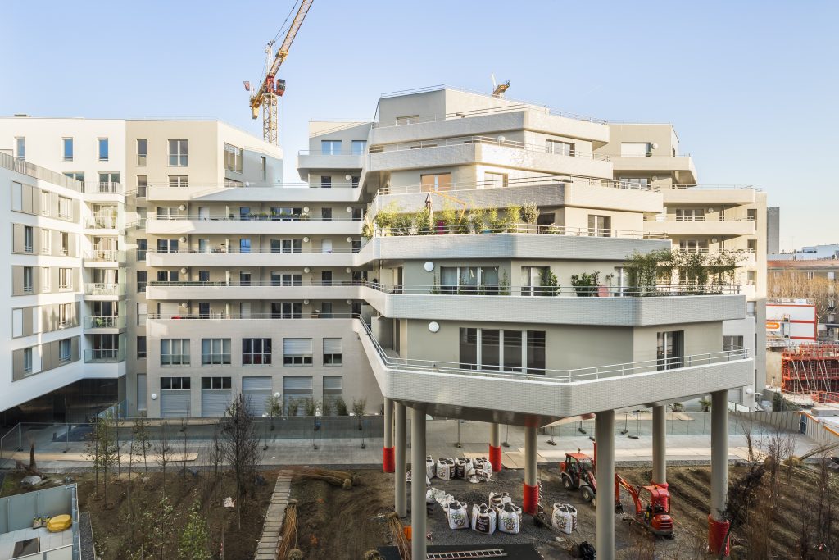
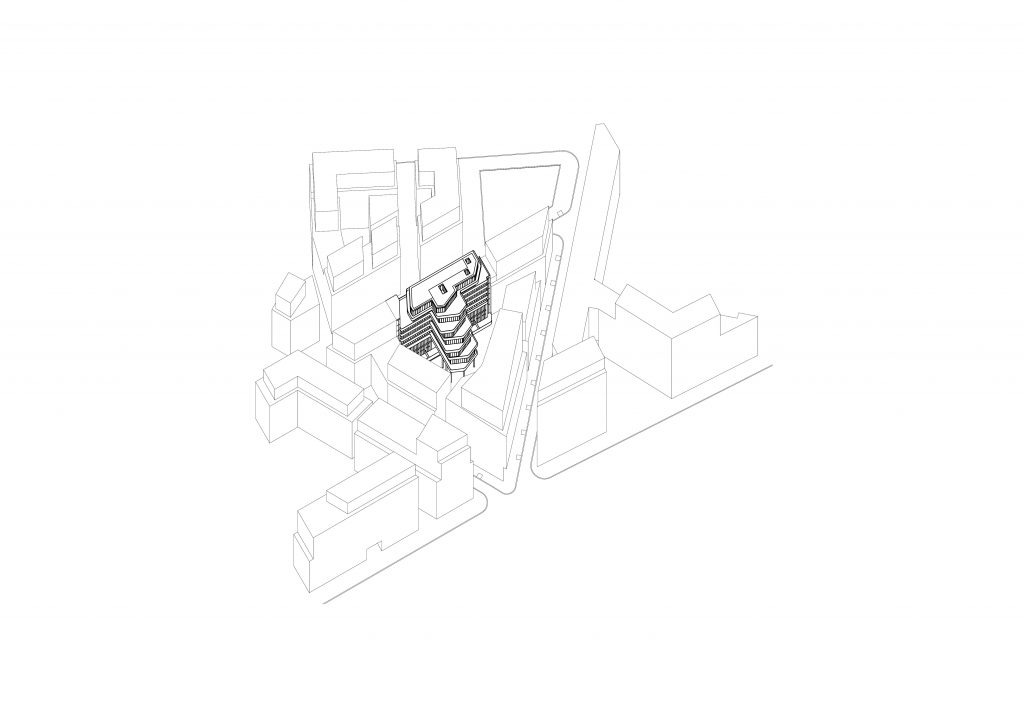
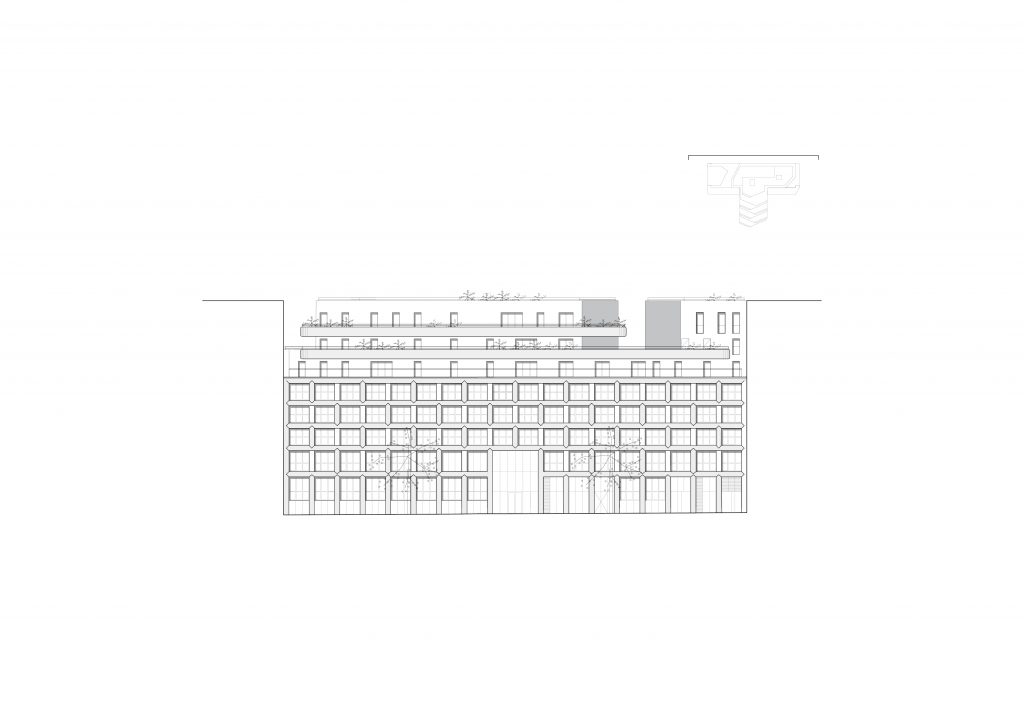
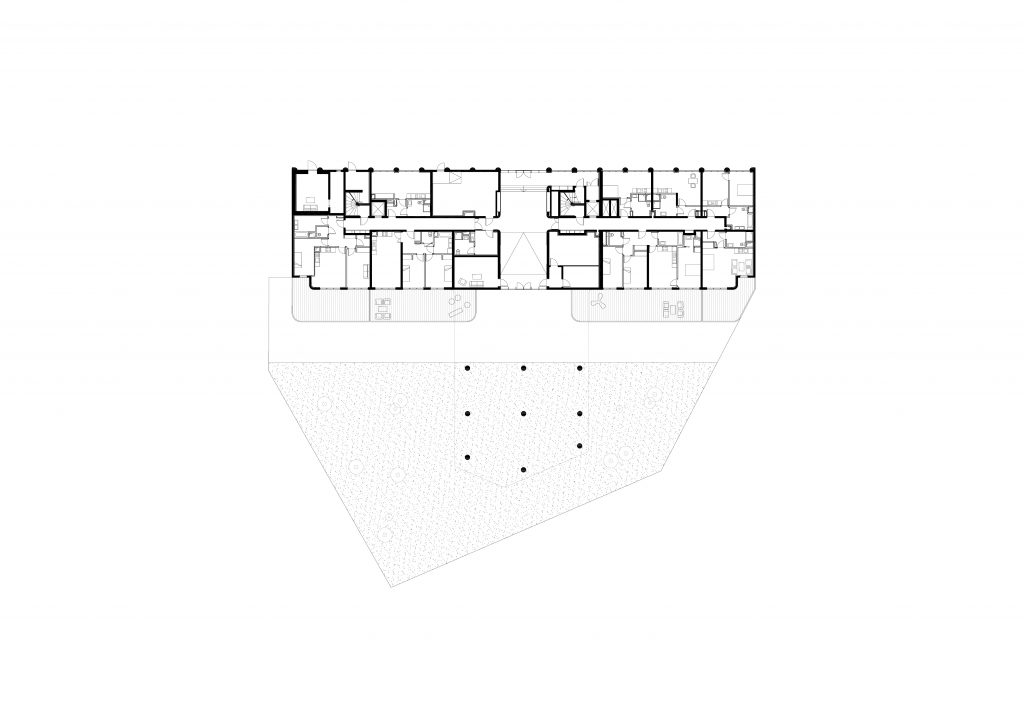
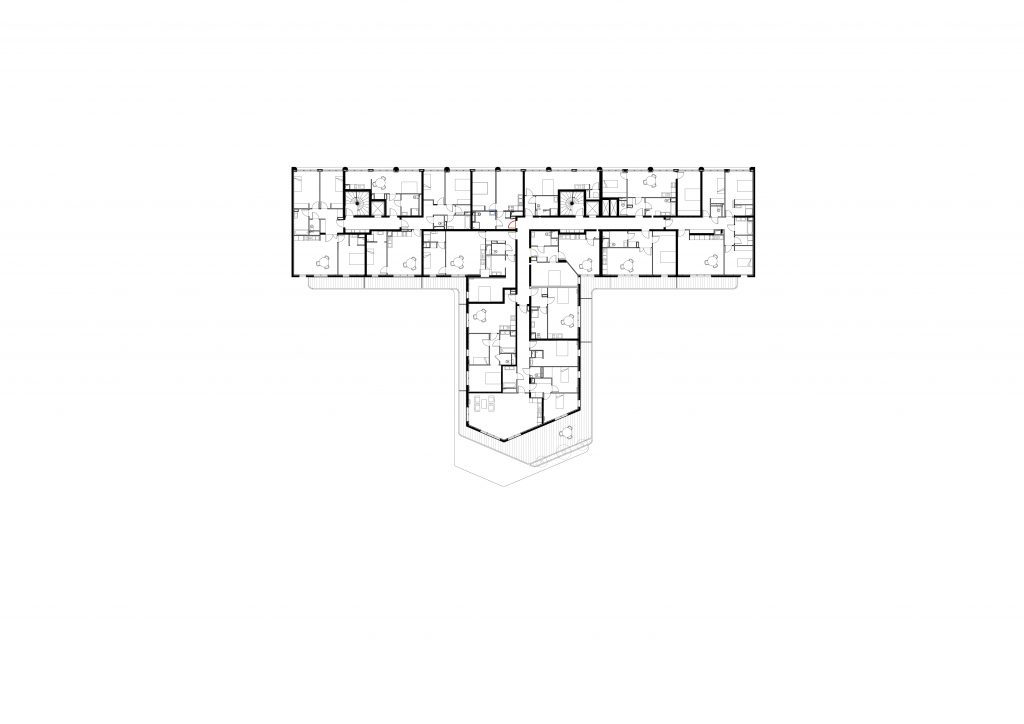












Ilot Y, Boulogne
Boulogne 2013 – 2016
Building of 70 flats
Design mission + architectural supervision
Client ICADE
Shon 5,700m², shab 4,850m
Cost 8.62 M€ht
BET SNC Lavalin / Socotec
District heating, single flow ventilation, RT 2012.
Rainwater recovery, external insulation, compactness, large glazed surfaces.
The ILOT Y project concerns a small plot of land, in the extension of the urbanisation axis of the ZAC Rives de Seine in Boulogne. The triangular-shaped plot is densely built, with housing for sale, social housing, and offices. Our T-shaped housing project occupies the north-south oriented building strip. The building, which is pinched between two other housing buildings, is 15m deep and 57m long.
Subject to the various urban rules, the volumetry is aligned with the rue Marcel Bontemps with large regular bays and is extended on the garden side with generous terraces. The size of the floors allows for the development of a maximum number of flats and activity spaces, with double orientations.
The building offers a wide variety of dwellings, each of which takes maximum advantage of its location in the building: double orientation for the current floors, high slab height on the lower floors on the street, duplexes and a small garden on the ground floor to the south on the heart of the block, duplexes on the top floors with maximum sunlight and terraces. Basically, each unit has at least one asset that may interest a category of buyer, the whole forming a mixed co-ownership, with young people, large families, singles, elderly people, professionals, large and small incomes.
In the heart of the block, the successive setback of the floors offers a maximum of air and light to the dwellings. Each dwelling integrates a specific quality of life, expressed by terraces, patios, high spaces, private gardens, views and multiple orientation.
Viewed from the street and garden, the facades are clad in light-coloured glazed brick with a glossy texture. The architecture alludes to Henri Sauvage’s residential buildings and the industrial past of the site. The sloping terraces allow for extensive planting and a gradual transition between the exterior garden space and the interior living space.
The light-coloured enamelled cladding is applied to the concrete facades. The graphic texture of the small elements gives the building a unique identity.
Housing typologies
The ground floor flats on the street have a double height and a mezzanine, which may be suitable for artists and young professionals.
The ground floor flats on the heart of the block, facing south, are duplexes, with large windows and small private terraces, like houses.
The upper floors are mono-oriented and have small surfaces, but large windows, clear and rigorous internal partitions, suitable for small families, singles and people who do not spend much time in their flats.
The dwellings that only face the heart of the block have large terraces and large surfaces that can attract large families.
The flats on the upper floors are large, duplexes, with patios and terraces, double orientation, and qualities on every surface.
The entrance hall
The main entrance to the building is on rue Marcel Bontemps. A secondary entrance for PRMs is provided on the garden side. The hall has a double access and a free height of 6 m, with a careful architectural treatment.
It contains the letterboxes and gives direct access to a pram and bicycle room, a waste room, a lift and a staircase to the car park. All the flats are served by two lifts and two stairwells.
AZC architects
The design was led by Mario Russo with Amilcar da Rocha Ferreira; Marie Leyh and Valentine Jamet carried out the studies; Jeremias Lorch and Sophie Paolozzi monitored the construction.
