2015 – 2023
New station for the south extension line B
Mission of Design and architectural compliance
Client Sytral
Size 2.642 m²
Engineers Egis Rail / Systra
The Lyon Sud Hospital (HLS) station of line B is part of a large urban operation in the Vallon des Hôpitaux sector. The station is part of the development of a multimodal pole that will include the lines of the metropolitan network, an express line via the Ring of Science and a parking-relay. Our project for the HLS station tries to make visible the urban meaning of the metro by focusing on the quality and sustainability of the spaces of the station. The access gathers all the vertical circulation of the station in the same volume which goes down to -25m. The exchange room is on the ground floor and forms the multimodal pole which connects with the neighborhood. The emergence of the metro completes auxiliary services that form the pole of exchange. It accommodates the functions of the car park, the local bus, the bicycle space, in order to create a compact and efficient traveling area to serve the mobility. The architectural design emphasizes coherence and timelessness. Our intention is to avoid the use of superfluous architectural effects. We have defined a reduced register that repeats, nuances, varies and develops in depth all the scales of the project. This work highlights the luminous, tactile and sonorous qualities of the station and thus creates a strong identity: a metropolitan infrastructure that puts technology at the service of the traveler.
AZC architects
The competition team was led by Beatriz Gago Roucero and Bogdan Chipara; the detailed design by Jeremias Lorch.
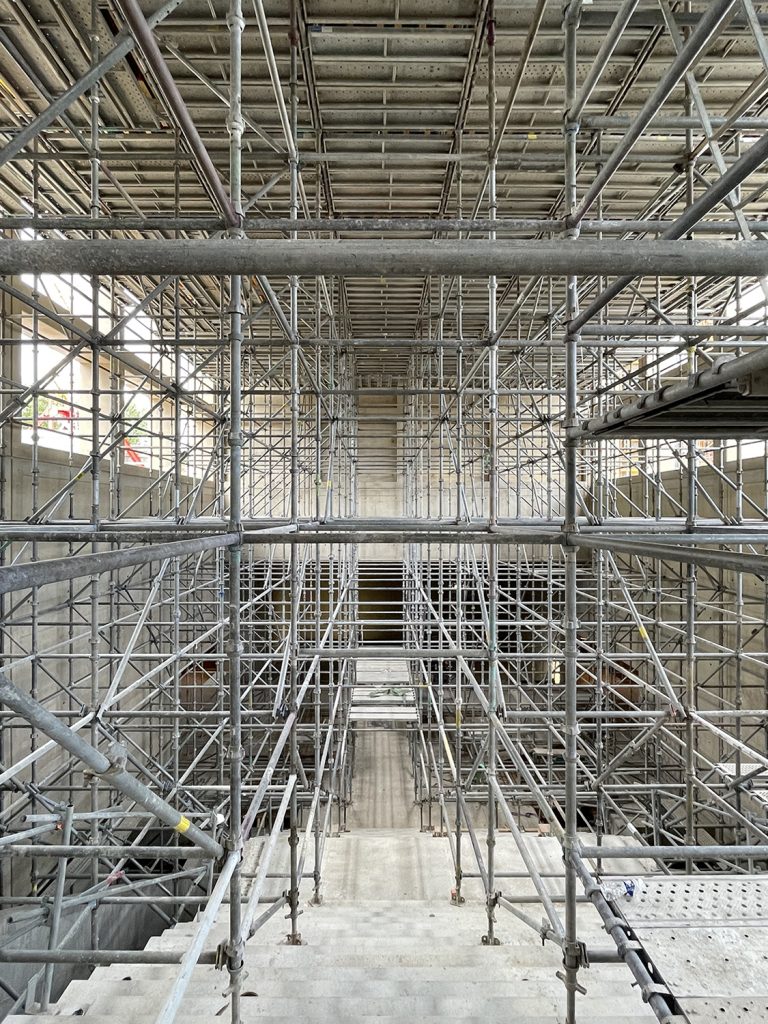
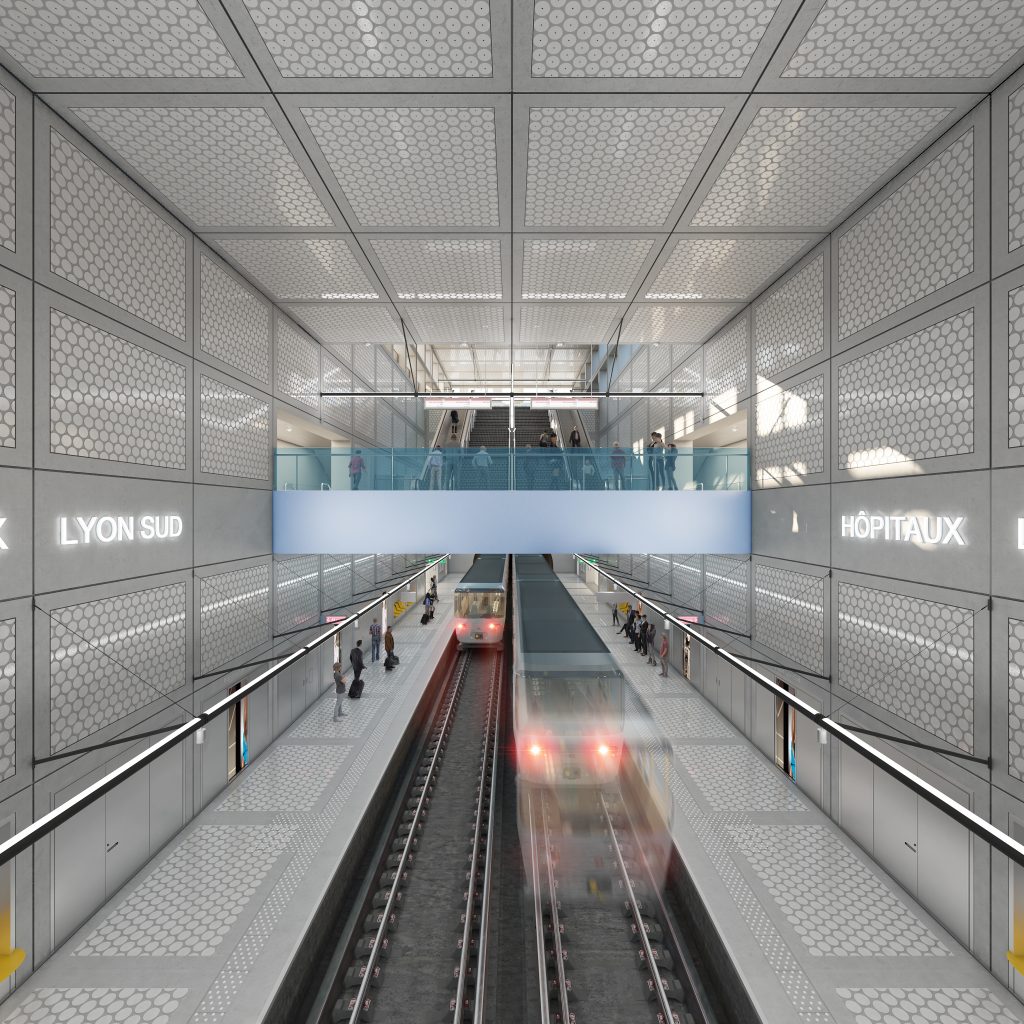
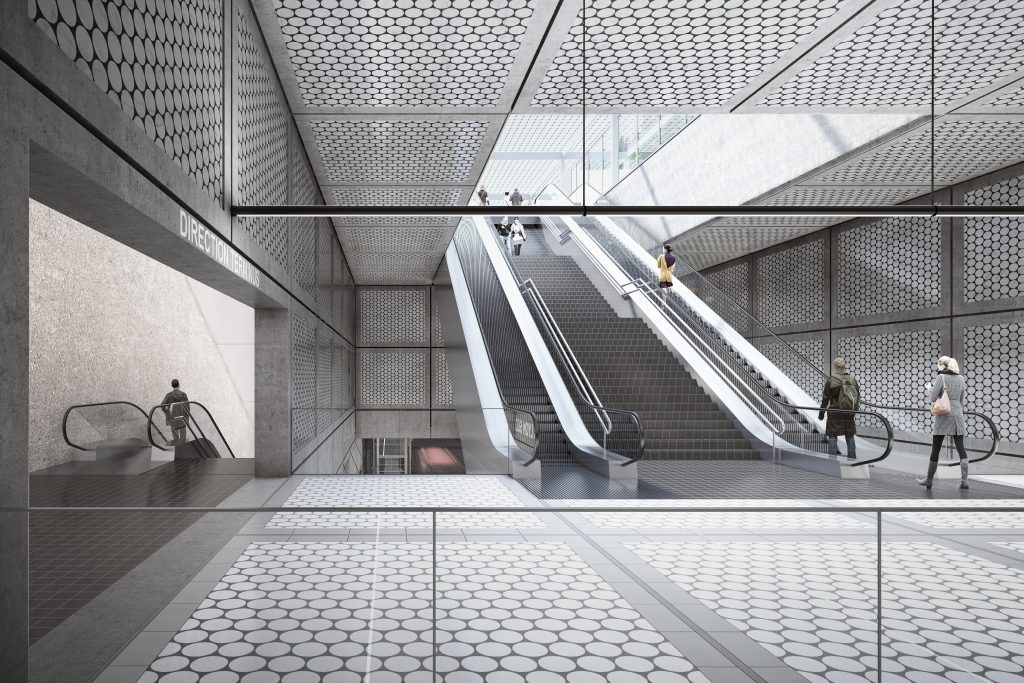
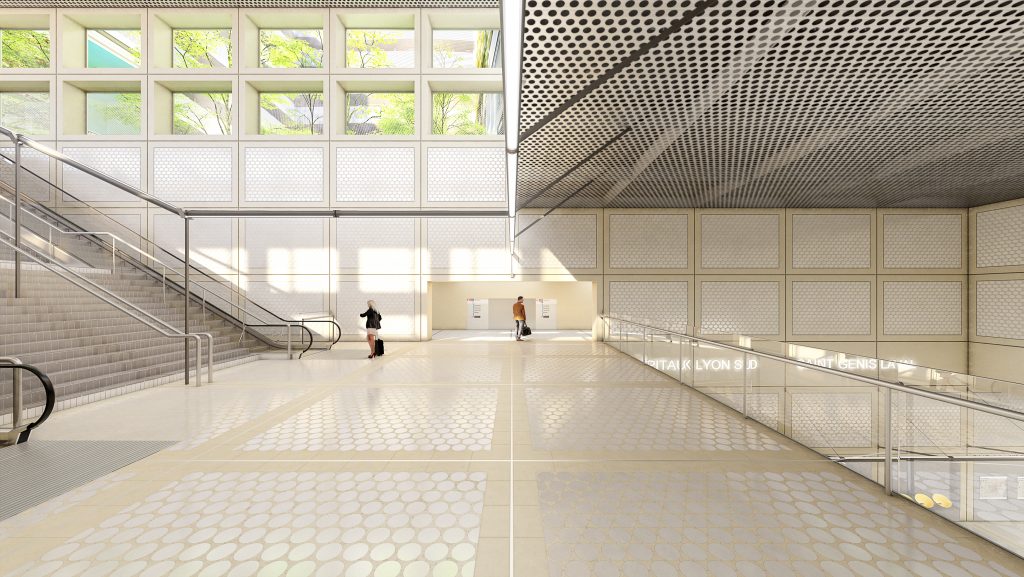
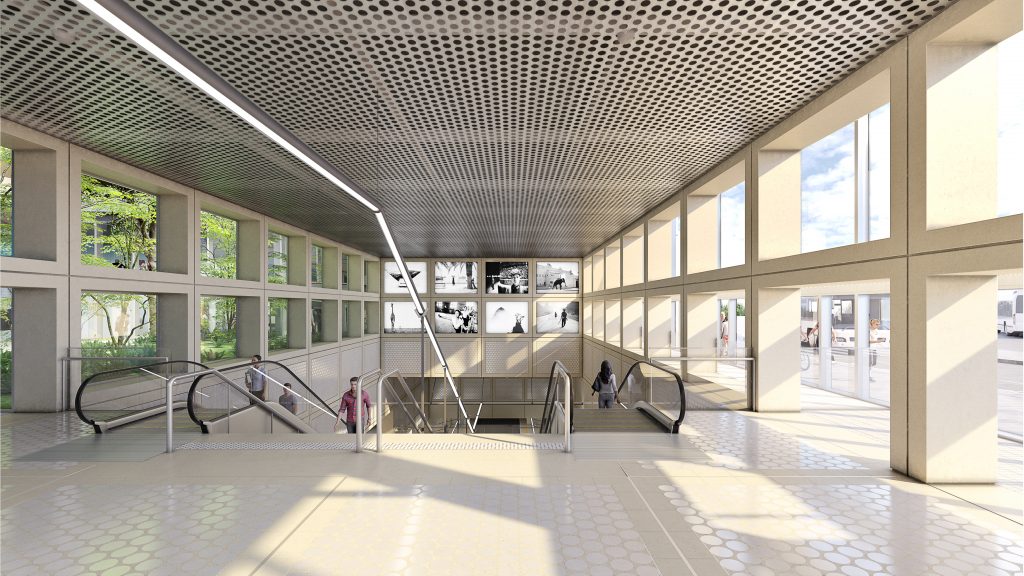
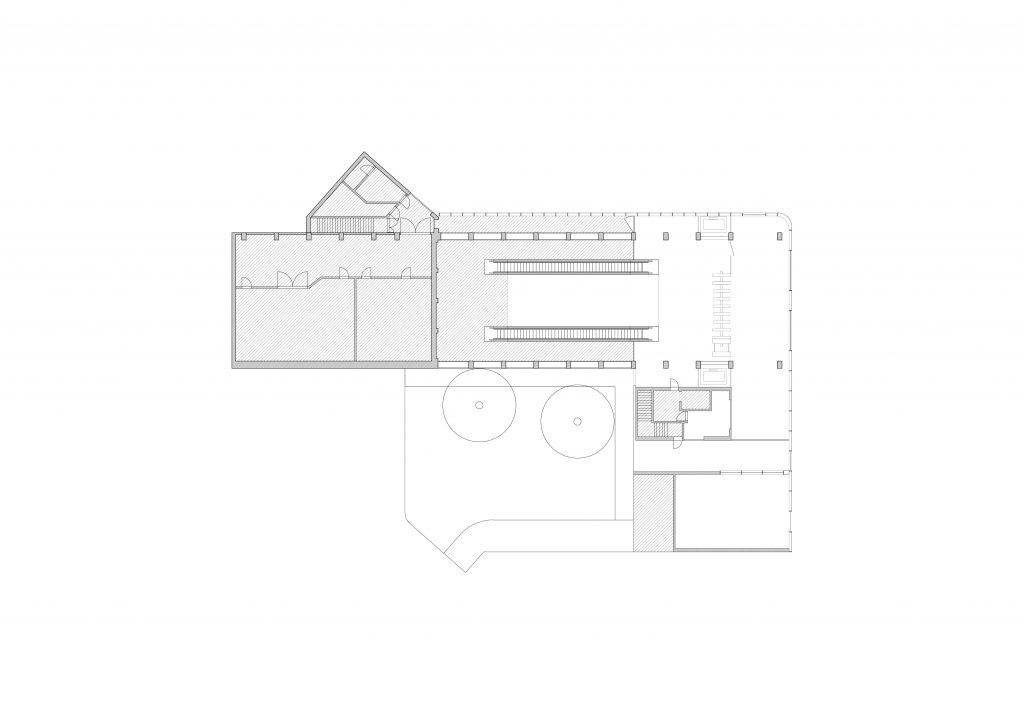
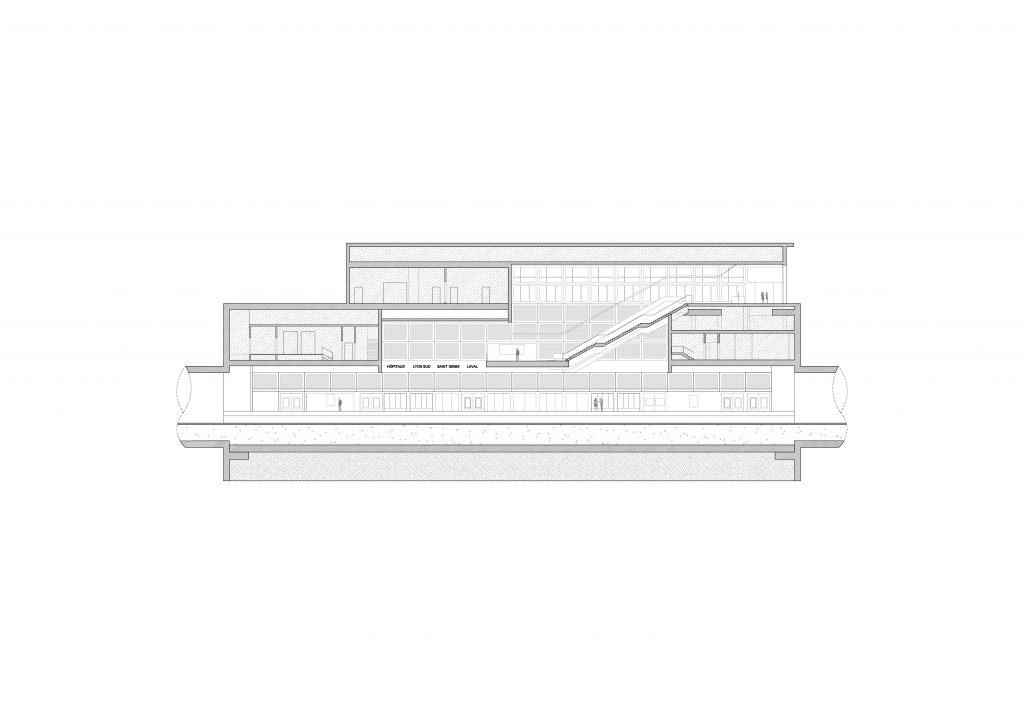
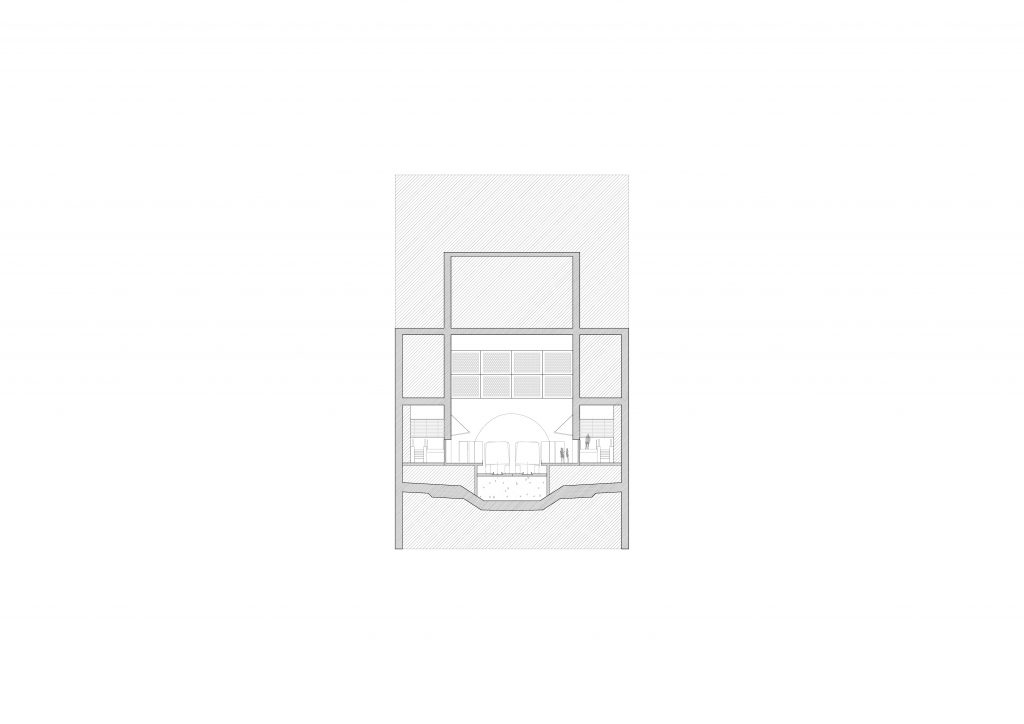
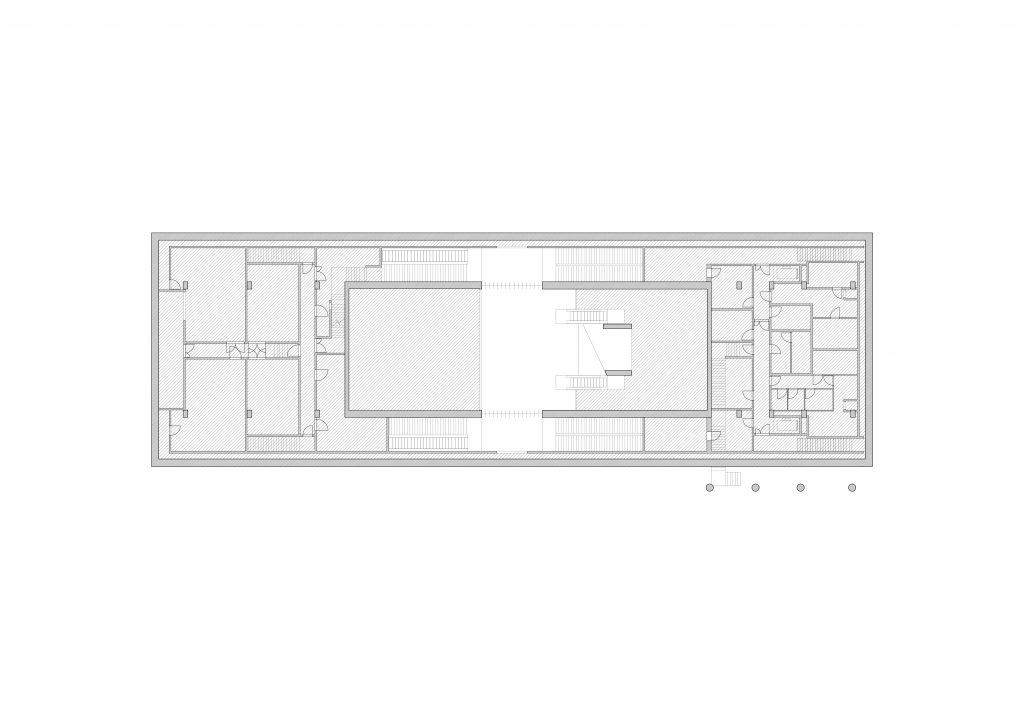
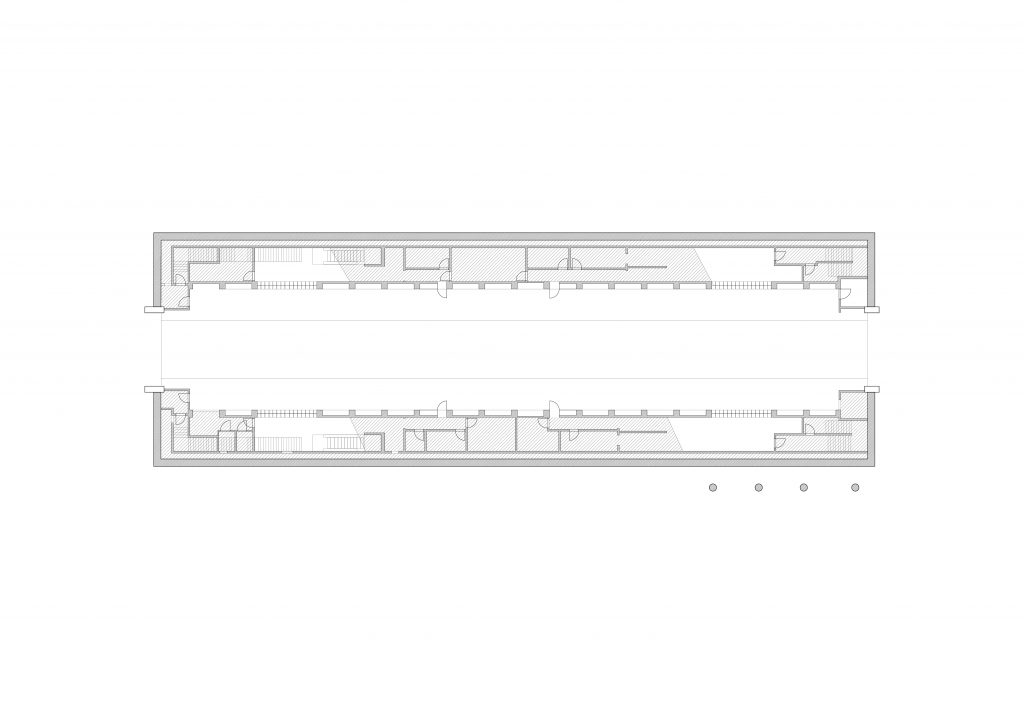










Metro Station HLS, Lyon
2015 – 2023
New station for the south extension line B
Mission of Design and architectural compliance
Client Sytral
Size 2.642 m²
Engineers Egis Rail / Systra
The Lyon Sud Hospital (HLS) station of line B is part of a large urban operation in the Vallon des Hôpitaux sector. The station is part of the development of a multimodal pole that will include the lines of the metropolitan network, an express line via the Ring of Science and a parking-relay. Our project for the HLS station tries to make visible the urban meaning of the metro by focusing on the quality and sustainability of the spaces of the station. The access gathers all the vertical circulation of the station in the same volume which goes down to -25m. The exchange room is on the ground floor and forms the multimodal pole which connects with the neighborhood. The emergence of the metro completes auxiliary services that form the pole of exchange. It accommodates the functions of the car park, the local bus, the bicycle space, in order to create a compact and efficient traveling area to serve the mobility. The architectural design emphasizes coherence and timelessness. Our intention is to avoid the use of superfluous architectural effects. We have defined a reduced register that repeats, nuances, varies and develops in depth all the scales of the project. This work highlights the luminous, tactile and sonorous qualities of the station and thus creates a strong identity: a metropolitan infrastructure that puts technology at the service of the traveler.
AZC architects
The competition team was led by Beatriz Gago Roucero and Bogdan Chipara; the detailed design by Jeremias Lorch.
