2021 – 2024
Renovation-extension of a business incubator for the needs of the Cergy Pontoise IUT
Complete mission
EPAURIF / ARTELIA
Size SDP 6.687 m² / 13,5 M€ ht
SCOPING (civil works)/ LASA (acoustics)/ ANTEA (asbestos removal)/ ALTHING (safety)/ Atelier Roberta (landscape)
Certification : Agenda 21 IDF region, E+C- standard
This project involves the new construction and rehabilitation of the existing building, to house three departments of the IUT and the administrative management, already located in Neuville.
At the same time school, workshop and office building, the project is at the service of students, entrepreneurs, teachers and administrators, around a Fablab and the technological platform. In order to meet the objectives of the programme, the project takes the form of a multi-functional and modular space, dedicated to lectures or classrooms, to collaborative, creative or production activities. Individual or team work sessions, project presentations and event activities take place in specially designed spaces. Each volume, including the amphitheatres, is designed as a dismountable, changeable, evolving and recyclable space. The materials and equipment used were chosen for their simplicity, their proven robustness and their ease of maintenance.
AZC Architects
Filippo Cossa Majno Di Capriglio, competition project manager, Eugene Bohyra.
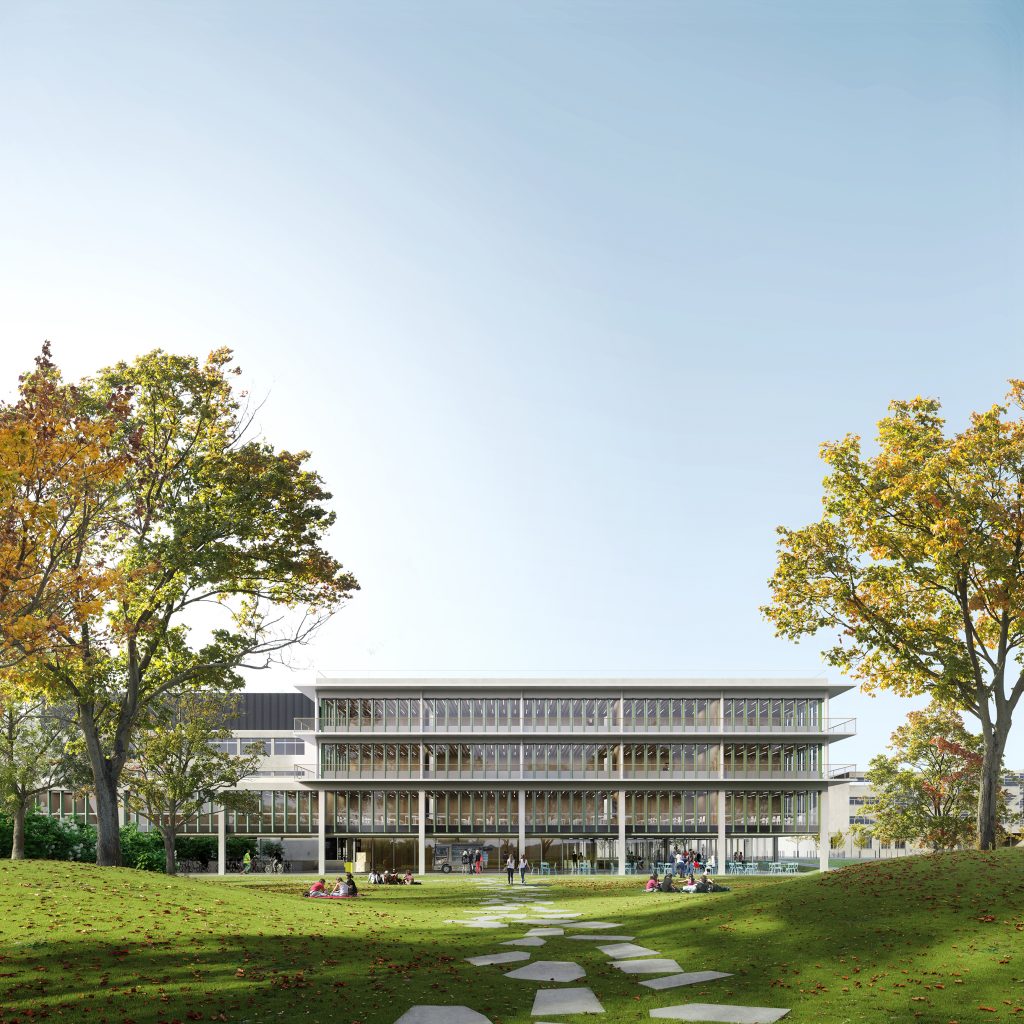
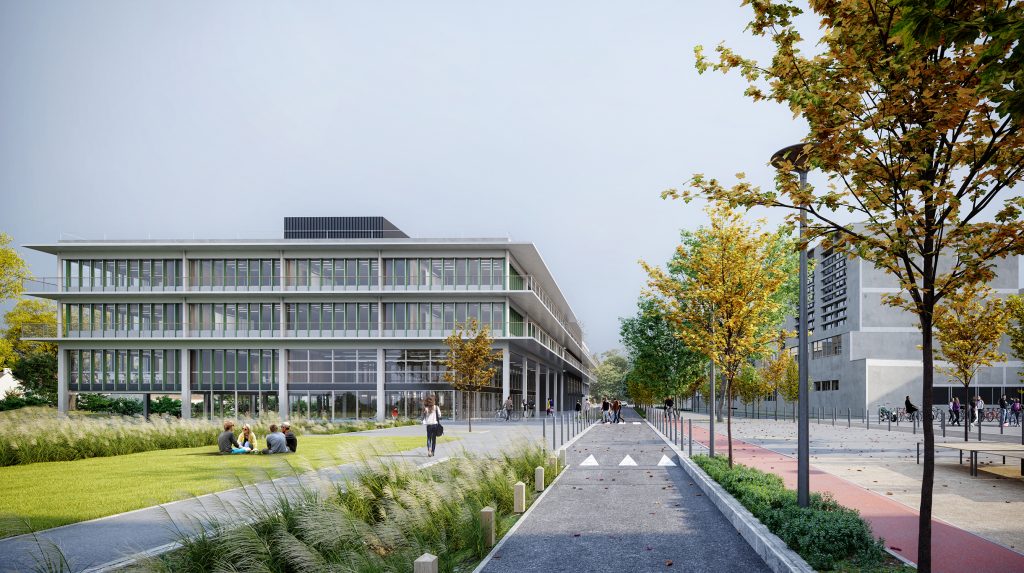
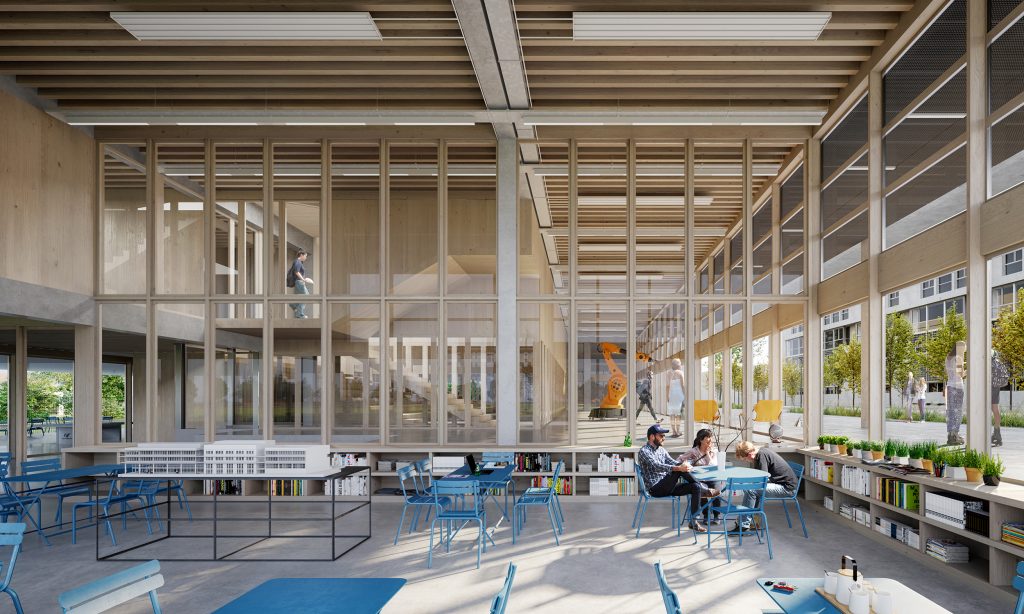
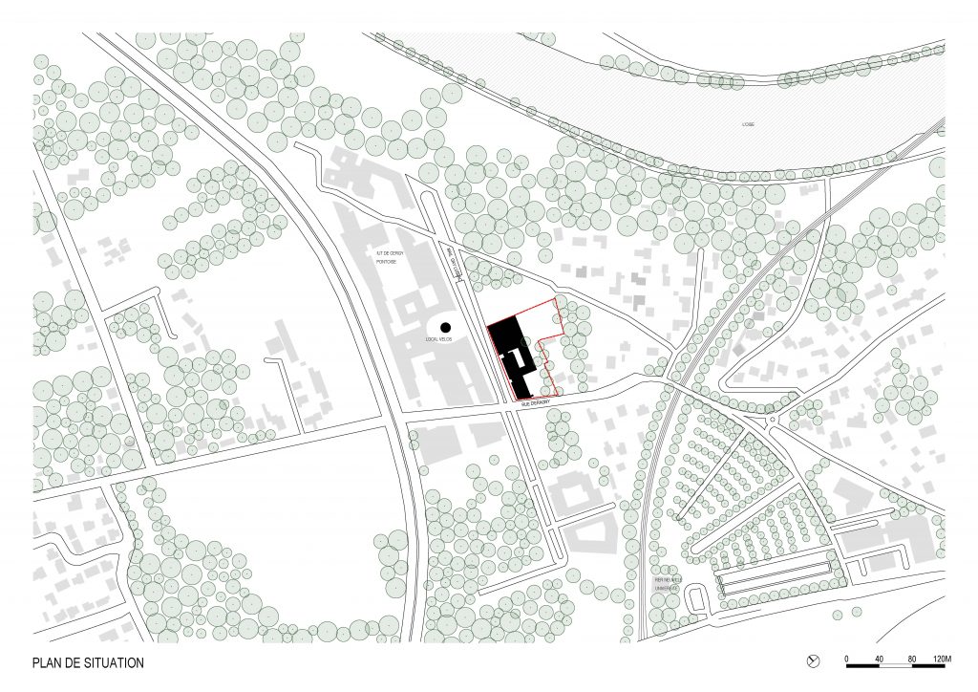
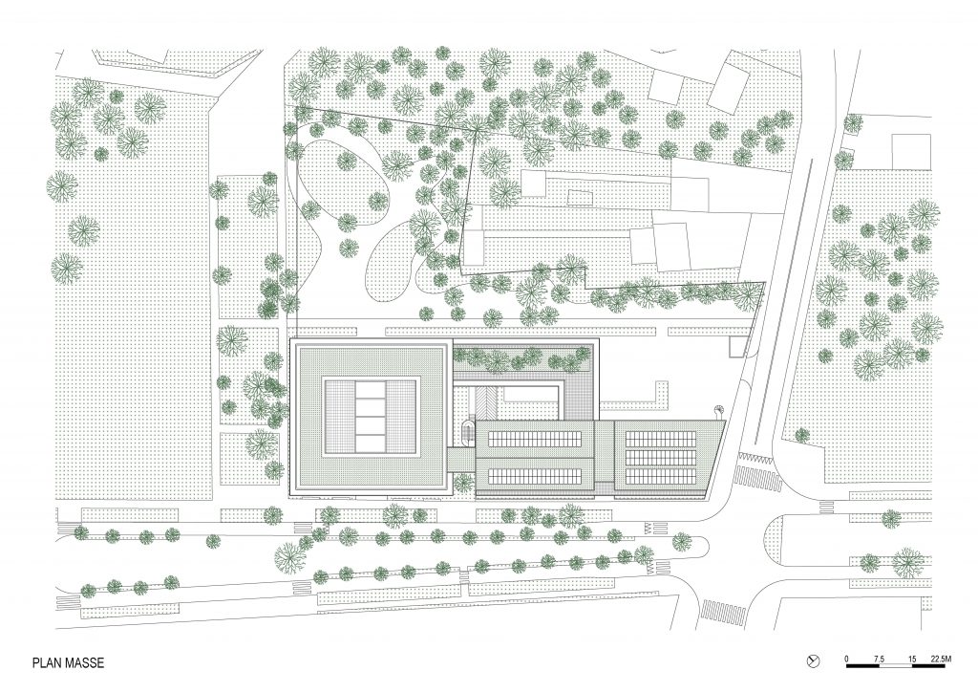
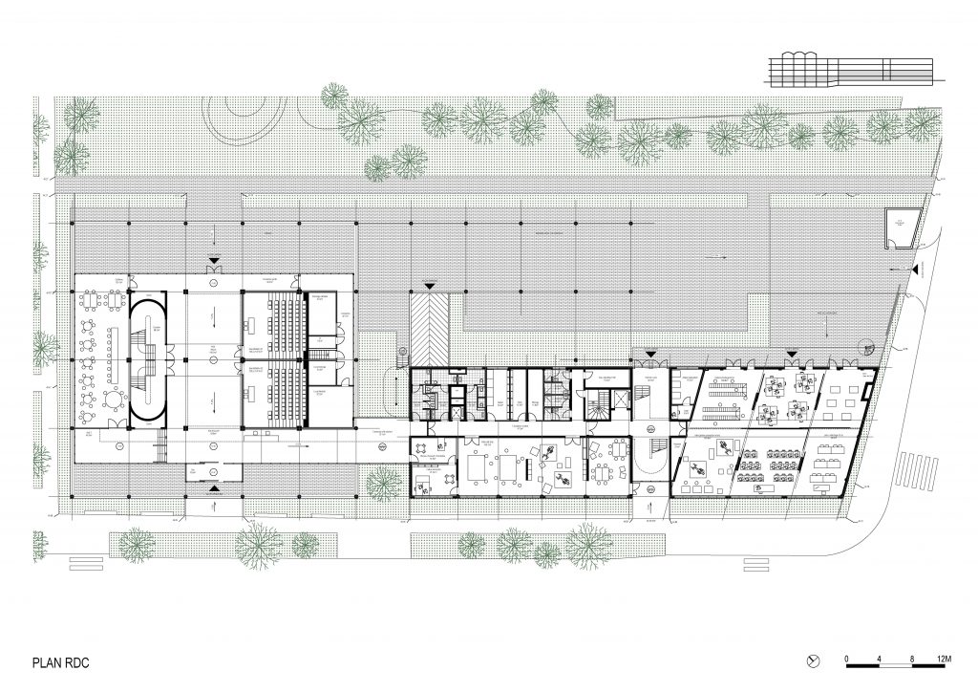
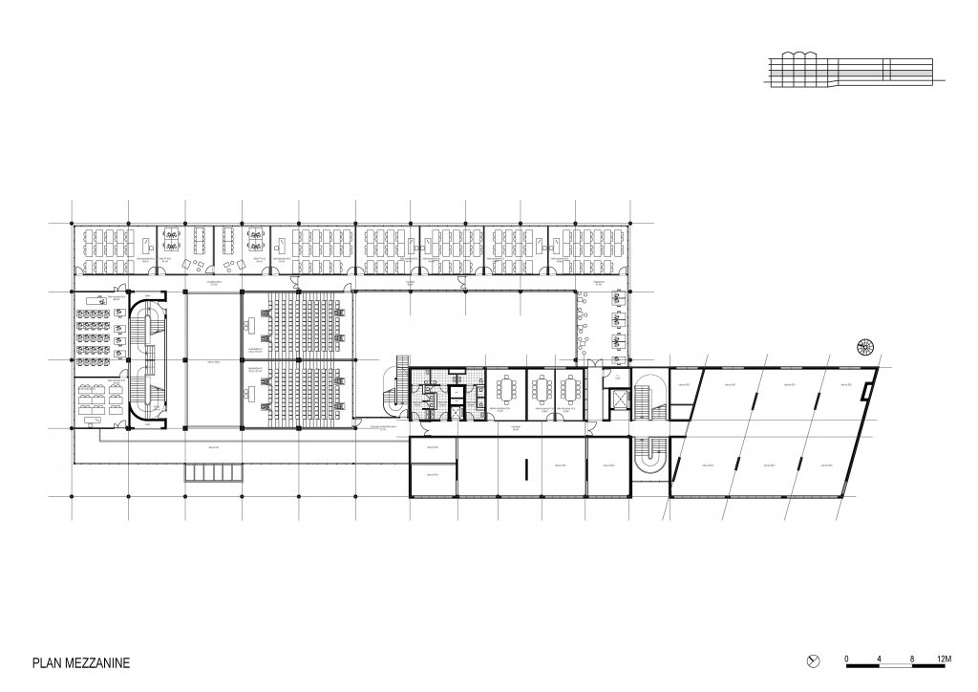
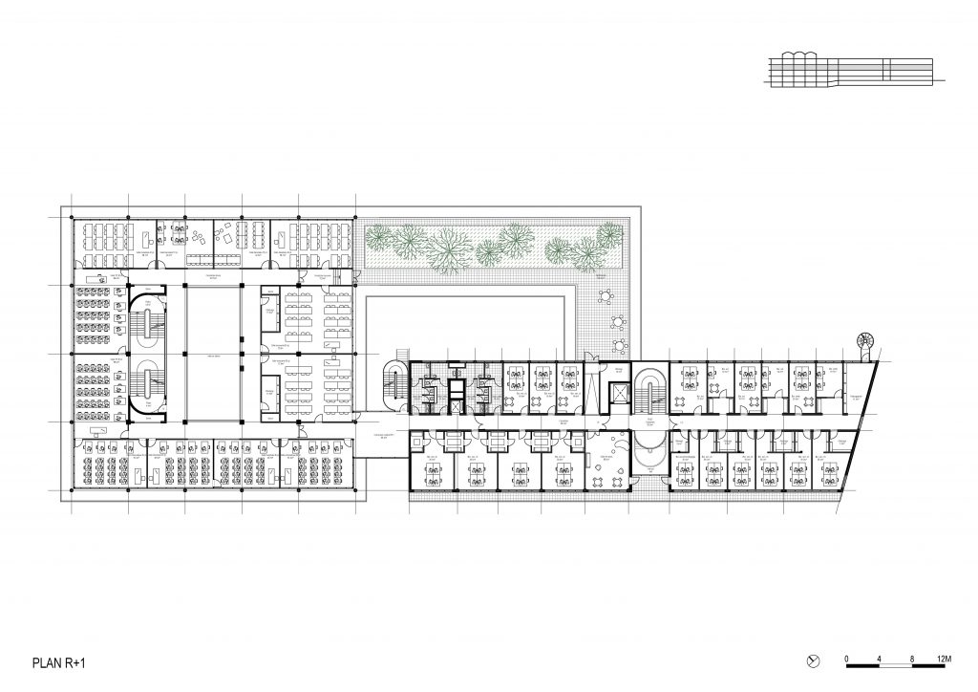
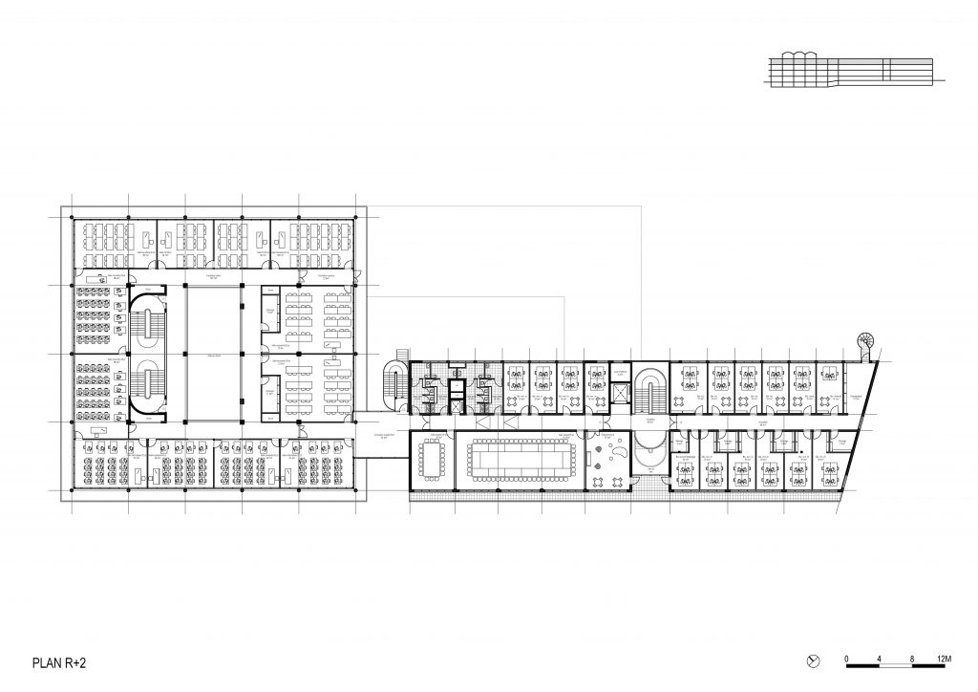
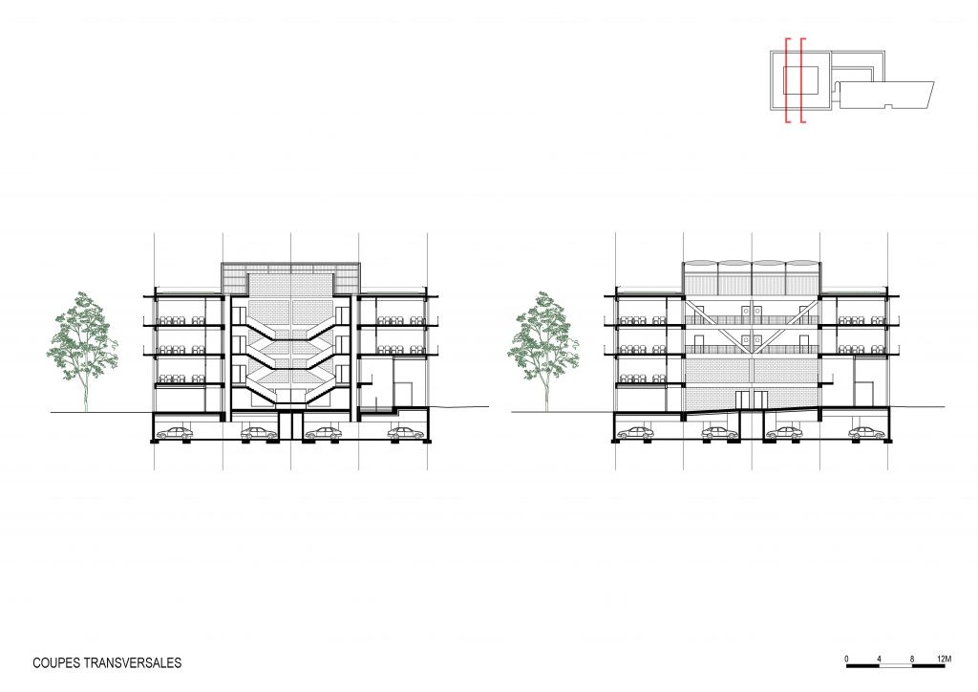
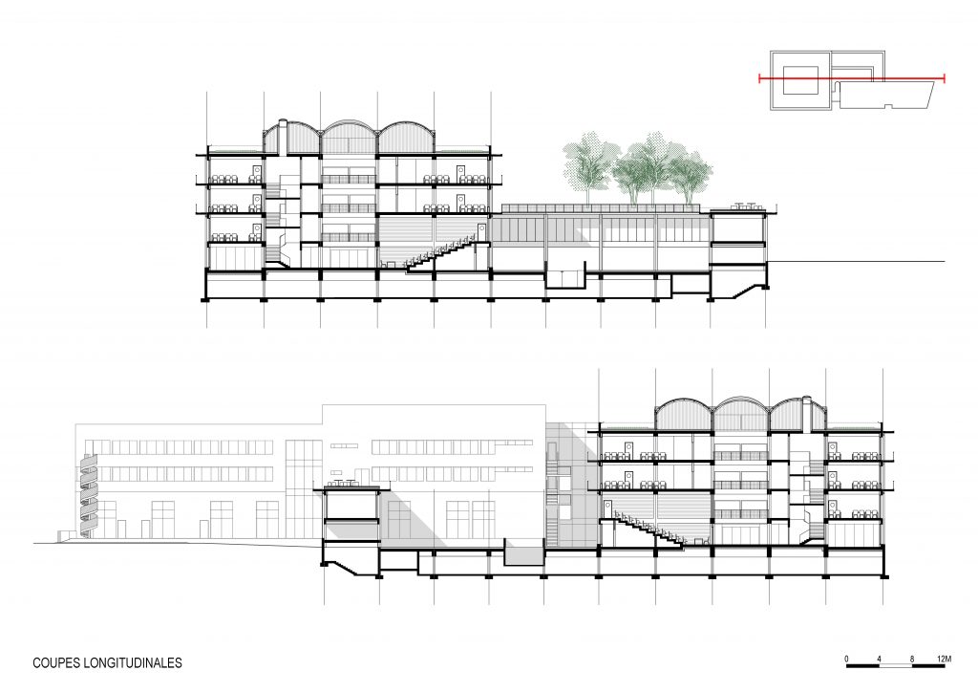
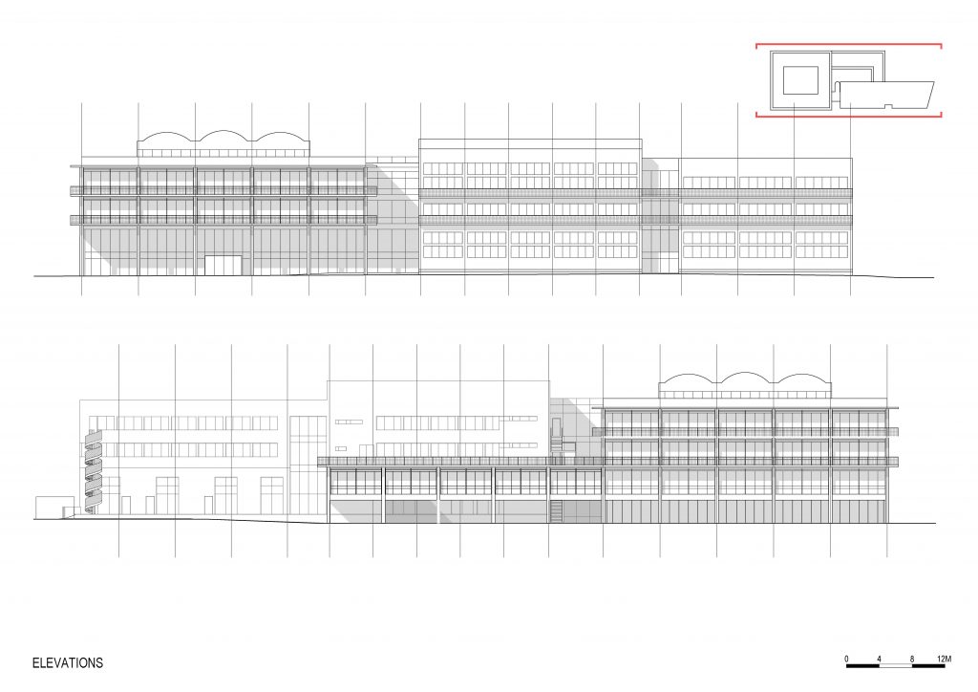
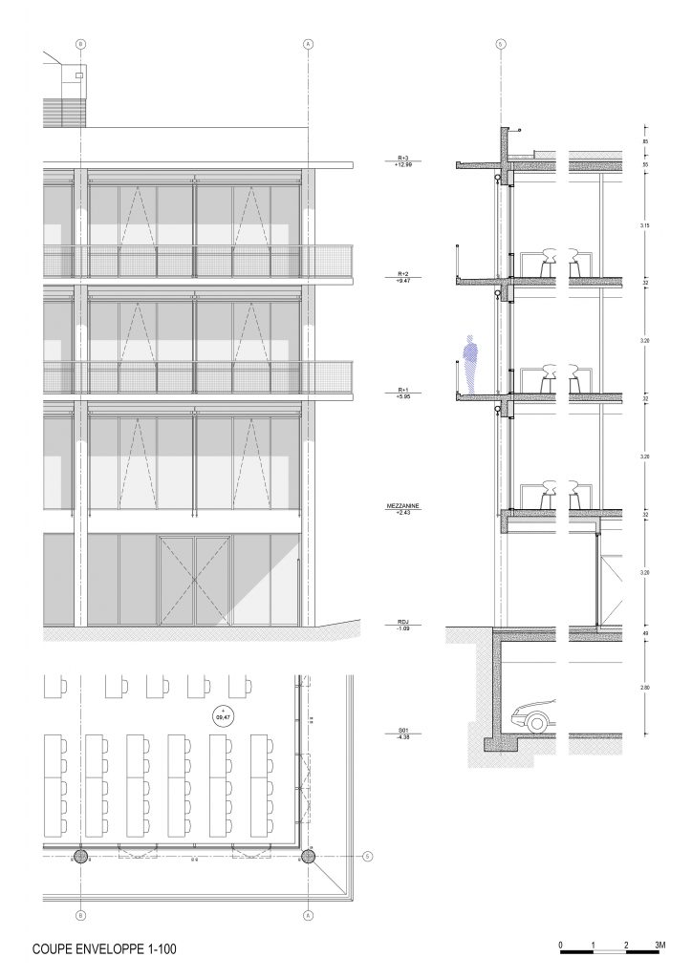













IUT-CY, Neuville-sur-Oise
2021 – 2024
Renovation-extension of a business incubator for the needs of the Cergy Pontoise IUT
Complete mission
EPAURIF / ARTELIA
Size SDP 6.687 m² / 13,5 M€ ht
SCOPING (civil works)/ LASA (acoustics)/ ANTEA (asbestos removal)/ ALTHING (safety)/ Atelier Roberta (landscape)
Certification : Agenda 21 IDF region, E+C- standard
This project involves the new construction and rehabilitation of the existing building, to house three departments of the IUT and the administrative management, already located in Neuville.
At the same time school, workshop and office building, the project is at the service of students, entrepreneurs, teachers and administrators, around a Fablab and the technological platform. In order to meet the objectives of the programme, the project takes the form of a multi-functional and modular space, dedicated to lectures or classrooms, to collaborative, creative or production activities. Individual or team work sessions, project presentations and event activities take place in specially designed spaces. Each volume, including the amphitheatres, is designed as a dismountable, changeable, evolving and recyclable space. The materials and equipment used were chosen for their simplicity, their proven robustness and their ease of maintenance.
AZC Architects
Filippo Cossa Majno Di Capriglio, competition project manager, Eugene Bohyra.
